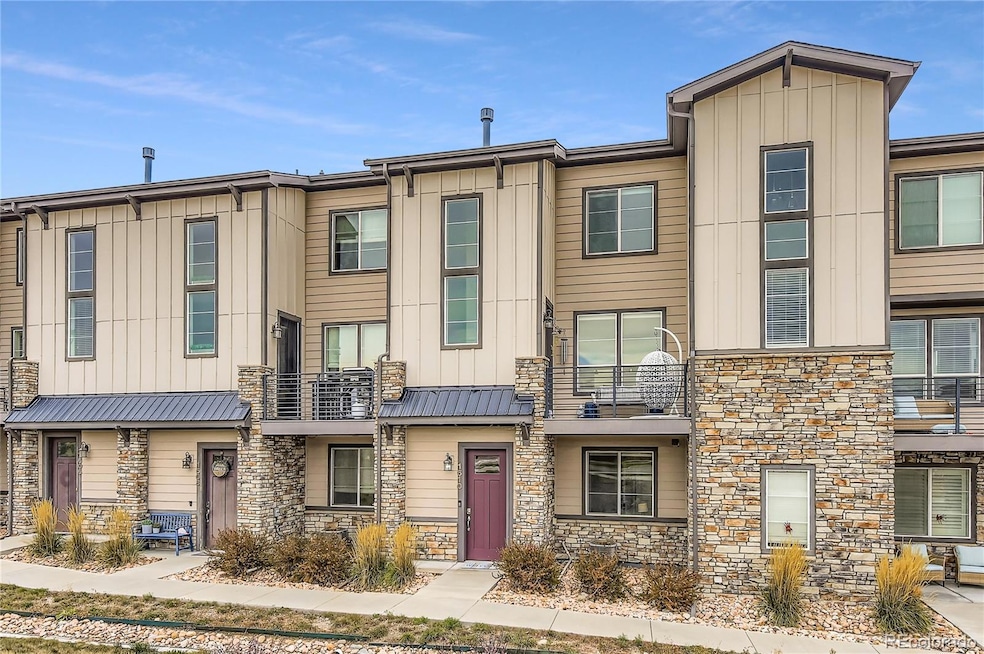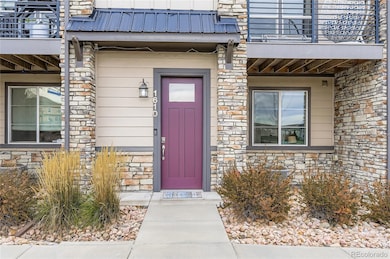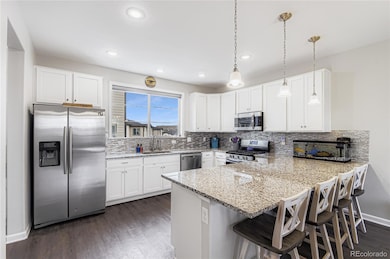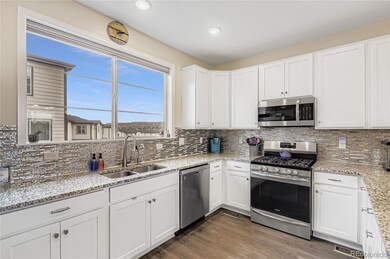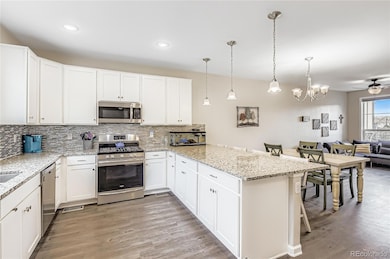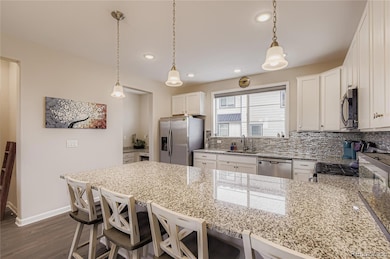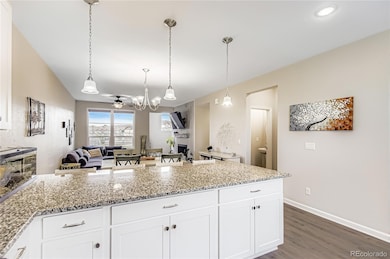1610 Castle Creek Cir Castle Rock, CO 80104
Glover-Baldwin Park NeighborhoodEstimated payment $3,164/month
Highlights
- No Units Above
- Open Floorplan
- Bonus Room
- Primary Bedroom Suite
- Deck
- 3-minute walk to Baldwin Park
About This Home
Modern Townhome Minutes from Downtown Castle Rock! Step inside this stylish townhome built in 2018 and discover the perfect blend of modern design and Colorado lifestyle. The open floorplan is bright and inviting, featuring a spacious kitchen with solid surface countertops, a large eat-at counter, stainless steel appliances, and classic shaker-style cabinetry. The kitchen flows effortlessly into the dining area and great room—ideal for entertaining friends and family or relaxing after a long day. A convenient walk-in pantry and a dedicated workspace make this layout both beautiful and functional. A cozy modern fireplace in the great room adds warmth and ambiance on cool evenings, while the east-facing balcony is the perfect spot for your morning coffee or weekend brunch. Upstairs, the master suite offers a private retreat with a generous walk-in closet and a luxurious ensuite bath showcasing an oversized shower with a bench and dual solid surface vanities. Two additional bedrooms, a full bath, and an upper-level laundry complete the second floor for ultimate convenience. The entry level features a versatile bonus room, which is perfect for a home office, workout space, or play area. The walk-in closet provides additional storage and there is a two-car attached garage. Located just minutes from Downtown Castle Rock, you’ll love being within walking distance of local restaurants, boutiques, and nightlife. Outdoor enthusiasts will appreciate nearby Philip S. Miller Park and the Miller Activity Complex with its endless hiking, biking, and recreation options. The Douglas County Off-Leash Dog Park and recreation sports fields are also a short walk from this home. This home also includes a one-year home warranty for added peace of mind. Come see why this townhome checks every box for today’s modern buyer!
Listing Agent
eXp Realty, LLC Brokerage Email: doug@doughutchinshomes.com,303-886-3437 License #040031201 Listed on: 11/06/2025

Townhouse Details
Home Type
- Townhome
Est. Annual Taxes
- $2,358
Year Built
- Built in 2018
Lot Details
- No Units Above
- No Units Located Below
- Two or More Common Walls
- Southeast Facing Home
HOA Fees
- $194 Monthly HOA Fees
Parking
- 2 Parking Spaces
Home Design
- Frame Construction
- Composition Roof
Interior Spaces
- 1,889 Sq Ft Home
- 3-Story Property
- Open Floorplan
- High Ceiling
- Entrance Foyer
- Great Room with Fireplace
- Dining Room
- Home Office
- Bonus Room
- Utility Room
Kitchen
- Range
- Microwave
- Dishwasher
- Quartz Countertops
- Disposal
Flooring
- Carpet
- Linoleum
- Tile
Bedrooms and Bathrooms
- 3 Bedrooms
- Primary Bedroom Suite
- En-Suite Bathroom
- Walk-In Closet
Laundry
- Dryer
- Washer
Eco-Friendly Details
- Smoke Free Home
Outdoor Features
- Balcony
- Deck
Schools
- South Ridge Elementary School
- Mesa Middle School
- Douglas County High School
Utilities
- Forced Air Heating and Cooling System
- Heating System Uses Natural Gas
- High Speed Internet
Community Details
- Association fees include insurance, ground maintenance, recycling, trash
- Emerald Ridge Townhomes Association, Phone Number (303) 985-9623
- Plum Creek Ridge Community
- Plum Creek Ridge Subdivision
Listing and Financial Details
- Exclusions: Seller's Personal Property, TVs (TV mounts are included), XFinity Home Security System
- Assessor Parcel Number R0497809
Map
Home Values in the Area
Average Home Value in this Area
Tax History
| Year | Tax Paid | Tax Assessment Tax Assessment Total Assessment is a certain percentage of the fair market value that is determined by local assessors to be the total taxable value of land and additions on the property. | Land | Improvement |
|---|---|---|---|---|
| 2024 | $2,358 | $37,730 | $4,940 | $32,790 |
| 2023 | $2,391 | $37,730 | $4,940 | $32,790 |
| 2022 | $1,711 | $25,680 | $1,320 | $24,360 |
| 2021 | $1,787 | $25,680 | $1,320 | $24,360 |
| 2020 | $1,661 | $24,380 | $1,360 | $23,020 |
| 2019 | $1,669 | $24,380 | $1,360 | $23,020 |
| 2018 | $378 | $5,390 | $5,390 | $0 |
Property History
| Date | Event | Price | List to Sale | Price per Sq Ft | Prior Sale |
|---|---|---|---|---|---|
| 11/06/2025 11/06/25 | For Sale | $525,000 | +5.0% | $278 / Sq Ft | |
| 05/19/2023 05/19/23 | Sold | $500,000 | -2.9% | $265 / Sq Ft | View Prior Sale |
| 04/28/2023 04/28/23 | Pending | -- | -- | -- | |
| 04/20/2023 04/20/23 | For Sale | $515,000 | +3.0% | $273 / Sq Ft | |
| 04/09/2023 04/09/23 | Off Market | $500,000 | -- | -- | |
| 04/09/2023 04/09/23 | Pending | -- | -- | -- | |
| 03/22/2023 03/22/23 | Price Changed | $515,000 | -1.5% | $273 / Sq Ft | |
| 02/26/2023 02/26/23 | For Sale | $523,000 | +4.6% | $277 / Sq Ft | |
| 02/17/2023 02/17/23 | Off Market | $500,000 | -- | -- | |
| 02/01/2023 02/01/23 | Price Changed | $523,000 | -1.3% | $277 / Sq Ft | |
| 10/21/2022 10/21/22 | For Sale | $530,000 | -- | $281 / Sq Ft |
Purchase History
| Date | Type | Sale Price | Title Company |
|---|---|---|---|
| Special Warranty Deed | $367,130 | Land Title Guarantee Co |
Mortgage History
| Date | Status | Loan Amount | Loan Type |
|---|---|---|---|
| Open | $360,479 | FHA |
Source: REcolorado®
MLS Number: 9841367
APN: 2505-132-28-046
- 1604 Castle Creek Cir
- 1350 Royal Troon Dr
- 1362 Double Eagle Ct
- 1025 S Gilbert St Unit E
- 0
- 1135 S Gilbert St Unit G103
- 1259 Double Eagle Ct
- 1560 Olympia Cir Unit 106
- 1603 Sand Wedge Way
- 1251 S Gilbert St Unit 1251
- 1261 S Gilbert St Unit 202
- 1659 Cherry Hills Ln
- 1700 Peninsula Cir
- 1291 S Gilbert St Unit A301
- 1158 Bonnyton Place
- 1538 Peninsula Cir
- 1252 Bonnyton Place
- 1511 Peninsula Cir
- 1842 Holmby Ct
- 504 Balsa Dr
- 1584 Castle Creek Cir
- 1100 Plum Creek Pkwy
- 1263 S Gilbert St Unit B-201
- 108 Birch Ave
- 200 Birch Ave
- 2080 Oakcrest Cir
- 602 South St Unit C
- 1129 S Eaton Cir
- 20 Wilcox St Unit 518
- 881 3rd St
- 192 October Place
- 115 Wilcox St
- 305 Jerry St
- 3480 Cade Ct
- 610 Jerry St
- 3910 Mighty Oaks St
- 697 Canyon Dr Unit Canyon Drive Condos
- 3898 Red Valley Cir
- 300 Canvas Ridge Ave
- 4393 E Andover Ave
