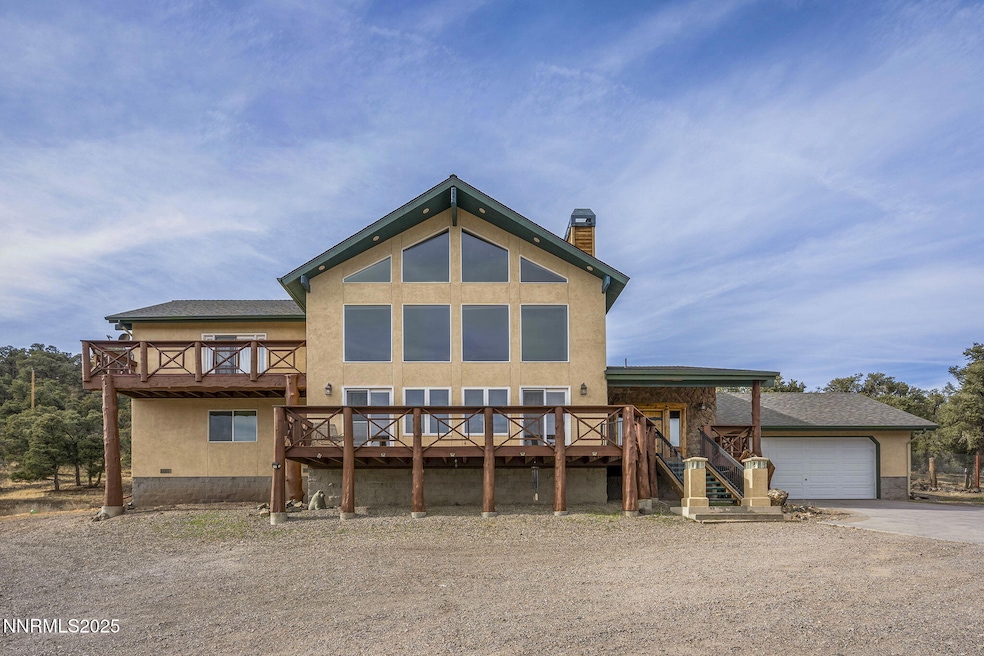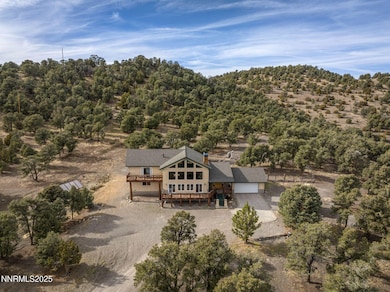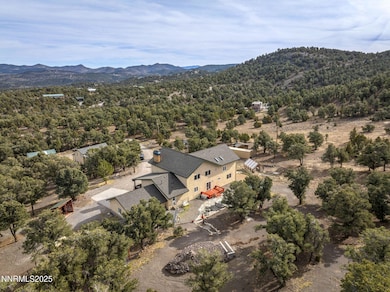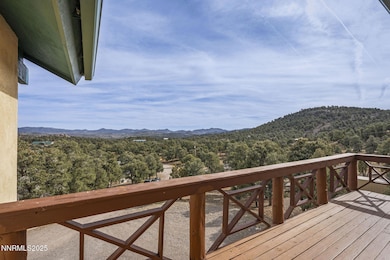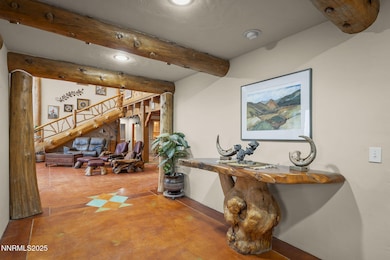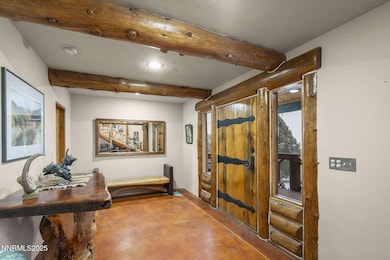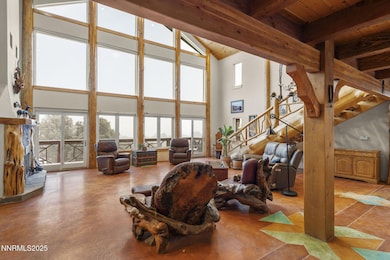Estimated payment $7,399/month
Highlights
- Very Popular Property
- Barn
- Heated Spa
- Hugh Gallagher Elementary School Rated 9+
- Horses Allowed On Property
- RV Garage
About This Home
Exquisite Mountain Retreat in Virginia City Highlands with Views!! Just six scenic miles above Reno along Geiger Grade, this exquisite custom home offers a rare blend of craftsmanship, privacy, and breathtaking natural beauty on 10 wooded acres in the Virginia City Highlands. Thoughtfully designed and masterfully built, the 3,630 sq ft residence welcomes you with a handcrafted lodge-style staircase and exposed beams milled from trees found on the property, all anchored by a dramatic two-story wood-burning fireplace that sets the tone for warm, inviting mountain living. The home features radiant heated floors, custom hardwood and stained concrete flooring, and a gourmet kitchen with handcrafted wood cabinetry. A spacious game room with pool table and wet bar makes the perfect gathering space, while the serene primary suite includes an oversized dressing room and peaceful views. Outside, the property is a true Nevada retreat with a private enclosed spa sanctuary with its own fireplace, built-in outdoor BBQ, greenhouse with drip system, "she" shed, garden shed, shipping container storage, and room for horses and chickens. For the adventurist the estate includes a 624 sq ft RV/toy garage and a 1,520 sq ft finished garage/barn/workshop complete with kitchenette, bedroom, and full bathroom. A dedicated fire shelter adds peace of mind. Quiet, secluded, and surrounded by mountain and valley vistas, this remarkable property offers the space, freedom, and serenity rarely found so close to Reno—an opportunity you won't want to miss. *The adjacent 10 acre parcel, APN 003-461-08 is also available and negotiable with the purchase of the home, please contact the Listing Agent for additional information.
Listing Agent
Keller Williams Group One Inc. License #S.197857 Listed on: 11/21/2025

Home Details
Home Type
- Single Family
Est. Annual Taxes
- $4,927
Year Built
- Built in 1999
Lot Details
- 10 Acre Lot
- Property fronts a private road
- Creek or Stream
- Dog Run
- Back Yard Fenced
- Lot Sloped Down
- Front Yard Sprinklers
- Sprinklers on Timer
- Wooded Lot
- Property is zoned E10HR
HOA Fees
- $17 Monthly HOA Fees
Parking
- 2 Car Detached Garage
- Parking Storage or Cabinetry
- Insulated Garage
- Garage Door Opener
- Additional Parking
- RV Garage
Property Views
- Woods
- Mountain
- Rural
- Valley
Home Design
- Raised Foundation
- Batts Insulation
- Shingle Roof
- Composition Roof
- Log Siding
- Stick Built Home
- Stucco
- Stone
Interior Spaces
- 3,630 Sq Ft Home
- 2-Story Property
- Central Vacuum
- Plumbed for Central Vacuum
- Wired For Data
- Cathedral Ceiling
- Ceiling Fan
- Skylights
- Wood Burning Fireplace
- Circulating Fireplace
- Gas Log Fireplace
- Double Pane Windows
- Vinyl Clad Windows
- Blinds
- Aluminum Window Frames
- Entrance Foyer
- Great Room with Fireplace
- 3 Fireplaces
- Recreation Room
- Loft
- Workshop
- Crawl Space
- Attic Access Panel
Kitchen
- Breakfast Bar
- Double Self-Cleaning Oven
- Gas Cooktop
- Dishwasher
- Wine Refrigerator
- Kitchen Island
- Disposal
Flooring
- Wood
- Carpet
- Radiant Floor
- Linoleum
- Stone
- Tile
Bedrooms and Bathrooms
- 3 Bedrooms
- Main Floor Bedroom
- Fireplace in Primary Bedroom
- Walk-In Closet
- Dual Sinks
- Jetted Tub in Primary Bathroom
- Primary Bathroom includes a Walk-In Shower
Laundry
- Laundry Room
- Laundry Cabinets
- Shelves in Laundry Area
- Washer and Electric Dryer Hookup
Home Security
- Carbon Monoxide Detectors
- Fire and Smoke Detector
Pool
- Heated Spa
- Above Ground Spa
- Fiberglass Spa
Outdoor Features
- Balcony
- Deck
- Patio
- Separate Outdoor Workshop
- Shed
- Storage Shed
- Outbuilding
- Built-In Barbecue
Schools
- Gallagher Elementary School
- Virginia City Middle School
- Virginia City High School
Utilities
- No Cooling
- Heating System Uses Propane
- Heating System Uses Wood
- Heating System Powered By Leased Propane
- Private Water Source
- Well
- Tankless Water Heater
- Propane Water Heater
- Water Purifier is Owned
- Water Softener is Owned
- Septic Tank
- Internet Available
- Cable TV Available
Additional Features
- Sliding Shelves
- Property is near a forest
- Barn
- Horses Allowed On Property
Listing and Financial Details
- Assessor Parcel Number 003-461-08
Community Details
Overview
- Association fees include snow removal
- $100 HOA Transfer Fee
- Highland Ranches Property Owners Association, Phone Number (775) 525-1701
- Highland Ranches Subdivision
- The community has rules related to covenants, conditions, and restrictions
Recreation
- Snow Removal
Map
Home Values in the Area
Average Home Value in this Area
Tax History
| Year | Tax Paid | Tax Assessment Tax Assessment Total Assessment is a certain percentage of the fair market value that is determined by local assessors to be the total taxable value of land and additions on the property. | Land | Improvement |
|---|---|---|---|---|
| 2025 | $4,784 | $174,689 | $28,000 | $146,689 |
| 2024 | $4,784 | $173,944 | $24,938 | $149,006 |
| 2023 | $4,784 | $161,461 | $22,750 | $138,711 |
| 2022 | $4,360 | $138,185 | $22,750 | $115,435 |
| 2021 | $4,285 | $136,696 | $21,000 | $115,696 |
| 2020 | $4,160 | $132,859 | $15,750 | $117,109 |
| 2019 | $3,990 | $127,784 | $12,432 | $115,352 |
| 2018 | $3,875 | $124,211 | $11,100 | $113,111 |
| 2017 | $3,807 | $124,863 | $10,374 | $114,489 |
| 2016 | $3,696 | $111,537 | $8,645 | $102,892 |
| 2015 | $3,818 | $102,286 | $6,650 | $95,636 |
| 2014 | $3,818 | $89,363 | $6,650 | $82,713 |
Property History
| Date | Event | Price | List to Sale | Price per Sq Ft |
|---|---|---|---|---|
| 11/21/2025 11/21/25 | For Sale | $1,320,000 | -- | $364 / Sq Ft |
Purchase History
| Date | Type | Sale Price | Title Company |
|---|---|---|---|
| Bargain Sale Deed | $394,000 | Western Title Company |
Source: Northern Nevada Regional MLS
MLS Number: 250058465
APN: 003-461-08
- 1640 Combination Rd
- 1300 Yellowjacket Rd
- 1540 Yellowjacket Rd
- 2050 Scorpion Rd
- 2000 Scorpion Rd
- 1170 Globe Rd
- 0 Apn 01674011 Unit 250001915
- 21565 Dortort Dr
- 21410 Sazarac Rd
- 2478 Cartwright Rd
- 21615 Dortort Dr
- 2185 Hermit Rd
- 21490 Sazarac Rd
- 2165 Hermit Rd
- Lot E
- 0 Buckeye Off of Rd Unit 250057076
- 2371 Enterprise Rd
- 2070 Alpine Rd
- 2040 Silverado Rd
- 30 Toll Rd
- 10772 Ridgebrook Dr
- 2100 Brittany Meadows Dr
- 11165 Veterans Pkwy
- 9885 Kerrydale Ct
- 435 Stradella Ct
- 2021 Wind Ranch Rd Unit C
- 1828 Wind Ranch Rd Unit B
- 600 Geiger Grade Rd
- 11800 Veterans Pkwy
- 1851 Steamboat Pkwy
- 2275 Makenna Dr
- 9485 Hawkshead Rd
- 14001 Summit Sierra Blvd
- 10567 Moss Wood Ct
- 875 Damonte Ranch Pkwy
- 2050 Half Dome Dr
- 9900 Wilbur May Pkwy Unit 3402
- 1692 Broadstone Way
- 10577 Eagle Falls Way
- 10345 Coyote Creek Dr
