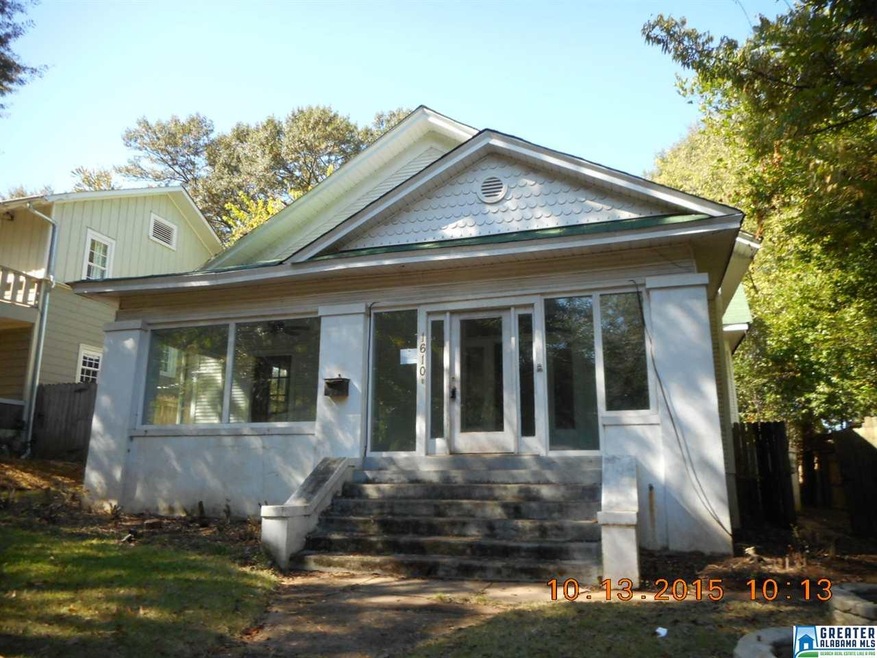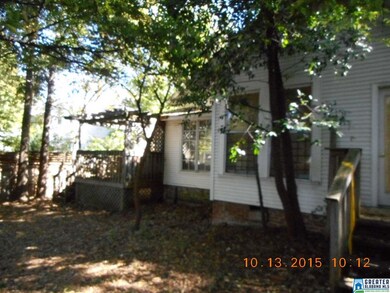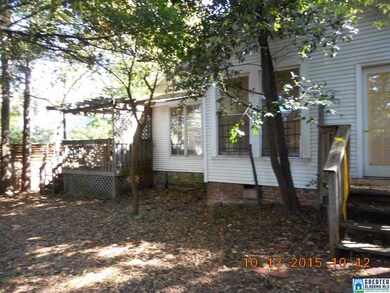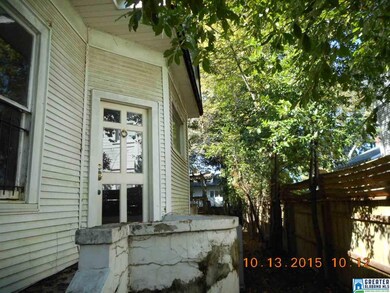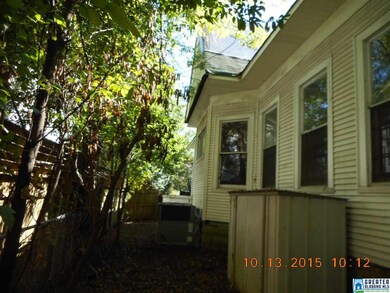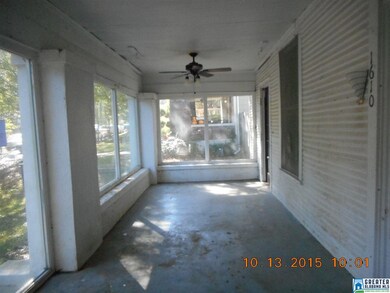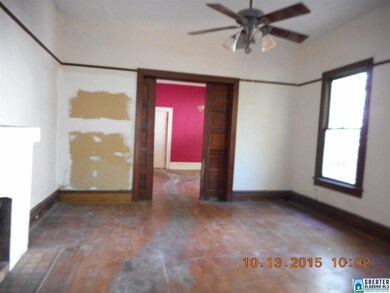
1610 Cullom St S Birmingham, AL 35205
Five Points South NeighborhoodAbout This Home
As of October 2016This one needs some TLC to bring it back to its former glory, but it offers an open floor plan, with plenty of space, huge living room. Hardwoods throughout the living room, dining room, and 2 bedrooms. Kitchen appeears to have been updated within the past 15 years, offering plent of cabinets and a small breakfast nook. The back of the home has a separate living area, with the 3rd bedroom, full bath, living room, and 2nd kitchen. Lots of storage in the walkup attic, may be possible to add an office or bedroom.
Last Agent to Sell the Property
Scot Hurley
Advanced Realty License #000069912 Listed on: 10/12/2015
Last Buyer's Agent
Scot Hurley
Advanced Realty License #000069912 Listed on: 10/12/2015
Home Details
Home Type
Single Family
Est. Annual Taxes
$5,820
Year Built
1900
Lot Details
0
Listing Details
- Class: RESIDENTIAL
- Property Access: Public Road
- Living Area: 2323
- Legal Description: Lot 19 BLK 1 Sylvan Heights
- List Price per Sq Ft: 35.3
- Number Levels: 1-Story
- Property Type: Single Family
- Year Built Description: Existing
- Special Features: 20
- Property Sub Type: Detached
- Year Built: 1900
Interior Features
- Interior Amenities: Handiman Special
- Fireplace Details: Brick (FIREPL)
- Fireplace Location: Living Room (FIREPL)
- Fireplace Type: Woodburning
- Floors: Carpet, Hardwood, Tile Floor
- Number Fireplaces: 1
- Bedroom/Bathroom Features: Shared Bath, Tub/Shower Combo
- Bedrooms: 3
- Full Bathrooms: 3
- Total Bathrooms: 3
- Concatenated Rooms: |Living1|DiningRoom1|Kitchen1|Bedroom1|Bedroom1|Bedroom1|Kitchen1|FullBath1|FullBath1|FullBath1|2ndKitch1|Office1|
- Room 1: Living, On Level: 1
- Room 2: Dining Room, On Level: 1
- Room 3: Kitchen, On Level: 1
- Room 4: Bedroom, On Level: 1
- Room 5: Bedroom, On Level: 1
- Room 6: Bedroom, On Level: 1
- Room 7: Kitchen, On Level: 1
- Room 8: Full Bath, On Level: 1
- Room 9: Full Bath, On Level: 1
- Room 10: Full Bath, On Level: 1
- Room 11: 2nd Kitchen, On Level: 1
- Room 12: Office/Study, On Level: 1
- Rooms Level 1: 2nd Kitchen (LVL 1), Bedroom (LVL 1), Dining Room (LVL 1), Full Bath (LVL 1), Kitchen (LVL 1), Living (LVL 1), Office/Study (LVL 1)
- Kitchen Countertops: Laminate
- Laundry: Yes
- Laundry Dryer Hookup: Dryer-Electric
- Laundry Features: Washer Hookup
- Laundry Location: Laundry (MLVL)
- Laundry Space: Closet
- Attic: Yes
- Attic Type: Walk-Up
- Main Level Sq Ft: 2146
- Upper Level Sq Ft: 177
Exterior Features
- Construction: Siding-Vinyl
- Decks: Yes
- Decks Type: Open (DECK)
- Exterior Features: Fenced Yard
- Foundation: Crawl Space
Garage/Parking
- Parking Features: On Street Parking
Utilities
- Heating: Central (HEAT)
- Cooling: Central (COOL)
- Sewer/Septic System: Connected
- Water: Public Water
Schools
- Elementary School: GLEN IRIS
- Middle School: CENTER STREET
- High School: CARVER, G W
Lot Info
- Assessor Parcel Number: 2900122004020.000
Tax Info
- Tax District: BIRMINGHAM
Ownership History
Purchase Details
Home Financials for this Owner
Home Financials are based on the most recent Mortgage that was taken out on this home.Purchase Details
Home Financials for this Owner
Home Financials are based on the most recent Mortgage that was taken out on this home.Purchase Details
Purchase Details
Purchase Details
Purchase Details
Purchase Details
Home Financials for this Owner
Home Financials are based on the most recent Mortgage that was taken out on this home.Purchase Details
Home Financials for this Owner
Home Financials are based on the most recent Mortgage that was taken out on this home.Similar Homes in the area
Home Values in the Area
Average Home Value in this Area
Purchase History
| Date | Type | Sale Price | Title Company |
|---|---|---|---|
| Warranty Deed | $290,000 | -- | |
| Special Warranty Deed | $87,500 | -- | |
| Special Warranty Deed | -- | -- | |
| Special Warranty Deed | $112,852 | -- | |
| Foreclosure Deed | $157,972 | -- | |
| Quit Claim Deed | $58,076 | -- | |
| Warranty Deed | $135,000 | -- | |
| Quit Claim Deed | -- | -- |
Mortgage History
| Date | Status | Loan Amount | Loan Type |
|---|---|---|---|
| Open | $275,000 | New Conventional | |
| Previous Owner | $87,500 | New Conventional | |
| Previous Owner | $87,500 | New Conventional | |
| Previous Owner | $106,000 | Unknown | |
| Previous Owner | $91,000 | Unknown | |
| Previous Owner | $85,000 | No Value Available | |
| Previous Owner | $76,800 | Unknown |
Property History
| Date | Event | Price | Change | Sq Ft Price |
|---|---|---|---|---|
| 10/31/2016 10/31/16 | Sold | $290,000 | -3.0% | $102 / Sq Ft |
| 09/23/2016 09/23/16 | Pending | -- | -- | -- |
| 04/01/2016 04/01/16 | For Sale | $299,000 | +241.7% | $105 / Sq Ft |
| 12/01/2015 12/01/15 | Sold | $87,500 | +6.7% | $38 / Sq Ft |
| 10/26/2015 10/26/15 | Pending | -- | -- | -- |
| 10/12/2015 10/12/15 | For Sale | $82,000 | -- | $35 / Sq Ft |
Tax History Compared to Growth
Tax History
| Year | Tax Paid | Tax Assessment Tax Assessment Total Assessment is a certain percentage of the fair market value that is determined by local assessors to be the total taxable value of land and additions on the property. | Land | Improvement |
|---|---|---|---|---|
| 2024 | $5,820 | $80,280 | -- | -- |
| 2022 | $5,380 | $37,100 | $16,260 | $20,840 |
| 2021 | $4,784 | $32,990 | $12,420 | $20,570 |
| 2020 | $3,700 | $25,520 | $12,420 | $13,100 |
| 2019 | $3,700 | $51,040 | $0 | $0 |
| 2018 | $4,098 | $56,520 | $0 | $0 |
| 2017 | $2,874 | $39,640 | $0 | $0 |
| 2016 | $2,698 | $37,220 | $0 | $0 |
| 2015 | $2,698 | $37,220 | $0 | $0 |
| 2014 | $2,461 | $36,080 | $0 | $0 |
| 2013 | $2,461 | $35,840 | $0 | $0 |
Agents Affiliated with this Home
-

Seller's Agent in 2016
Jeff Richardson
RealtySouth
(205) 879-6330
5 in this area
122 Total Sales
-
A
Buyer's Agent in 2016
April McCraney
Keller Williams Realty Vestavia
-
S
Seller's Agent in 2015
Scot Hurley
Advanced Realty
Map
Source: Greater Alabama MLS
MLS Number: 731348
APN: 29-00-12-2-004-020.000
- 1710 Cullom St S
- 1428 11th Place S
- 1730 Cullom St S
- 1801 11th Place S
- 1173 18th Ave S
- 1138 14th Ave S
- 1426 10th Place S
- 1109 Cullom St S
- 1317 14th Ave S
- 1432 18th Ave S
- 1508 15th St S Unit 1508
- 1552 15th St S Unit 1552
- 1405 13th Ave S
- 658 Idlewild Cir
- 632 19th Ct S
- 604 10th Ave S
- 1211 15th St S
- 1426 16th St S
- 1601 15th Ave S
- 1300 Beacon Pkwy E Unit 211
