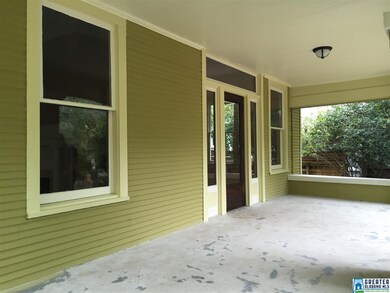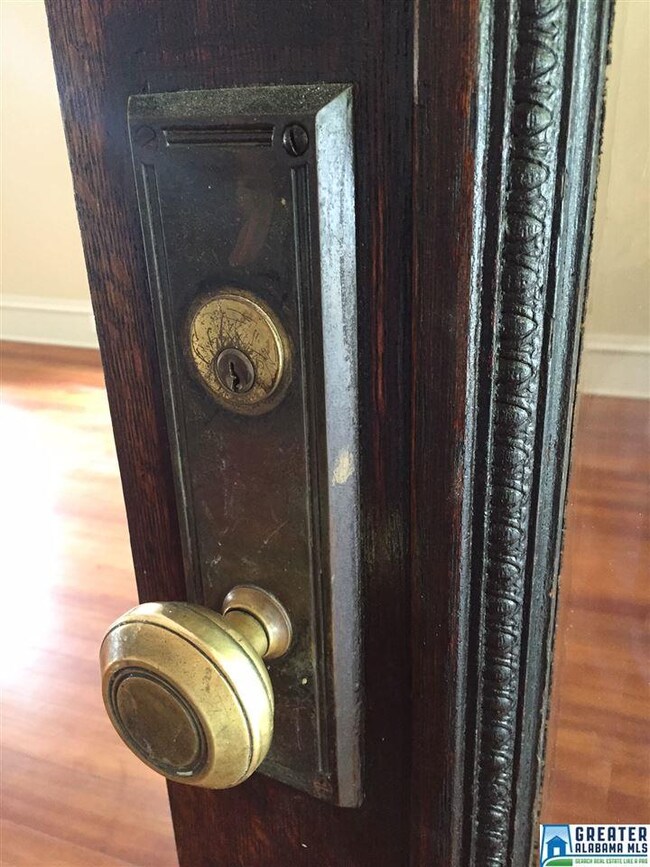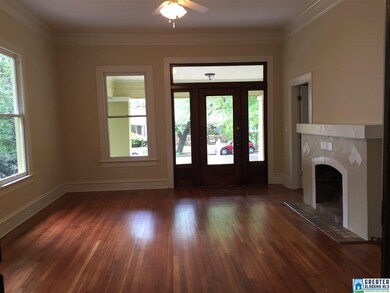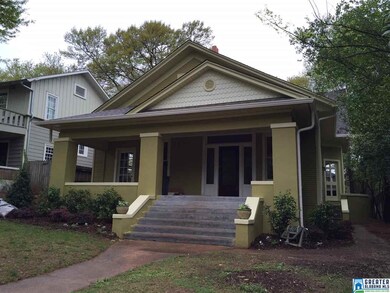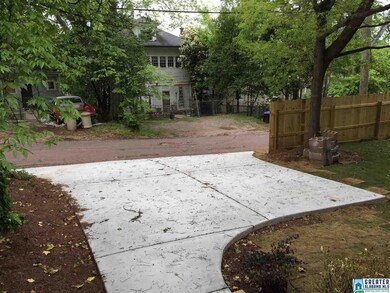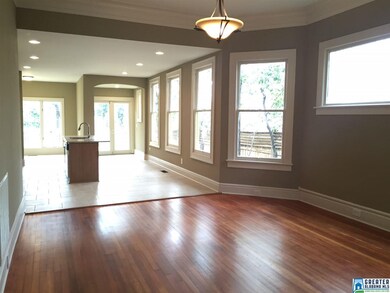
1610 Cullom St S Birmingham, AL 35205
Five Points South NeighborhoodHighlights
- Deck
- Main Floor Primary Bedroom
- Stone Countertops
- Wood Flooring
- Hydromassage or Jetted Bathtub
- Den
About This Home
As of October 2016Incredible Southside renovation. Entering this spacious craftsman style home from the expansive front porch, you will be enamored by the 12 ft ceilings, original dark stained wood trim and doors as well as original pocket doors separating living room (w/fireplace) and dining room. The new open concept floor plan features a brand new gigantic kitchen with breakfast room and center island with tons of natural light from tons of original windows. Kitchen features full stainless appliances including side-by-side refrigerator, granite countertops and maple cabinetry. You'll be impressed with the large master suite including two closets, a spa-like bathroom with antique dresser as vanity with double bowl porcelain sinks as well as a separate shower and a jetted tub. Two spacious bedrooms, a brand new full bath an laundry room complete the main level. Upstairs you will be impressed with the large den with separate nook perfect for reading or a home office and a wonderful 4th bedroom.
Last Buyer's Agent
April McCraney
Keller Williams Realty Vestavia License #105747
Home Details
Home Type
- Single Family
Est. Annual Taxes
- $5,820
Year Built
- 1920
Home Design
- Vinyl Siding
Interior Spaces
- 1.5-Story Property
- Recessed Lighting
- Breakfast Room
- Dining Room
- Den
- Crawl Space
Kitchen
- Electric Oven
- Stove
- Built-In Microwave
- Dishwasher
- Stainless Steel Appliances
- Kitchen Island
- Stone Countertops
Flooring
- Wood
- Carpet
- Tile
Bedrooms and Bathrooms
- 4 Bedrooms
- Primary Bedroom on Main
- 3 Full Bathrooms
- Hydromassage or Jetted Bathtub
- Bathtub and Shower Combination in Primary Bathroom
- Linen Closet In Bathroom
Laundry
- Laundry Room
- Laundry on main level
- Washer and Electric Dryer Hookup
Parking
- Driveway
- On-Street Parking
- Off-Street Parking
Outdoor Features
- Deck
- Porch
Utilities
- Central Heating and Cooling System
- Heating System Uses Gas
- Gas Water Heater
Listing and Financial Details
- Assessor Parcel Number 29-00-12-2-004-020.000
Ownership History
Purchase Details
Home Financials for this Owner
Home Financials are based on the most recent Mortgage that was taken out on this home.Purchase Details
Home Financials for this Owner
Home Financials are based on the most recent Mortgage that was taken out on this home.Purchase Details
Purchase Details
Purchase Details
Purchase Details
Purchase Details
Home Financials for this Owner
Home Financials are based on the most recent Mortgage that was taken out on this home.Purchase Details
Home Financials for this Owner
Home Financials are based on the most recent Mortgage that was taken out on this home.Similar Homes in the area
Home Values in the Area
Average Home Value in this Area
Purchase History
| Date | Type | Sale Price | Title Company |
|---|---|---|---|
| Warranty Deed | $290,000 | -- | |
| Special Warranty Deed | $87,500 | -- | |
| Special Warranty Deed | -- | -- | |
| Special Warranty Deed | $112,852 | -- | |
| Foreclosure Deed | $157,972 | -- | |
| Quit Claim Deed | $58,076 | -- | |
| Warranty Deed | $135,000 | -- | |
| Quit Claim Deed | -- | -- |
Mortgage History
| Date | Status | Loan Amount | Loan Type |
|---|---|---|---|
| Open | $275,000 | New Conventional | |
| Previous Owner | $87,500 | New Conventional | |
| Previous Owner | $87,500 | New Conventional | |
| Previous Owner | $106,000 | Unknown | |
| Previous Owner | $91,000 | Unknown | |
| Previous Owner | $85,000 | No Value Available | |
| Previous Owner | $76,800 | Unknown |
Property History
| Date | Event | Price | Change | Sq Ft Price |
|---|---|---|---|---|
| 10/31/2016 10/31/16 | Sold | $290,000 | -3.0% | $102 / Sq Ft |
| 09/23/2016 09/23/16 | Pending | -- | -- | -- |
| 04/01/2016 04/01/16 | For Sale | $299,000 | +241.7% | $105 / Sq Ft |
| 12/01/2015 12/01/15 | Sold | $87,500 | +6.7% | $38 / Sq Ft |
| 10/26/2015 10/26/15 | Pending | -- | -- | -- |
| 10/12/2015 10/12/15 | For Sale | $82,000 | -- | $35 / Sq Ft |
Tax History Compared to Growth
Tax History
| Year | Tax Paid | Tax Assessment Tax Assessment Total Assessment is a certain percentage of the fair market value that is determined by local assessors to be the total taxable value of land and additions on the property. | Land | Improvement |
|---|---|---|---|---|
| 2024 | $5,820 | $80,280 | -- | -- |
| 2022 | $5,380 | $37,100 | $16,260 | $20,840 |
| 2021 | $4,784 | $32,990 | $12,420 | $20,570 |
| 2020 | $3,700 | $25,520 | $12,420 | $13,100 |
| 2019 | $3,700 | $51,040 | $0 | $0 |
| 2018 | $4,098 | $56,520 | $0 | $0 |
| 2017 | $2,874 | $39,640 | $0 | $0 |
| 2016 | $2,698 | $37,220 | $0 | $0 |
| 2015 | $2,698 | $37,220 | $0 | $0 |
| 2014 | $2,461 | $36,080 | $0 | $0 |
| 2013 | $2,461 | $35,840 | $0 | $0 |
Agents Affiliated with this Home
-

Seller's Agent in 2016
Jeff Richardson
RealtySouth
(205) 879-6330
5 in this area
122 Total Sales
-
A
Buyer's Agent in 2016
April McCraney
Keller Williams Realty Vestavia
-
S
Seller's Agent in 2015
Scot Hurley
Advanced Realty
Map
Source: Greater Alabama MLS
MLS Number: 745636
APN: 29-00-12-2-004-020.000
- 1710 Cullom St S
- 1730 Cullom St S
- 1173 18th Ave S
- 1801 11th Place S
- 1428 11th Place S
- 1138 14th Ave S
- 1317 14th Ave S
- 1109 Cullom St S
- 1426 10th Place S
- 1432 18th Ave S
- 1508 15th St S Unit 1508
- 1552 15th St S Unit 1552
- 1405 13th Ave S
- 632 19th Ct S
- 658 Idlewild Cir
- 1426 16th St S
- 1300 Beacon Pkwy E Unit 211
- 1601 15th Ave S
- 1211 15th St S
- 1612 16th Ave S

