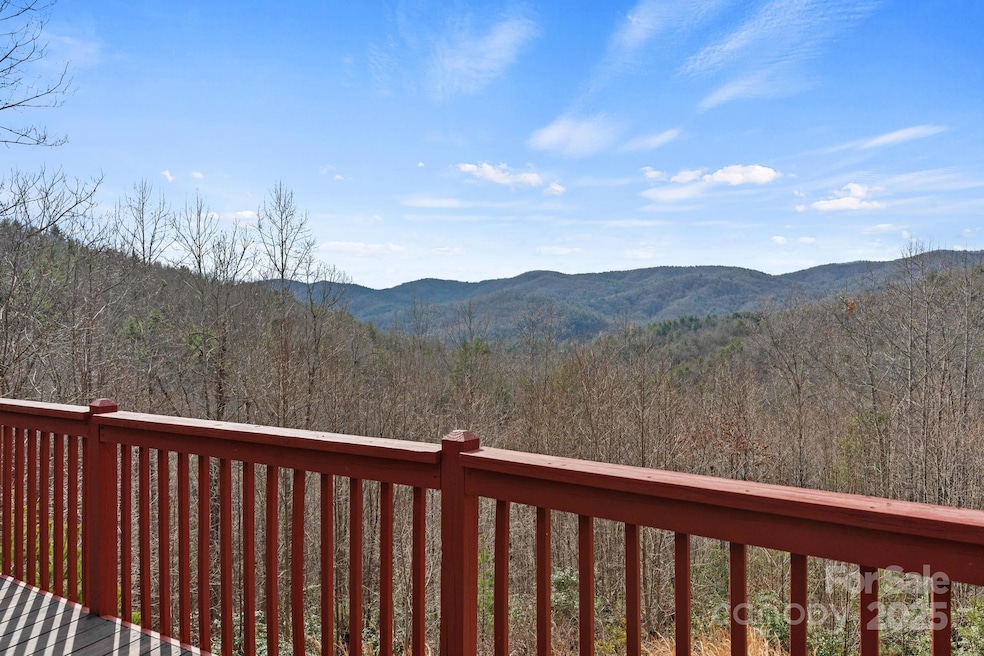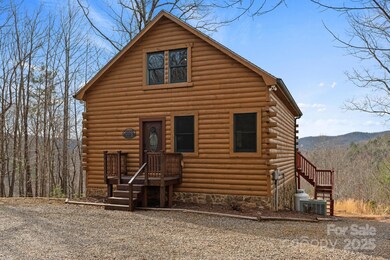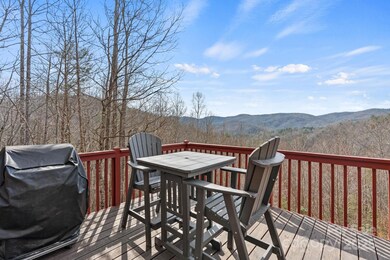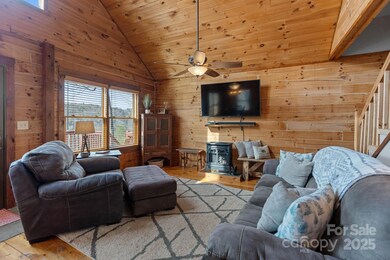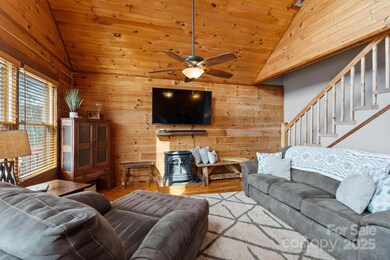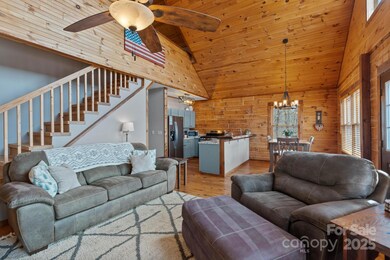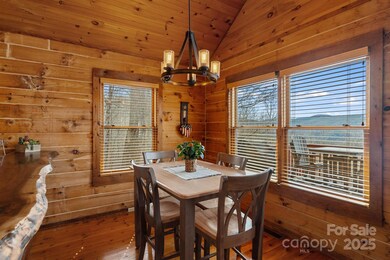
1610 Deer Run Purlear, NC 28665
Highlights
- Building Helipad
- Open Floorplan
- Clubhouse
- West Wilkes Middle School Rated A-
- Mountain View
- Pond
About This Home
As of April 2025Looking for a weekend mtn getaway or vacation home w/LONG RANGE VIEWS, SECLUSION & CONVENIENCE? Discover your dream log cabin on 10+ ACRES complete w/breathtaking sunset views, vaulted ceilings, gas logs & fire pit for evening gatherings. TURNKEY, FURNISHED cabin is located in the highly sought-after, gated Buck Mountain community, a haven for ATV enthusiasts & nature lovers alike. Enjoy mtn living w/this open floor plan design. Kitchen offers plenty of workspace & eat-at bar. Great room layout allows you to enjoy long range mtn views. Primary bedroom on main level. Loft bedroom sleeps 4. Convert basement to finished space for game/media room or additional sleeping area. Centrally located only 30 min to Boone, West Jefferson & Wilkesboro. Arrive at the gate in just 1 hr from Winston & 1 hr 40 min from Charlotte. Long & short-term rentals allowed. Fiber Optic. BUCK MTN AMENITIES include: ATV & Hiking Trails, Parks, Fish Pond, Waterfalls, Pavilions, Community Ctr & Outdoor Activity Ctr.
Last Agent to Sell the Property
Gatewood Group Real Estate Brokerage Email: Theresa@JonGatewood.com License #292149 Listed on: 02/13/2025
Co-Listed By
Gatewood Group Real Estate Brokerage Email: Theresa@JonGatewood.com License #236008
Last Buyer's Agent
Gatewood Group Real Estate Brokerage Email: Theresa@JonGatewood.com License #236008
Home Details
Home Type
- Single Family
Est. Annual Taxes
- $2,091
Year Built
- Built in 2001
Lot Details
- Level Lot
- Wooded Lot
HOA Fees
- $100 Monthly HOA Fees
Home Design
- Cabin
- Log Siding
Interior Spaces
- 2-Story Property
- Open Floorplan
- Ceiling Fan
- Propane Fireplace
- Great Room with Fireplace
- Wood Flooring
- Mountain Views
- Laundry Room
Kitchen
- Breakfast Bar
- Gas Range
- Microwave
- Dishwasher
Bedrooms and Bathrooms
- Walk-In Closet
- 1 Full Bathroom
Basement
- Walk-Out Basement
- Basement Fills Entire Space Under The House
- Walk-Up Access
- Interior Basement Entry
Parking
- Detached Carport Space
- Driveway
Outdoor Features
- Pond
- Fire Pit
- Rear Porch
Schools
- Mount Pleasant Elementary School
- West Wilkes Middle School
- West Wilkes High School
Utilities
- Central Air
- Heat Pump System
- Propane
- Septic Tank
- Fiber Optics Available
Listing and Financial Details
- Assessor Parcel Number 0801718
Community Details
Overview
- Buck Mountain Poa, Phone Number (336) 818-3223
- Buck Mountain Subdivision
- Mandatory home owners association
Amenities
- Picnic Area
- Building Helipad
- Clubhouse
Recreation
- Recreation Facilities
- Trails
Ownership History
Purchase Details
Home Financials for this Owner
Home Financials are based on the most recent Mortgage that was taken out on this home.Purchase Details
Home Financials for this Owner
Home Financials are based on the most recent Mortgage that was taken out on this home.Purchase Details
Similar Homes in Purlear, NC
Home Values in the Area
Average Home Value in this Area
Purchase History
| Date | Type | Sale Price | Title Company |
|---|---|---|---|
| Warranty Deed | $370,000 | None Listed On Document | |
| Warranty Deed | $324,000 | -- | |
| Deed | -- | -- |
Mortgage History
| Date | Status | Loan Amount | Loan Type |
|---|---|---|---|
| Open | $277,500 | New Conventional | |
| Previous Owner | $243,000 | New Conventional |
Property History
| Date | Event | Price | Change | Sq Ft Price |
|---|---|---|---|---|
| 04/04/2025 04/04/25 | Sold | $370,000 | 0.0% | $327 / Sq Ft |
| 02/19/2025 02/19/25 | Pending | -- | -- | -- |
| 02/13/2025 02/13/25 | For Sale | $369,900 | +14.2% | $327 / Sq Ft |
| 09/02/2022 09/02/22 | Sold | $324,000 | 0.0% | $291 / Sq Ft |
| 07/16/2022 07/16/22 | For Sale | $324,000 | -- | $291 / Sq Ft |
Tax History Compared to Growth
Tax History
| Year | Tax Paid | Tax Assessment Tax Assessment Total Assessment is a certain percentage of the fair market value that is determined by local assessors to be the total taxable value of land and additions on the property. | Land | Improvement |
|---|---|---|---|---|
| 2024 | $2,091 | $135,790 | $22,640 | $113,150 |
| 2023 | $1,030 | $135,790 | $22,640 | $113,150 |
| 2022 | $1,030 | $135,790 | $22,640 | $113,150 |
| 2021 | $1,030 | $135,790 | $22,640 | $113,150 |
| 2020 | $1,046 | $135,790 | $22,640 | $113,150 |
| 2019 | $104,558 | $135,790 | $22,640 | $113,150 |
| 2018 | $958 | $122,760 | $0 | $0 |
| 2017 | $958 | $122,760 | $0 | $0 |
| 2016 | $958 | $122,760 | $0 | $0 |
| 2015 | $945 | $122,760 | $0 | $0 |
| 2014 | $945 | $122,750 | $0 | $0 |
Agents Affiliated with this Home
-
Theresa DeMarco Gatewood

Seller's Agent in 2025
Theresa DeMarco Gatewood
Gatewood Group Real Estate
(828) 773-0840
270 Total Sales
-
Jon Gatewood

Seller Co-Listing Agent in 2025
Jon Gatewood
Gatewood Group Real Estate
(828) 773-9852
210 Total Sales
-
Joseph Bilbro

Seller's Agent in 2022
Joseph Bilbro
EXP Realty LLC
(704) 737-6601
51 Total Sales
-
Laurie Bell

Buyer's Agent in 2022
Laurie Bell
Keller Williams South Park
(704) 516-1726
36 Total Sales
Map
Source: Canopy MLS (Canopy Realtor® Association)
MLS Number: 4222208
APN: 0801718
- Lot 231 Deer Run
- 231 Deer Run
- 725 Caseys Branch Rd
- Lot 27 Wolf Pen Rd
- TBD Wolf Pen Rd Unit 27
- TBD Wolf Pen Rd Unit 19
- Lot 19 Wolf Pen Rd
- 19 Wolf Pen Rd
- Lot 215 Casey Mountain Rd
- 0 Caseys Branch Rd
- Lot 7 Valley View Dr
- TBD Valley View Dr Unit 5B
- Lot 5B Valley View Dr
- 419 Woodpecker Rd
- TBD Pine Burr Dr Unit 139
- 1760 Buck Mountain Rd
- 00 Staghorn Rd
- 142 Fawn Ln
- 351 Colony Ln
- TBD Buck Mountain Rd Unit 96
