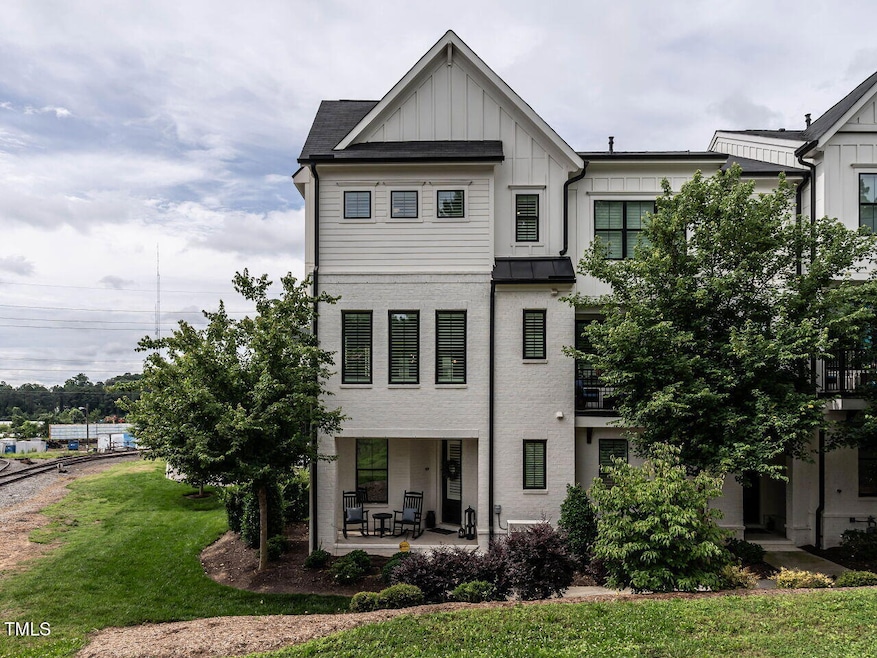
1610 Draper View Loop Unit 101 Raleigh, NC 27608
Hi-mount NeighborhoodEstimated payment $4,920/month
Highlights
- City Lights View
- Transitional Architecture
- Main Floor Bedroom
- Underwood Magnet Elementary School Rated A
- Wood Flooring
- End Unit
About This Home
Stylish Five Points ITB private, premium end-unit condo with 2-car Garage! Walkable to Ajja, Bright Spot, Trophy, and more! Three floors of loveliness! 3BR, 3.5 BA. Owner uses the first-floor BR as an office, Open-plan main floor with white kitchen, huge island, space for a large dining table, cute tete-a-tete balcony, living room with electric linear fireplace. Wide slat plantation shutters. Both upstairs BRs have en suite BA.Laundry Room, 2-Car Garage with storage cabinets, epoxy floor. Train track is not a through track and is basically inactive.
Property Details
Home Type
- Condominium
Est. Annual Taxes
- $6,747
Year Built
- Built in 2020
Lot Details
- End Unit
- No Units Located Below
- No Unit Above or Below
- 1 Common Wall
- Private Entrance
HOA Fees
- $330 Monthly HOA Fees
Parking
- 2 Car Attached Garage
- Off-Street Parking
Property Views
- City Lights
- Neighborhood
Home Design
- Transitional Architecture
- Brick Exterior Construction
- Slab Foundation
- Asphalt Roof
Interior Spaces
- 1,832 Sq Ft Home
- 3-Story Property
- Wired For Sound
- Crown Molding
- Smooth Ceilings
- High Ceiling
- Ceiling Fan
- Recessed Lighting
- Chandelier
- Electric Fireplace
- Insulated Windows
- Plantation Shutters
- Entrance Foyer
- Living Room with Fireplace
- Dining Room
- Open Floorplan
- Storage
- Smart Lights or Controls
Kitchen
- Eat-In Kitchen
- Self-Cleaning Oven
- Gas Range
- Range Hood
- Microwave
- Plumbed For Ice Maker
- Dishwasher
- Wine Refrigerator
- Stainless Steel Appliances
- Kitchen Island
- Quartz Countertops
Flooring
- Wood
- Tile
Bedrooms and Bathrooms
- 3 Bedrooms
- Main Floor Bedroom
- Primary bedroom located on third floor
- Walk-In Closet
- Double Vanity
- Separate Shower in Primary Bathroom
- Bathtub with Shower
- Separate Shower
Laundry
- Laundry Room
- Laundry on upper level
- Dryer
- Washer
Attic
- Scuttle Attic Hole
- Unfinished Attic
Outdoor Features
- Balcony
- Exterior Lighting
- Rain Gutters
- Front Porch
Schools
- Underwood Elementary School
- Oberlin Middle School
- Broughton High School
Utilities
- Forced Air Zoned Heating and Cooling System
- Heat Pump System
- Vented Exhaust Fan
- Tankless Water Heater
- Gas Water Heater
- Cable TV Available
Listing and Financial Details
- Assessor Parcel Number 1704.08-87-3532.001
Community Details
Overview
- Association fees include insurance, ground maintenance, maintenance structure, pest control, road maintenance, snow removal, storm water maintenance, trash
- Carson Condominium HOA, Phone Number (919) 390-1234
- Carson Condos Subdivision
Recreation
- Dog Park
Map
Home Values in the Area
Average Home Value in this Area
Tax History
| Year | Tax Paid | Tax Assessment Tax Assessment Total Assessment is a certain percentage of the fair market value that is determined by local assessors to be the total taxable value of land and additions on the property. | Land | Improvement |
|---|---|---|---|---|
| 2025 | $6,776 | $774,637 | -- | $774,637 |
| 2024 | $6,748 | $774,637 | -- | $774,637 |
| 2023 | $6,336 | $579,429 | $0 | $579,429 |
| 2022 | $5,887 | $579,429 | $0 | $579,429 |
| 2021 | $5,658 | $579,429 | $0 | $579,429 |
Property History
| Date | Event | Price | List to Sale | Price per Sq Ft |
|---|---|---|---|---|
| 10/05/2025 10/05/25 | Price Changed | $775,000 | -2.5% | $423 / Sq Ft |
| 06/13/2025 06/13/25 | For Sale | $795,000 | -- | $434 / Sq Ft |
About the Listing Agent

I'm an expert real estate agent with Compass in Raleigh, NC and the nearby area, providing home-buyers and sellers with professional, responsive and attentive real estate services. Want an agent who'll really listen to what you want in a home? Need an agent who knows how to effectively market your home so it sells? Give me a call! I'm eager to help and would love to talk to you.
Mary Kathryn's Other Listings
Source: Doorify MLS
MLS Number: 10103043
APN: 1704.08-87-3532-001
- 400 Bryan Pointe Dr Unit 104
- 401 Bryan Pointe Dr Unit 103
- 1521 Havenmont Ct
- 1521 1/2 Sunrise Ave
- 1521 Sunrise Ave
- 1533 Urban Trace Ln
- 1523 Sunrise Ave
- 1527 Havenmont Ct
- 1525 Havenmont Ct
- 1523 Havenmont Ct
- 1523 Urban Trace Ln
- 1525 Urban Trace Ln
- 1527 Urban Trace Ln
- 202 Georgetown Rd
- 1705 Carson St
- 518 E Whitaker Mill Rd
- 1704 Center Rd
- 214 Hudson St
- 1340 Courtland Dr
- 1806 Pershing Rd
- 1115 Marshall St
- 1401 Governors Ct
- 1310 Wake Forest Rd
- 1422 Scales St Unit D
- 1416 Barton Place Dr
- 700 Mial St
- 1111 Watauga St
- 621 Fallon Grove Way
- 1321 Dale St
- 1406 Brookside Dr
- 519-523 Wade Ave
- 2616 Noble Rd Unit C
- 709 Holden St
- 710 N Person St Unit 101
- 721 Halifax St
- 2221 Iron Works Dr
- 10 W Franklin St
- 808 Edmund St Unit B
- 1021 Brighthurst Dr Unit 307
- 605 Halifax St






