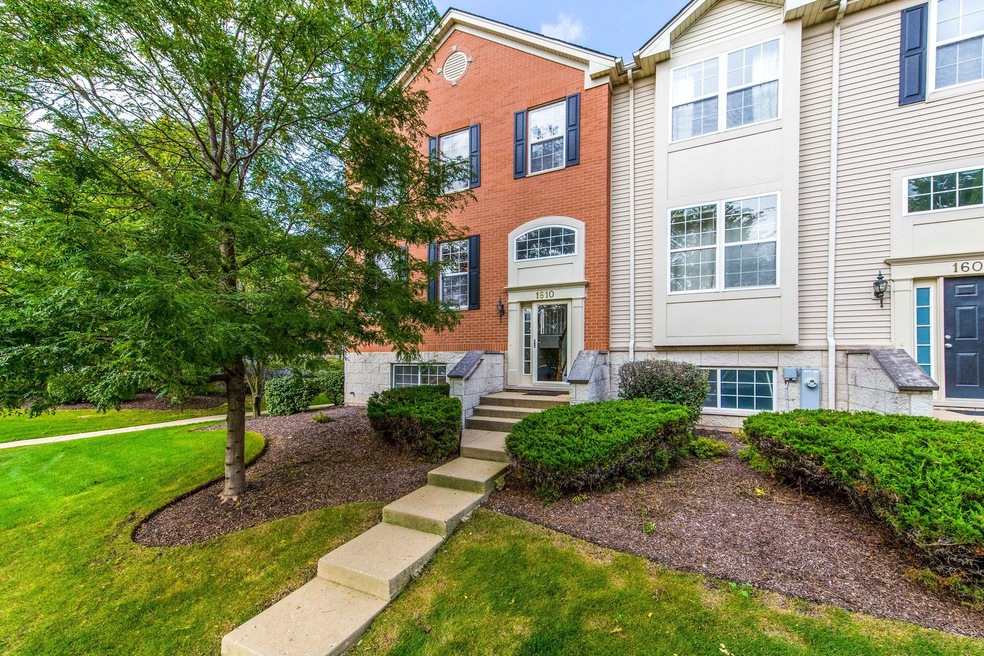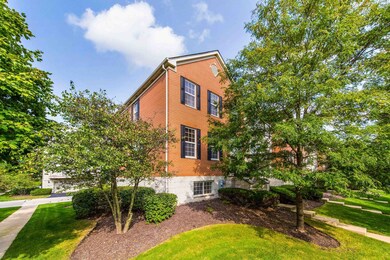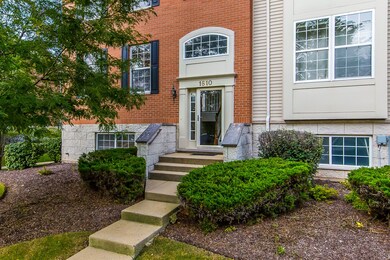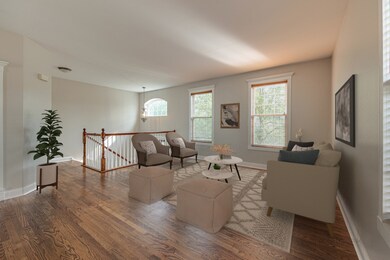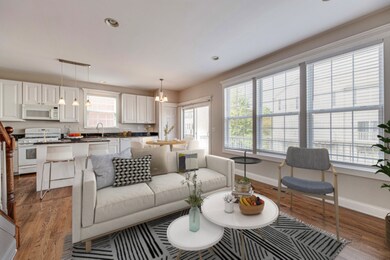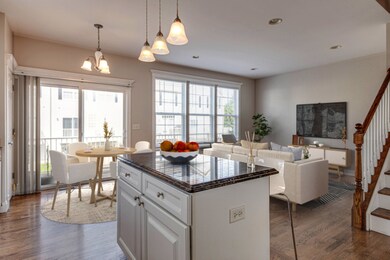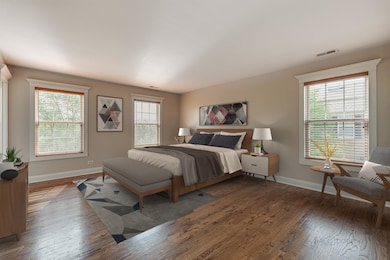
1610 Edinburgh Dr Unit 991 Bartlett, IL 60103
Highlights
- Wood Flooring
- Bonus Room
- Balcony
- South Elgin High School Rated A-
- End Unit
- 2 Car Attached Garage
About This Home
As of January 2021You will love this beautiful, upgraded, end unit townhome with tons of natural light, elegant crown molding, and detail trim added to every door and window. The gorgeous oak hardwood floors throughout compliment the neutral fresh paint and six-panel doors. The expansive kitchen with an open concept adjacent to the family room offers white cabinets, granite counter-tops, a pantry closet, a work island, and a sliding door that leads to a great size balcony. The 9 ft ceilings provide a spacious air throughout. The second floor has 3 bedrooms and two full baths. Large master bedroom suite future a walking closet, a master bathroom with a soaking tub, upgraded cabinetry, dual sinks, separate shower. The lower level has a bonus room that can be used for an office, work out room, or a guest bedroom. Storage area under the stairs. Generous size laundry room. The Roomy 2 car garage has an additional heating element perfect for cold winters. Other upgrades include New Furnace November 2018 and New Water Heater July 2020, New Garage pad, and remote controls openers. The home is within a short walk to an awesome playground and dog park. Castle Creek is newer construction and convenient to highways and train stations. MUST SEE***.
Last Agent to Sell the Property
Coldwell Banker Realty License #475137036 Listed on: 12/04/2020

Last Buyer's Agent
Berkshire Hathaway HomeServices Starck Real Estate License #475167094

Townhouse Details
Home Type
- Townhome
Est. Annual Taxes
- $6,406
Year Built
- Built in 2005
HOA Fees
- $267 Monthly HOA Fees
Parking
- 2 Car Attached Garage
- Garage ceiling height seven feet or more
- Heated Garage
- Garage Transmitter
- Garage Door Opener
- Driveway
- Parking Included in Price
Home Design
- Asphalt Roof
- Concrete Perimeter Foundation
Interior Spaces
- 1,800 Sq Ft Home
- 2-Story Property
- Combination Dining and Living Room
- Bonus Room
- Wood Flooring
- Finished Basement
- English Basement
Kitchen
- Range
- Microwave
- Dishwasher
- Disposal
Bedrooms and Bathrooms
- 3 Bedrooms
- 3 Potential Bedrooms
- Dual Sinks
- Soaking Tub
- Garden Bath
- Separate Shower
Laundry
- Dryer
- Washer
Schools
- Liberty Elementary School
- Kenyon Woods Middle School
- South Elgin High School
Utilities
- Forced Air Heating and Cooling System
- Heating System Uses Natural Gas
Additional Features
- Balcony
- End Unit
Listing and Financial Details
- Homeowner Tax Exemptions
Community Details
Overview
- Association fees include insurance, exterior maintenance, lawn care, snow removal
- 6 Units
- Manger Association, Phone Number (847) 609-8752
- Dunmore End Unit
- Property managed by Associa Chicagoland
Pet Policy
- Dogs and Cats Allowed
Additional Features
- Common Area
- Resident Manager or Management On Site
Ownership History
Purchase Details
Home Financials for this Owner
Home Financials are based on the most recent Mortgage that was taken out on this home.Purchase Details
Home Financials for this Owner
Home Financials are based on the most recent Mortgage that was taken out on this home.Purchase Details
Home Financials for this Owner
Home Financials are based on the most recent Mortgage that was taken out on this home.Purchase Details
Purchase Details
Similar Homes in the area
Home Values in the Area
Average Home Value in this Area
Purchase History
| Date | Type | Sale Price | Title Company |
|---|---|---|---|
| Warranty Deed | $250,000 | First American Title | |
| Warranty Deed | $242,000 | Attorney | |
| Trustee Deed | $191,000 | None Available | |
| Warranty Deed | -- | None Available | |
| Special Warranty Deed | $298,000 | First American Title Ins Co |
Mortgage History
| Date | Status | Loan Amount | Loan Type |
|---|---|---|---|
| Previous Owner | $200,000 | New Conventional | |
| Previous Owner | $216,000 | New Conventional | |
| Previous Owner | $171,900 | New Conventional |
Property History
| Date | Event | Price | Change | Sq Ft Price |
|---|---|---|---|---|
| 01/12/2021 01/12/21 | Sold | $250,000 | 0.0% | $139 / Sq Ft |
| 12/05/2020 12/05/20 | Pending | -- | -- | -- |
| 12/04/2020 12/04/20 | For Sale | $249,900 | +30.8% | $139 / Sq Ft |
| 06/28/2013 06/28/13 | Sold | $191,000 | -9.0% | $106 / Sq Ft |
| 05/03/2013 05/03/13 | Pending | -- | -- | -- |
| 03/25/2013 03/25/13 | For Sale | $210,000 | -- | $117 / Sq Ft |
Tax History Compared to Growth
Tax History
| Year | Tax Paid | Tax Assessment Tax Assessment Total Assessment is a certain percentage of the fair market value that is determined by local assessors to be the total taxable value of land and additions on the property. | Land | Improvement |
|---|---|---|---|---|
| 2024 | $6,834 | $24,908 | $5,477 | $19,431 |
| 2023 | $7,617 | $24,908 | $5,477 | $19,431 |
| 2022 | $7,617 | $24,908 | $5,477 | $19,431 |
| 2021 | $6,424 | $20,619 | $4,832 | $15,787 |
| 2020 | $6,422 | $20,619 | $4,832 | $15,787 |
| 2019 | $6,406 | $22,966 | $4,832 | $18,134 |
| 2018 | $4,783 | $16,816 | $4,188 | $12,628 |
| 2017 | $4,724 | $16,816 | $4,188 | $12,628 |
| 2016 | $4,699 | $16,816 | $4,188 | $12,628 |
| 2015 | $5,133 | $17,097 | $3,704 | $13,393 |
| 2014 | $5,987 | $17,097 | $3,704 | $13,393 |
| 2013 | $5,757 | $17,097 | $3,704 | $13,393 |
Agents Affiliated with this Home
-
Tania Mihaylova

Seller's Agent in 2021
Tania Mihaylova
Coldwell Banker Realty
(773) 837-5573
1 in this area
141 Total Sales
-
Beth Armstrong

Buyer's Agent in 2021
Beth Armstrong
Berkshire Hathaway HomeServices Starck Real Estate
(847) 612-4448
2 in this area
210 Total Sales
-
P
Seller's Agent in 2013
Peter Conforti
Keller Williams ONEChicago
-
Debora Kampf

Buyer's Agent in 2013
Debora Kampf
eXp Realty
(773) 332-5659
72 Total Sales
Map
Source: Midwest Real Estate Data (MRED)
MLS Number: 10946985
APN: 06-29-205-028-1015
- 756 Lambert Ln Unit 975
- 1618 Thornbury Rd Unit 1224
- 635 Golfers Ln
- 629 Dogleg Ln
- 537 Rose Ln
- 534 Ivory Ln
- 982 Oak Ridge Blvd
- 870 Oak Ridge Blvd
- 1911 Golf View Dr Unit C1B
- 1842 Golf View Dr
- 1185 Robinhood Dr
- 1819 Golf View Dr Unit 1
- 205 Sherwood Rd
- 1301 Little John Dr
- 1324 Smoketree Ln
- 912 Kings Canyon Dr
- 105 Black Hill Dr
- 1318 Foxglove Dr
- 1320 Foxglove Dr
- 1314 Foxglove Dr
