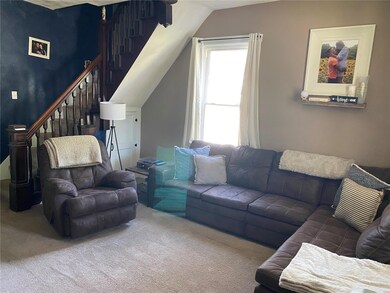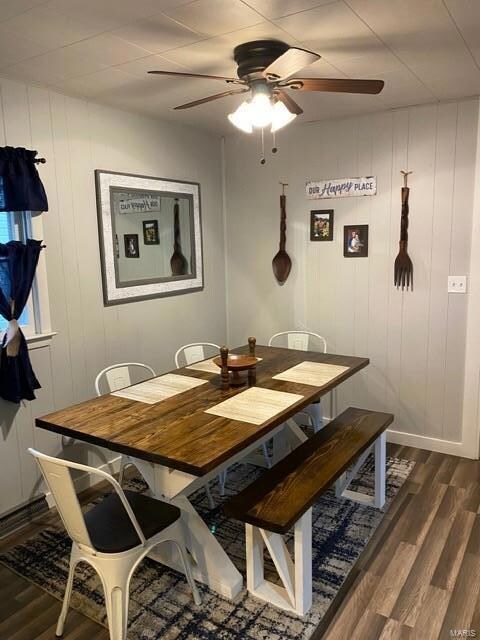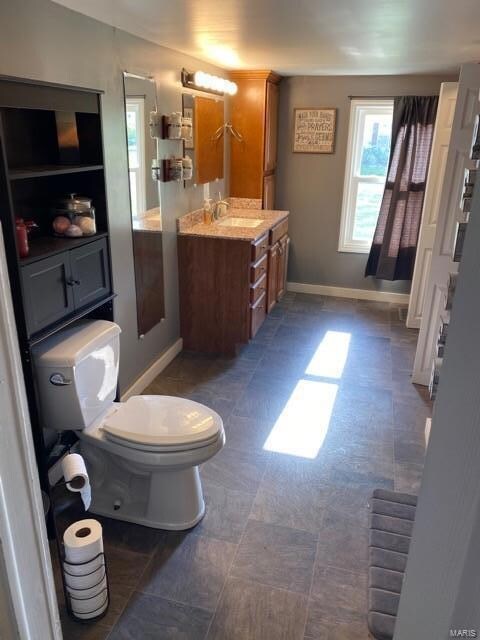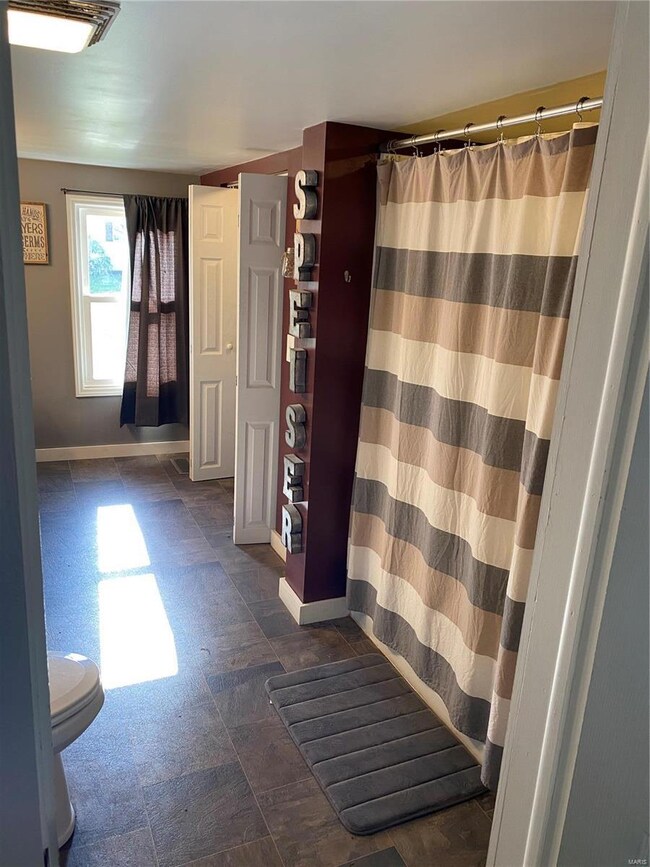
1610 Franklin St Carlyle, IL 62231
Highlights
- Colonial Architecture
- Main Floor Primary Bedroom
- Mud Room
- Carlyle Elementary School Rated 9+
- Corner Lot
- Covered patio or porch
About This Home
As of February 2021Cute updated 3 bedroom, 2 bathroom. Corner lot home. Carport off mudroom makes nice area to entertain or park. Main floor Master bedroom, large oversized full bath, laundry across hall, all on main level. Kitchen appliances stay along with the table and chairs. Move in ready home. Covered front porch, celler accessible from outside or inside. Other items in home negotiable. Home priced below recent appraisal.
Last Agent to Sell the Property
Steve Richter
Strano & Associates License #475128682
Home Details
Home Type
- Single Family
Est. Annual Taxes
- $1,746
Year Built
- Built in 1915
Lot Details
- 8,276 Sq Ft Lot
- Lot Dimensions are 60'x135'
- Corner Lot
- Level Lot
Home Design
- Colonial Architecture
- Vinyl Siding
Interior Spaces
- 1,340 Sq Ft Home
- 2-Story Property
- Ceiling height between 8 to 10 feet
- Ceiling Fan
- Insulated Windows
- Mud Room
- Combination Kitchen and Dining Room
- Basement Cellar
- Laundry on main level
Kitchen
- Eat-In Kitchen
- Electric Oven or Range
- Electric Cooktop
- Microwave
- Disposal
Bedrooms and Bathrooms
- 3 Bedrooms | 1 Primary Bedroom on Main
Parking
- 1 Carport Space
- Off Alley Parking
Outdoor Features
- Covered patio or porch
- Utility Building
Schools
- Carlyle Dist 1 Elementary And Middle School
- Carlyle High School
Utilities
- Forced Air Heating and Cooling System
- Cooling System Mounted To A Wall/Window
- Heating System Uses Gas
- Electric Water Heater
Listing and Financial Details
- Assessor Parcel Number 08-07-13-432-005
Map
Home Values in the Area
Average Home Value in this Area
Property History
| Date | Event | Price | Change | Sq Ft Price |
|---|---|---|---|---|
| 02/11/2021 02/11/21 | Sold | $100,000 | -4.8% | $75 / Sq Ft |
| 11/23/2020 11/23/20 | Price Changed | $105,000 | -4.5% | $78 / Sq Ft |
| 10/09/2020 10/09/20 | Price Changed | $109,900 | -4.4% | $82 / Sq Ft |
| 09/21/2020 09/21/20 | For Sale | $114,900 | +359.6% | $86 / Sq Ft |
| 01/07/2015 01/07/15 | Sold | $25,000 | -61.5% | $18 / Sq Ft |
| 11/10/2014 11/10/14 | Pending | -- | -- | -- |
| 02/04/2014 02/04/14 | For Sale | $64,900 | -- | $47 / Sq Ft |
Tax History
| Year | Tax Paid | Tax Assessment Tax Assessment Total Assessment is a certain percentage of the fair market value that is determined by local assessors to be the total taxable value of land and additions on the property. | Land | Improvement |
|---|---|---|---|---|
| 2023 | $1,746 | $32,490 | $4,350 | $28,140 |
| 2022 | $1,746 | $20,510 | $4,480 | $16,030 |
| 2021 | $937 | $19,910 | $4,350 | $15,560 |
| 2020 | $945 | $19,910 | $4,350 | $15,560 |
| 2019 | $927 | $19,910 | $4,350 | $15,560 |
| 2018 | $1,102 | $21,332 | $4,394 | $16,938 |
| 2017 | $1,142 | $15,470 | $4,350 | $11,120 |
| 2016 | $1,139 | $15,470 | $4,350 | $11,120 |
| 2015 | $383 | $15,470 | $4,350 | $11,120 |
| 2013 | $383 | $20,770 | $4,350 | $16,420 |
Mortgage History
| Date | Status | Loan Amount | Loan Type |
|---|---|---|---|
| Open | $101,010 | New Conventional | |
| Previous Owner | $75,500 | New Conventional |
Deed History
| Date | Type | Sale Price | Title Company |
|---|---|---|---|
| Warranty Deed | $100,000 | None Available | |
| Warranty Deed | $87,000 | None Available | |
| Warranty Deed | $25,000 | Nconrad At Clintoncntytitle. |
Similar Homes in Carlyle, IL
Source: MARIS MLS
MLS Number: MAR20069046
APN: 08-07-13-432-005
- 1551 Fairfax St
- 1451 Jefferson St
- 1011 Franklin St
- 830 Wayne St
- 900 Deer Circle Dr
- 16743 Ashland Ct
- 16731 Ashland Ct
- 145 Lake Vista Dr
- 291 Old Us Hwy 50 E
- 18445 Oak Dr
- 15919 Candy Corner Ln
- 2 S Circle Dr
- 3 Lakeview Dr
- 0 Oak St Unit MAR25001352
- 1102 Cherry St
- 10534 Prairie Dr
- 6908 Bassen Rd
- 1143 Dave Kay St
- 10365 Creekside Dr
- 969 N 7th St






