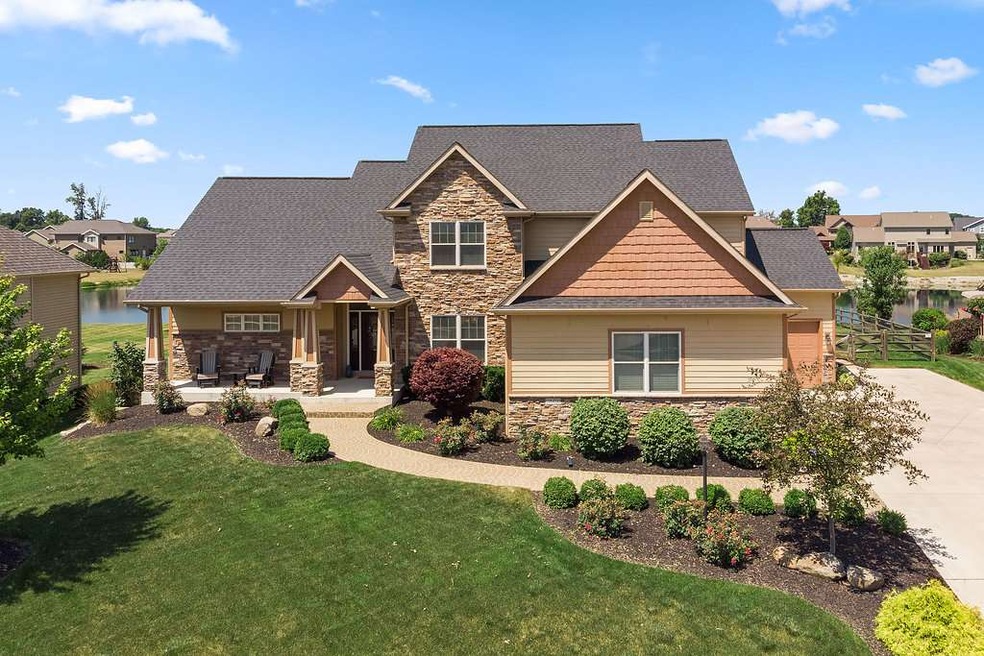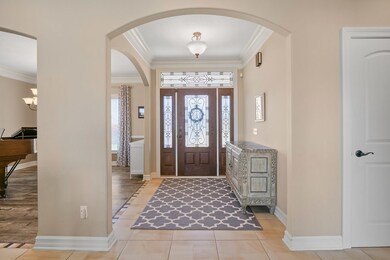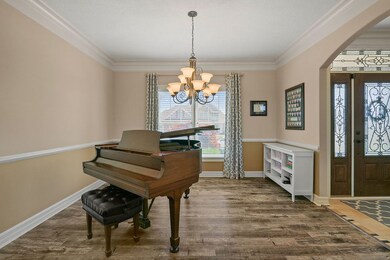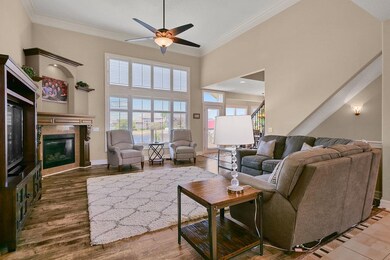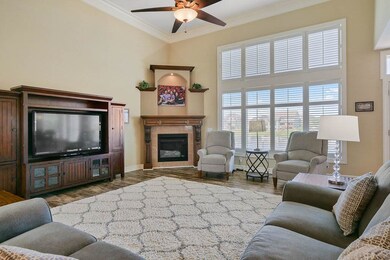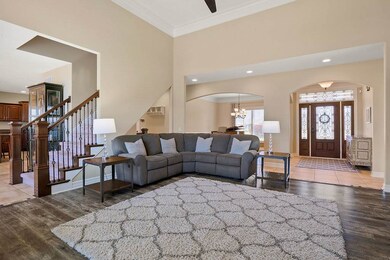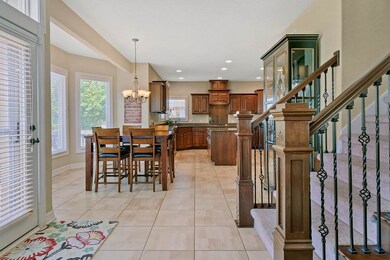
1610 Galapagos Dr Fort Wayne, IN 46814
Southwest Fort Wayne NeighborhoodHighlights
- <<bathWithWhirlpoolToken>>
- 3 Car Attached Garage
- Forced Air Heating and Cooling System
- Homestead Senior High School Rated A
- Home Security System
- Ceiling Fan
About This Home
As of September 2020One of the more sought after streets in this neighborhood! The Holy Grail of Bridgewater! Welcome home to Galapagos. This desirable cul-de-sac home boasts over 3,000 sf of above ground living space provides ample space to spread out or come together and all hang out as a family together. We love the staircase that flows into the kitchen so the kids can come straight downstairs and make breakfast for themselves. Also, nothing will obstruct your view from the entry way. As you enter this upgraded home, you will notice the stamped concrete walk-way that provides immediate attention to detail. More outdoor living spaces include a deck, with patio, flagstone walkway and perfect entertaining area overlooking the water. Master on the main level with solid flooring and Granite counter tops for days!!! Jack N Jill bath with private suite upstairs plus play room. Now onto the basement. So many options for your theatre room and 5th bedroom. Bar is already in place. Hurry up so you can get in before school starts. Plus, your friends will all want to come over and hangout as summer winds down and you plan your Labor Day party.
Last Buyer's Agent
Chris Sanderson
North Eastern Group Realty
Home Details
Home Type
- Single Family
Est. Annual Taxes
- $3,739
Year Built
- Built in 2010
Lot Details
- 0.37 Acre Lot
- Lot Dimensions are 95x154x104x17x152
- Property has an invisible fence for dogs
- Split Rail Fence
- Property is Fully Fenced
- Level Lot
HOA Fees
- $33 Monthly HOA Fees
Parking
- 3 Car Attached Garage
Home Design
- Shingle Roof
- Stone Exterior Construction
- Vinyl Construction Material
Interior Spaces
- 2-Story Property
- Ceiling Fan
- Gas Log Fireplace
- Home Security System
- Disposal
- Gas And Electric Dryer Hookup
Bedrooms and Bathrooms
- 4 Bedrooms
- <<bathWithWhirlpoolToken>>
Finished Basement
- Basement Fills Entire Space Under The House
- 1 Bathroom in Basement
Schools
- Covington Elementary School
- Woodside Middle School
- Homestead High School
Utilities
- Forced Air Heating and Cooling System
- Heating System Uses Gas
Community Details
- Bridgewater Subdivision
Listing and Financial Details
- Assessor Parcel Number 02-11-07-213-019.000-038
Ownership History
Purchase Details
Home Financials for this Owner
Home Financials are based on the most recent Mortgage that was taken out on this home.Purchase Details
Home Financials for this Owner
Home Financials are based on the most recent Mortgage that was taken out on this home.Purchase Details
Home Financials for this Owner
Home Financials are based on the most recent Mortgage that was taken out on this home.Purchase Details
Home Financials for this Owner
Home Financials are based on the most recent Mortgage that was taken out on this home.Purchase Details
Home Financials for this Owner
Home Financials are based on the most recent Mortgage that was taken out on this home.Similar Homes in Fort Wayne, IN
Home Values in the Area
Average Home Value in this Area
Purchase History
| Date | Type | Sale Price | Title Company |
|---|---|---|---|
| Warranty Deed | -- | None Available | |
| Warranty Deed | $455,000 | Beech Law Pc | |
| Warranty Deed | -- | Metropolitan Title & Escrow | |
| Warranty Deed | -- | Lawyers Title | |
| Warranty Deed | -- | Lawyers Title | |
| Warranty Deed | -- | None Available |
Mortgage History
| Date | Status | Loan Amount | Loan Type |
|---|---|---|---|
| Open | $364,000 | New Conventional | |
| Previous Owner | $364,000 | New Conventional | |
| Previous Owner | $327,200 | Adjustable Rate Mortgage/ARM | |
| Previous Owner | $298,000 | New Conventional | |
| Previous Owner | $300,000 | New Conventional | |
| Previous Owner | $298,000 | New Conventional | |
| Previous Owner | $298,000 | No Value Available | |
| Previous Owner | $173,200 | No Value Available |
Property History
| Date | Event | Price | Change | Sq Ft Price |
|---|---|---|---|---|
| 09/28/2020 09/28/20 | Sold | $455,000 | -1.1% | $95 / Sq Ft |
| 08/06/2020 08/06/20 | For Sale | $460,000 | +12.5% | $96 / Sq Ft |
| 11/28/2018 11/28/18 | Sold | $409,000 | -0.1% | $90 / Sq Ft |
| 10/28/2018 10/28/18 | Pending | -- | -- | -- |
| 10/19/2018 10/19/18 | Price Changed | $409,500 | -4.7% | $91 / Sq Ft |
| 08/24/2018 08/24/18 | Price Changed | $429,500 | -4.0% | $95 / Sq Ft |
| 07/17/2018 07/17/18 | For Sale | $447,500 | -- | $99 / Sq Ft |
Tax History Compared to Growth
Tax History
| Year | Tax Paid | Tax Assessment Tax Assessment Total Assessment is a certain percentage of the fair market value that is determined by local assessors to be the total taxable value of land and additions on the property. | Land | Improvement |
|---|---|---|---|---|
| 2024 | $5,059 | $591,700 | $80,500 | $511,200 |
| 2023 | $4,534 | $570,400 | $80,500 | $489,900 |
| 2022 | $3,961 | $516,100 | $80,500 | $435,600 |
| 2021 | $3,844 | $482,200 | $80,500 | $401,700 |
| 2020 | $3,752 | $459,700 | $80,500 | $379,200 |
| 2019 | $3,631 | $436,700 | $80,500 | $356,200 |
| 2018 | $3,433 | $418,400 | $80,500 | $337,900 |
| 2017 | $3,751 | $426,100 | $80,500 | $345,600 |
| 2016 | $3,770 | $420,100 | $80,500 | $339,600 |
| 2014 | $3,587 | $400,200 | $65,900 | $334,300 |
| 2013 | $3,833 | $406,700 | $77,300 | $329,400 |
Agents Affiliated with this Home
-
Heidi Haiflich

Seller's Agent in 2020
Heidi Haiflich
North Eastern Group Realty
(260) 433-3969
25 in this area
176 Total Sales
-
D
Buyer's Agent in 2020
Danielle Cummings
North Eastern Group Realty
-
Brad Noll

Seller's Agent in 2018
Brad Noll
Noll Team Real Estate
(260) 710-7744
115 in this area
347 Total Sales
-
C
Buyer's Agent in 2018
Chris Sanderson
North Eastern Group Realty
Map
Source: Indiana Regional MLS
MLS Number: 201831528
APN: 02-11-07-213-019.000-038
- 1611 Rock Dove Rd
- 1502 Sweet Flag Cove
- 1929 Calais Rd
- 1726 Cypress Spring Dr
- 2127 Stonebriar Rd
- 13395 Synch Ct
- 14920 Jasmine Key Ct
- 2212 Stonebriar Rd
- 13381 Crescent Ridge Dr
- 625 S Noyer Rd Unit 215
- 635 S Noyer Rd Unit 214
- 645 S Noyer Rd Unit 213
- 655 S Noyer Rd Unit 212
- 675 S Noyer Rd Unit 211
- 685 S Noyer Rd Unit 210
- 1335 S Noyer Rd Unit 209
- 1425 S Noyer Rd Unit 206
- 1455 S Noyer Rd Unit 205
- 1515 S Noyer Rd Unit 203
- 1545 S Noyer Rd Unit 202
