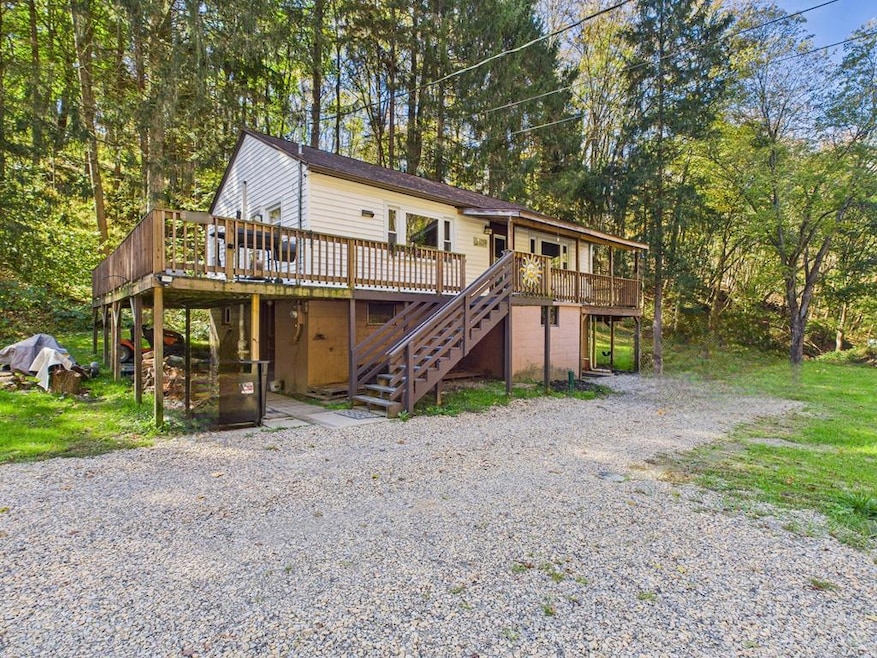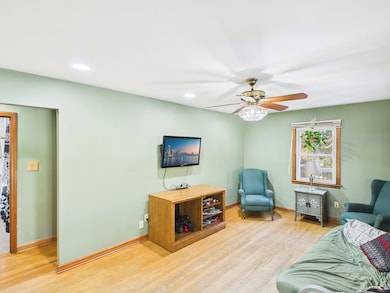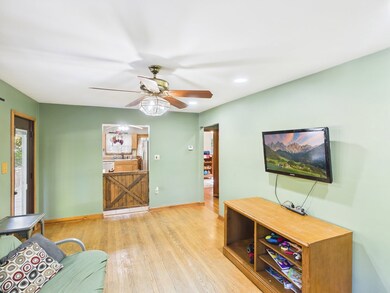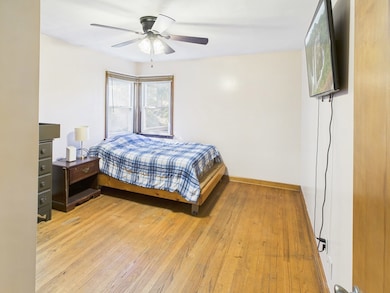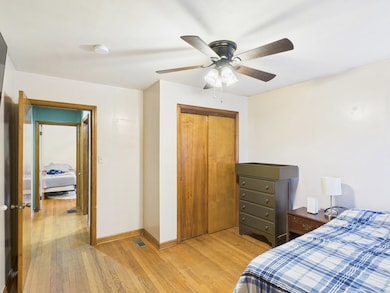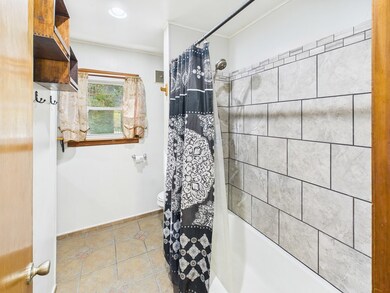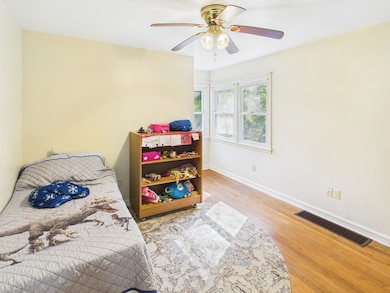1610 Gc&p Rd Triadelphia, WV 26059
Estimated payment $980/month
Highlights
- Deck
- Wood Burning Stove
- Raised Ranch Architecture
- Wheeling Park High School Rated A-
- Wooded Lot
- Wood Flooring
About This Home
This raised ranch sits on just over half an acre and offers privacy, natural light, and a layout that lives larger than expected. The upper level features an eat-in kitchen with pantry, original hardwood floors, and two bedrooms with equal space. Downstairs includes a large flex room with closet (currently used as a third bedroom), full bath with new tile and walk-in shower, utility area, and spacious workshop. A newer 200-amp panel adds peace of mind, while the freestanding wood stove brings warmth and character to the lower level. All appliances, including washer and dryer, convey. Enjoy the wraparound deck, creek views, and peace of mind knowing the home stayed dry during recent flooding.
Listing Agent
Old Colony, REALTORS Brokerage Phone: 3042426700 License #WV0029540 Listed on: 10/23/2025
Home Details
Home Type
- Single Family
Year Built
- Built in 1955
Lot Details
- 0.53 Acre Lot
- Wooded Lot
Home Design
- Raised Ranch Architecture
- Block Foundation
- Shingle Roof
- Aluminum Siding
Interior Spaces
- 1,728 Sq Ft Home
- 2-Story Property
- Ceiling Fan
- Fireplace
- Wood Burning Stove
- Living Room
- Workshop
- Wood Flooring
Kitchen
- Range
- Microwave
- Dishwasher
Bedrooms and Bathrooms
- 2 Bedrooms
- Bathroom on Main Level
- 2 Full Bathrooms
Laundry
- Dryer
- Washer
Partially Finished Basement
- Walk-Out Basement
- Basement Fills Entire Space Under The House
Parking
- Driveway
- Open Parking
Outdoor Features
- Deck
Utilities
- Central Air
- Heating System Uses Wood
- Heat Pump System
- Electric Water Heater
Listing and Financial Details
- Assessor Parcel Number 0034
Map
Home Values in the Area
Average Home Value in this Area
Property History
| Date | Event | Price | List to Sale | Price per Sq Ft |
|---|---|---|---|---|
| 10/27/2025 10/27/25 | Pending | -- | -- | -- |
| 10/23/2025 10/23/25 | For Sale | $156,000 | -- | $90 / Sq Ft |
Source: Wheeling Board of REALTORS®
MLS Number: 139946
- TBA Bowood Dr
- TBA Alexander Estates
- 41 Dogwood Dr
- 45 Dement Rd
- 119 Laurel Wood St
- 183 Split Rail Estates
- 2849 Dement Rd
- 4527 Oglebay Dr
- 160 Nichols Rd & 105 Ginger Ln
- 626 Gc&p Rd
- 11 Alpine Ct
- 1260 Dixons Run Rd
- 286 Arborland Rd
- 255 Shofar Ln
- 0 Cherry Hill Rd
- 270 Browns Run Rd
- 180 G C & P Rd
- 721 McGraws Run Rd
- 641 Cherry Hill Rd
- 16 Stonegate Dr
