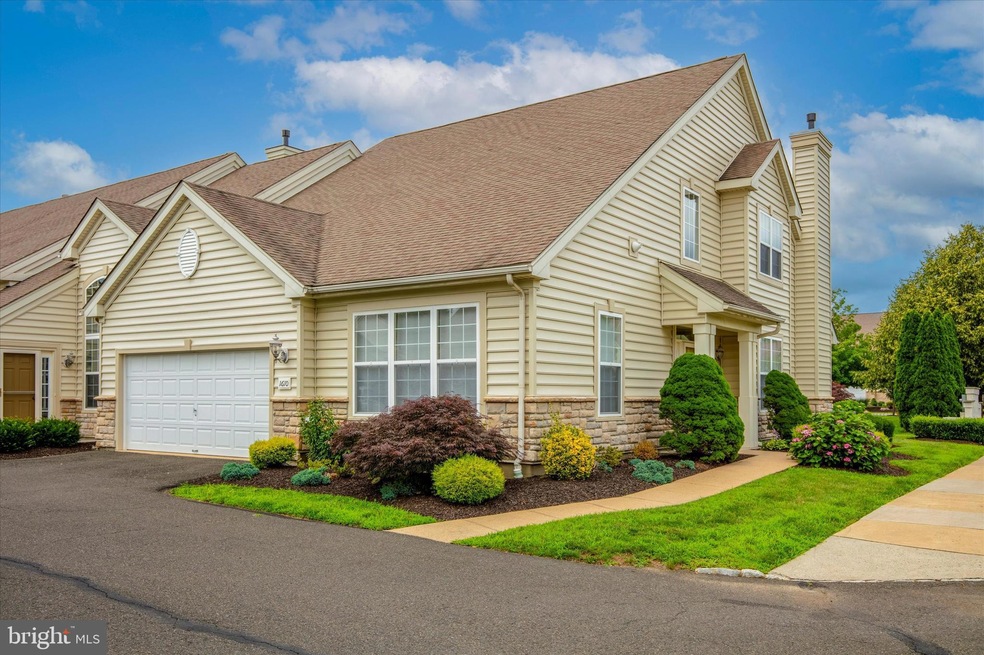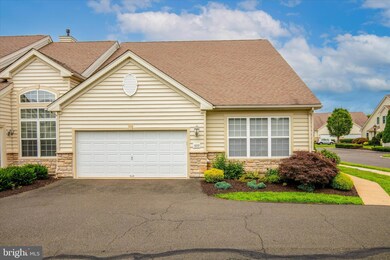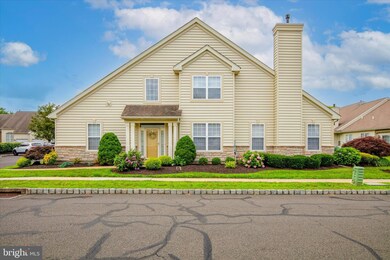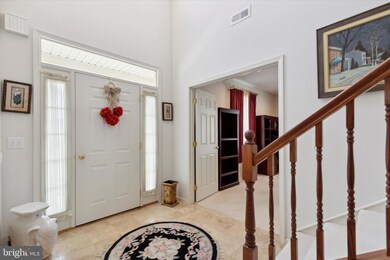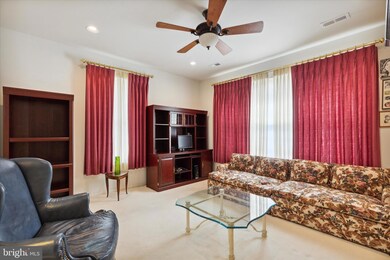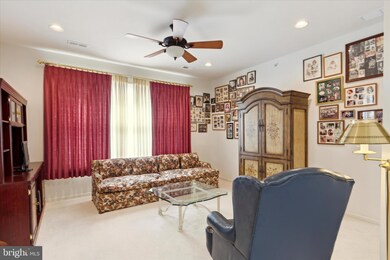
1610 Highgrove Ct Unit 130 Warrington, PA 18976
Warrington NeighborhoodEstimated Value: $482,000 - $559,000
Highlights
- Senior Living
- Carriage House
- Vaulted Ceiling
- Eat-In Gourmet Kitchen
- Clubhouse
- Marble Flooring
About This Home
As of October 2023Luxury and ease of living is waiting for you at 1610 Highgrove Court located in Lamplighter Village. This beautiful corner carriage home features a spectacular 2-story entry with gleaming neutral marble floors and a dramatic curved stairs with decorative cut-outs. The spacious floor plan offers 9’ ceilings and an abundance of windows that illuminate the rooms and create enjoyable areas for both entertaining and everyday living. The spacious living room features double french doors, recessed lighting and triple windows. The stunning dining room surrounded by architectural columns is perfect for formal dining and holiday entertaining. Beautifully appointed kitchen is tastefully decorated with 42" maple cabinets, granite countertops, double wall oven, island/breakfast bar, tumbled marble backsplash with recessed and pendent lighting. The separate breakfast room with skylights is perfect for casual meals or morning coffee. Step out through the siding glass door to your private patio. The great room with vaulted ceiling, floor to ceiling stone gas fireplace and recessed lighting. The main level features the primary suite with large walk-in closet and expansive primary bath with a double granite top vanity and large tile shower. The second level bedroom features a private en suite bath with tub/shower. A nice size laundry room is conveniently located on the main level. Lamplighter Village is a highly sough after adult community with amenities to include a community club house with fitness center and community functions all conveniently located to major traffic routes such as routes 202, 611 and 263. Minutes from Doylestown Borough offering distinctive shopping, casual and fine dining restaurants, museums and beautiful Bucks County parks. An abundance of luxurious features combined with the spectacular location provides you with a wonderful carefree lifestyle. **The association has completed the removal of all the stucco on the exterior which has been replaced with beaded vinyl siding and stone to give the home a new look. This work was paid for by the seller**
Townhouse Details
Home Type
- Townhome
Est. Annual Taxes
- $5,575
Year Built
- Built in 2005
Lot Details
- Property is in excellent condition
HOA Fees
- $350 Monthly HOA Fees
Parking
- 2 Car Direct Access Garage
- 2 Driveway Spaces
- Side Facing Garage
- Garage Door Opener
Home Design
- Carriage House
- Slab Foundation
- Frame Construction
- Stone Siding
- Vinyl Siding
Interior Spaces
- 1,731 Sq Ft Home
- Property has 2 Levels
- Vaulted Ceiling
- Ceiling Fan
- Skylights
- Recessed Lighting
- Fireplace With Glass Doors
- Stone Fireplace
- Fireplace Mantel
- Gas Fireplace
- Window Treatments
- Sliding Windows
- Family Room Off Kitchen
- Living Room
- Dining Room
- Home Security System
Kitchen
- Eat-In Gourmet Kitchen
- Breakfast Area or Nook
- Built-In Double Oven
- Cooktop
- Built-In Microwave
- Dishwasher
- Stainless Steel Appliances
- Kitchen Island
- Upgraded Countertops
- Disposal
Flooring
- Carpet
- Marble
Bedrooms and Bathrooms
- En-Suite Primary Bedroom
- En-Suite Bathroom
- Walk-In Closet
- Bathtub with Shower
- Walk-in Shower
Laundry
- Laundry Room
- Laundry on main level
Outdoor Features
- Patio
- Exterior Lighting
Utilities
- Forced Air Heating and Cooling System
- Natural Gas Water Heater
Listing and Financial Details
- Tax Lot 018-130
- Assessor Parcel Number 50-012-018-130
Community Details
Overview
- Senior Living
- $1,400 Capital Contribution Fee
- Association fees include common area maintenance, lawn maintenance, management, snow removal, trash
- Senior Community | Residents must be 55 or older
- Lamplighter Village Condos
- Lamplighter Village Subdivision
- Property Manager
Amenities
- Clubhouse
Recreation
- Jogging Path
Pet Policy
- Limit on the number of pets
- Dogs and Cats Allowed
Ownership History
Purchase Details
Home Financials for this Owner
Home Financials are based on the most recent Mortgage that was taken out on this home.Purchase Details
Similar Homes in the area
Home Values in the Area
Average Home Value in this Area
Purchase History
| Date | Buyer | Sale Price | Title Company |
|---|---|---|---|
| Stebner Margaret E | $529,900 | Professional Group Abstract | |
| Koutsouros Helen T | $324,740 | -- |
Property History
| Date | Event | Price | Change | Sq Ft Price |
|---|---|---|---|---|
| 10/27/2023 10/27/23 | Sold | $529,900 | 0.0% | $306 / Sq Ft |
| 08/22/2023 08/22/23 | Pending | -- | -- | -- |
| 07/26/2023 07/26/23 | For Sale | $529,900 | -- | $306 / Sq Ft |
Tax History Compared to Growth
Tax History
| Year | Tax Paid | Tax Assessment Tax Assessment Total Assessment is a certain percentage of the fair market value that is determined by local assessors to be the total taxable value of land and additions on the property. | Land | Improvement |
|---|---|---|---|---|
| 2024 | $6,022 | $32,620 | $0 | $32,620 |
| 2023 | $5,575 | $32,620 | $0 | $32,620 |
| 2022 | $5,465 | $32,620 | $0 | $32,620 |
| 2021 | $5,404 | $32,620 | $0 | $32,620 |
| 2020 | $5,404 | $32,620 | $0 | $32,620 |
| 2019 | $5,372 | $32,620 | $0 | $32,620 |
| 2018 | $5,312 | $32,620 | $0 | $32,620 |
| 2017 | $5,240 | $32,620 | $0 | $32,620 |
| 2016 | $5,224 | $32,620 | $0 | $32,620 |
| 2015 | -- | $32,620 | $0 | $32,620 |
| 2014 | -- | $32,620 | $0 | $32,620 |
Agents Affiliated with this Home
-
Pamela Vollrath

Seller's Agent in 2023
Pamela Vollrath
Re/Max Centre Realtors
(215) 262-0239
29 in this area
165 Total Sales
Map
Source: Bright MLS
MLS Number: PABU2054000
APN: 50-012-018-130
- 528 Fullerton Farm Ct
- 515 McNaney Farm Dr #8
- 501 Fullerton Farm Ct Lot #30
- 511 McNaney Farm Dr Lot #6
- 513 McNaney Farm Dr Lot #7
- 506 McNaney Farm Dr Lot # 27
- 502 McNaney Farm Dr Lot #25
- 145 S Founders Ct
- 153 S Founders Ct
- 279 Folly Rd
- 651 N Settlers Cir
- 731 Russells Way
- 2710 Harvard Dr
- 3146 Wier Dr E Unit 50
- 600 Conrad Dr
- 847 Sherrick Ct
- 3174 Wier Dr E Unit E
- 828 Sherrick Ct
- 837 Purple Martin Ct Unit 215
- 3224 Wier Dr W Unit W
- 1610 Highgrove Ct Unit 130
- 1609 Highgrove Ct Unit 129
- 1608 Highgrove Ct
- 401 Gwyned Ct
- 401 Gwyned Ct Unit 15
- 401 Gwenyd Ct
- 1601 Highgrove Ct
- 1702 Nottingham Ct Unit 132
- 1602 Highgrove Ct Unit 122
- 402 Gwenyd Ct
- 1606 Highgrove Ct Unit 126
- 1703 Nottingham Ct Unit 133
- 1604 Highgrove Ct Unit 124
- 1604 Highgrove Ct
- 1603 Highgrove Ct
- 1603 Highgrove Ct Unit 123
- 509 Plymouth Ct
- 509 Plymouth Ct Unit 14
- 404 Gwenyd Ct
- 403 Gwyned Ct Unit 17
