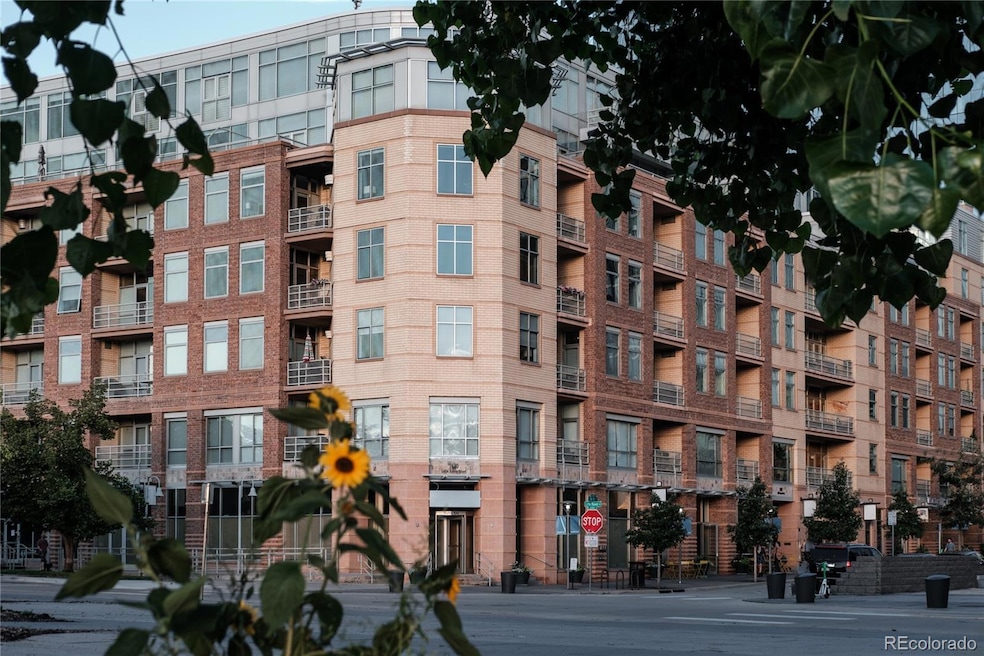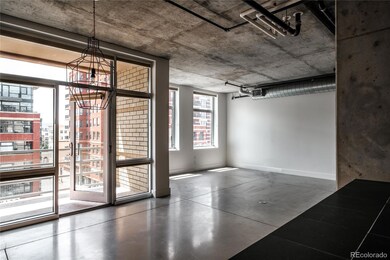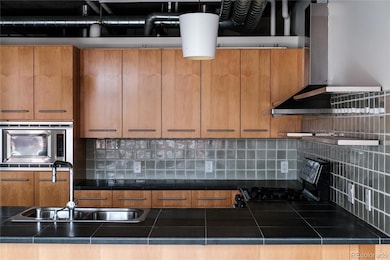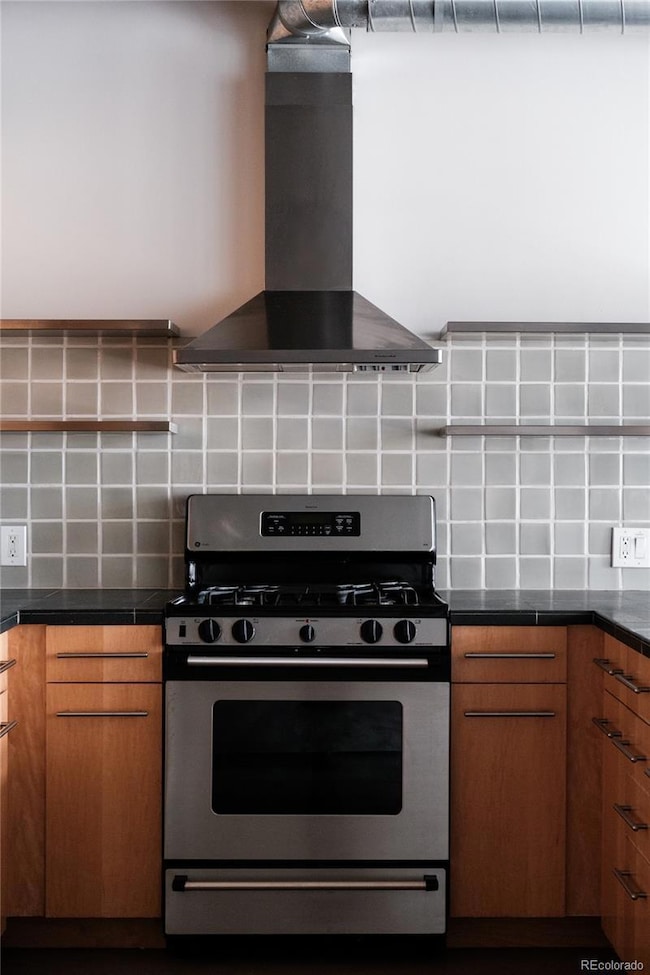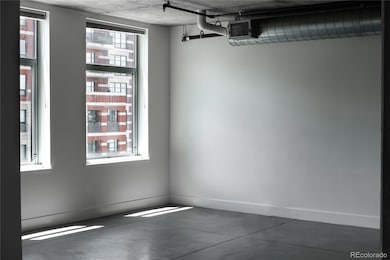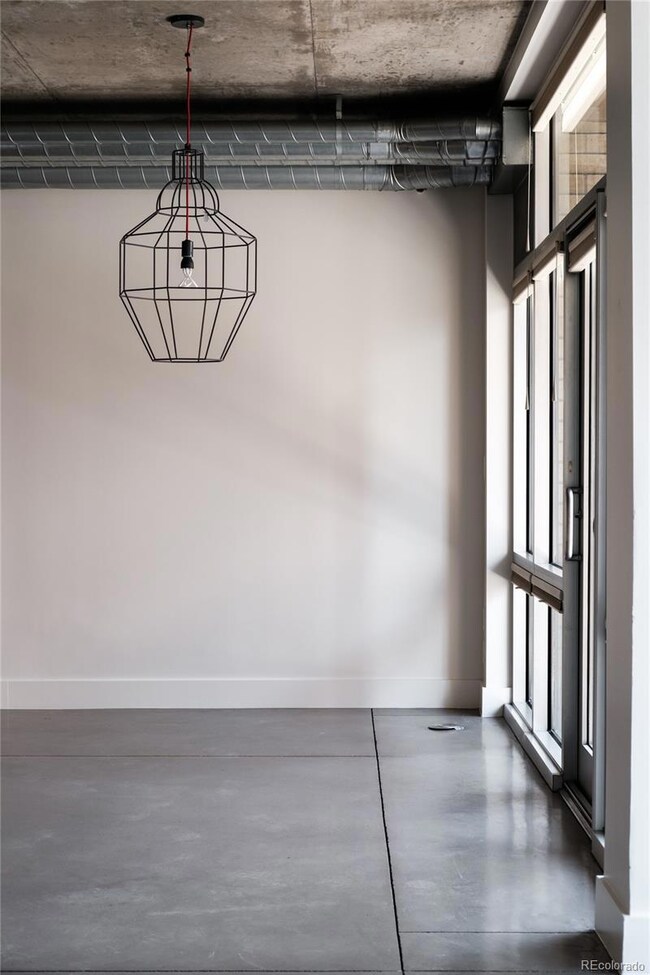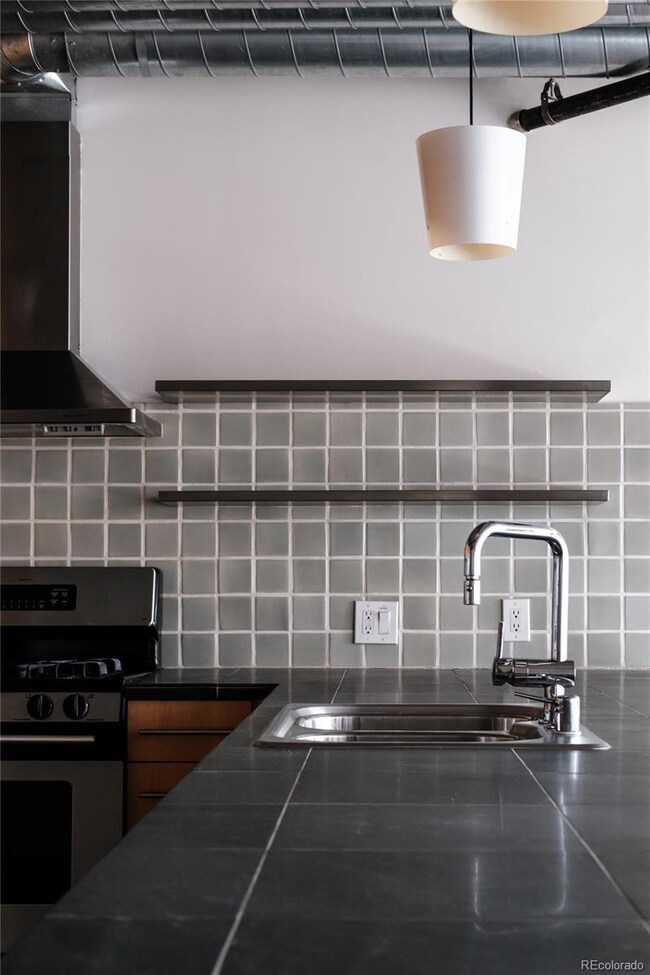Park Place Lofts at Riverton 1610 Little Raven St Unit 507 Denver, CO 80202
Lower Downtown NeighborhoodHighlights
- Concierge
- 4-minute walk to Union Station: Lodo-Coors Field-16Th Street Mall
- Open Floorplan
- Water Views
- Located in a master-planned community
- 2-minute walk to Commons Park
About This Home
Convenience. This sophisticated urban loft with one bedroom and two baths, offers convenience, location, views and space. This is a very large one bedroom loft, as large as many downtown two bedroom condos. Located in one of Riverfront's premier buildings, Park Place Lofts, you will find yourself within walking distance of hundreds of restaurants and shops and the best that Riverfront Park and the Union Station neighborhood have to offer! Inside, the polished concrete floors and exposed mechanical systems with concrete ceilings complete the cool industrial styling. The kitchen has stainless appliances, a gas range and plenty of cabinets. There is lots of room in the walk-in closet/laundry room. The bedroom suite is wonderful with two nice closets and attached five-piece bathroom. The balcony boasts mountain views and overlooks the landmark Millennium Bridge, Commons Park and Elitch Gardens amusement park. PARKING INCLUDED! Welcome home!Pets considered with additional deposit. Property is managed by the property owner and deposits and rents are paid directly toowner.
Listing Agent
eXp Realty, LLC Brokerage Email: scott.leggett@me.com,303-817-7320 License #40024367

Condo Details
Home Type
- Condominium
Est. Annual Taxes
- $3,646
Year Built
- Built in 2000
Lot Details
- Two or More Common Walls
Parking
- Subterranean Parking
- Parking Storage or Cabinetry
- Heated Garage
Property Views
- Water
Home Design
- Contemporary Architecture
Interior Spaces
- 1,124 Sq Ft Home
- 1-Story Property
- Open Floorplan
- Ceiling Fan
- Concrete Flooring
Kitchen
- Eat-In Kitchen
- Self-Cleaning Oven
- Range with Range Hood
- Microwave
- Dishwasher
- Disposal
Bedrooms and Bathrooms
- 1 Main Level Bedroom
Laundry
- Laundry closet
- Dryer
- Washer
Outdoor Features
- Covered patio or porch
Schools
- Greenlee Elementary School
- Strive Westwood Middle School
- West High School
Utilities
- Forced Air Heating and Cooling System
- Heat Pump System
Listing and Financial Details
- Security Deposit $3,000
- Property Available on 5/19/25
- Exclusions: Renter's Insurance, Cable, Internet, Electric
- The owner pays for association fees, exterior maintenance, gas, grounds care, insurance, taxes, trash collection, water
- 12 Month Lease Term
- $29 Application Fee
Community Details
Overview
- Mid-Rise Condominium
- Park Place Lofts Community
- Riverfront Park Subdivision
- Located in a master-planned community
Amenities
- Concierge
- Elevator
- Bike Room
Pet Policy
- Limit on the number of pets
Security
- Security Service
- Resident Manager or Management On Site
Map
About Park Place Lofts at Riverton
Source: REcolorado®
MLS Number: 2490228
APN: 2332-21-058
- 1610 Little Raven St Unit 502
- 1610 Little Raven St Unit 407
- 1610 Little Raven St Unit 209
- 1590 Little Raven St Unit 408
- 1590 Little Raven St Unit 506
- 1590 Little Raven St Unit 702
- 1590 Little Raven St Unit 706
- 2100 16th St Unit 204
- 2100 16th St Unit 405
- 2100 16th St Unit 412
- 2100 16th St Unit 408
- 2100 16th St Unit 606
- 1644 Little Raven St Unit 1644
- 1620 Little Raven St Unit 103
- 1620 Little Raven St Unit 302
- 1620 Little Raven St Unit 109
- 1690 Bassett St Unit 6
- 1700 Bassett St Unit 409
- 1700 Bassett St Unit 101
- 1700 Bassett St Unit 513
