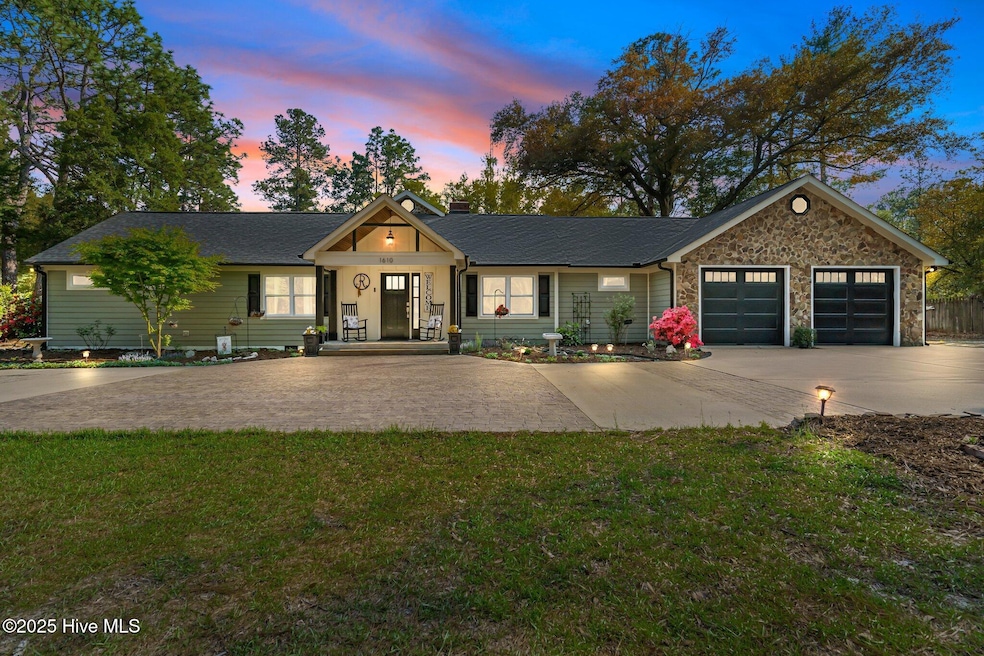1610 Midland Rd Southern Pines, NC 28387
Estimated payment $8,269/month
Highlights
- Guest House
- 3.47 Acre Lot
- Main Floor Primary Bedroom
- Pinecrest High School Rated A-
- Wood Flooring
- 1 Fireplace
About This Home
Welcome to 1610 Midland Road--a rare opportunity to own a luxury home in Southern Pines minutes from Pinehurst, NC, the home of the 2024 U.S. Open. Set on 3.46 private acres with no town taxes, this renovated estate offers turnkey living, a guest house, and proximity to world-class golf courses in the heart of Moore County.The main residence features 3 bedrooms, 2.5 bathrooms, and a full 2023 down-to-the-studs renovation. All major systems--HVAC, plumbing, and electrical--have been replaced. Custom millwork, designer finishes, curated textures, and abundant natural light create a refined, modern interior ideal for today's luxury buyer.Across the landscaped grounds, the detached guest cottage offers 2 bedrooms and 1.5 bathrooms--perfect for multi-generational living, a private office, or an income-producing rental.Positioned on Midland Road, known as the Fifth Avenue of American Golf, this Southern Pines estate is steps from Talamore Golf Resort, 2 minutes to Mid Pines Golf Club, and 10 minutes to the iconic Pinehurst No. 2 and Pinehurst Resort. Within a 15-minute drive, access 14 of America's Top 100 golf courses.Offered partially furnished, this move-in ready property provides effortless living and entertainment options. Whether you are searching for a golf course home in Southern Pines, an investment property near Pinehurst, or a private estate with guest house, 1610 Midland Road offers unmatched value, location, and lifestyle.Experience the best of Southern Pines real estate--luxury, privacy, and a prime location for golf enthusiasts and investors alike. Schedule your private tour today.
Home Details
Home Type
- Single Family
Est. Annual Taxes
- $3,319
Year Built
- Built in 1930
Lot Details
- 3.47 Acre Lot
- Lot Dimensions are 302 x 497 x 303 x 501
- Split Rail Fence
- Level Lot
- Property is zoned RS-3
Home Design
- Wood Frame Construction
- Architectural Shingle Roof
- Stick Built Home
Interior Spaces
- 3,100 Sq Ft Home
- 2-Story Property
- Ceiling Fan
- 1 Fireplace
- Blinds
- Mud Room
- Formal Dining Room
- Workshop
- Wood Flooring
- Crawl Space
Kitchen
- Built-In Convection Oven
- Dishwasher
- Kitchen Island
Bedrooms and Bathrooms
- 5 Bedrooms
- Primary Bedroom on Main
- In-Law or Guest Suite
- Walk-in Shower
Laundry
- Dryer
- Washer
Parking
- 2 Car Attached Garage
- 2 Detached Carport Spaces
- Gravel Driveway
Outdoor Features
- Patio
- Gazebo
- Separate Outdoor Workshop
- Outdoor Storage
Additional Homes
- Guest House
Schools
- Southern Pines Elementary School
- Southern Middle School
- Pinecrest High School
Utilities
- Cooling System Mounted To A Wall/Window
- Forced Air Heating System
- Tankless Water Heater
Community Details
- No Home Owners Association
Listing and Financial Details
- Assessor Parcel Number 00034112
Map
Home Values in the Area
Average Home Value in this Area
Tax History
| Year | Tax Paid | Tax Assessment Tax Assessment Total Assessment is a certain percentage of the fair market value that is determined by local assessors to be the total taxable value of land and additions on the property. | Land | Improvement |
|---|---|---|---|---|
| 2024 | $3,319 | $762,880 | $258,020 | $504,860 |
| 2023 | $3,471 | $762,880 | $258,020 | $504,860 |
| 2022 | $3,473 | $551,340 | $169,600 | $381,740 |
| 2021 | $3,327 | $508,000 | $169,600 | $338,400 |
| 2020 | $2,210 | $321,730 | $169,600 | $152,130 |
| 2019 | $2,836 | $484,730 | $169,600 | $315,130 |
| 2018 | $2,481 | $446,530 | $147,490 | $299,040 |
| 2017 | $2,419 | $446,530 | $147,490 | $299,040 |
| 2015 | $2,523 | $446,530 | $147,490 | $299,040 |
| 2014 | $2,677 | $466,460 | $148,980 | $317,480 |
| 2013 | -- | $466,460 | $148,980 | $317,480 |
Property History
| Date | Event | Price | Change | Sq Ft Price |
|---|---|---|---|---|
| 04/14/2025 04/14/25 | For Sale | $1,500,000 | +445.5% | $484 / Sq Ft |
| 01/25/2019 01/25/19 | Sold | $275,000 | -- | $102 / Sq Ft |
Purchase History
| Date | Type | Sale Price | Title Company |
|---|---|---|---|
| Interfamily Deed Transfer | -- | None Available | |
| Warranty Deed | $275,000 | None Available | |
| Deed | $126,000 | -- |
Mortgage History
| Date | Status | Loan Amount | Loan Type |
|---|---|---|---|
| Open | $490,000 | New Conventional | |
| Previous Owner | $448,015 | New Conventional | |
| Previous Owner | $131,000 | Credit Line Revolving |
Source: Hive MLS
MLS Number: 100501216
APN: 8572-11-77-0009
- 705 Burlwood Dr
- 617 Redwood Dr
- 9 Scots Glen Dr
- 732 Burlwood Dr
- 300 N Bracken Fern Ln
- 3 Drayton Ct
- 904 Satinwood Ct
- 380 N Bracken Fern Ln
- 915 Satinwood Ct
- 410 Teakwood Ln
- 201 Bentwood Ln
- 46 Highland View Dr
- 44 Highland View Dr
- 317 Driftwood Cir
- 313 Driftwood Cir
- 120 Hadley Ct
- 1735 W Pennsylvania Ave
- 1360 Midland Rd
- 280 Wiregrass Ln
- 27 McNish Rd
- 120 Hadley Ct
- 420 Manning Square
- 150 Starland Ln
- 1215 Midland Rd
- 2137 Creswell Dr Unit A
- 100 Old Clubhouse Ln
- 1723 Woodbrooke Dr
- 380 Swoope Dr
- 425 S Carlisle St
- 1050 W Indiana Ave
- 339 N Stephens St
- 353 N Stephens St
- 101 Tanglewood Dr
- 105 Longleaf Rd
- 12 Garden Villa Dr
- 500 Legends Dr
- 300 Central Dr
- 665 W Iowa Ave
- 505 W Maine Ave
- 309 N Saylor St







