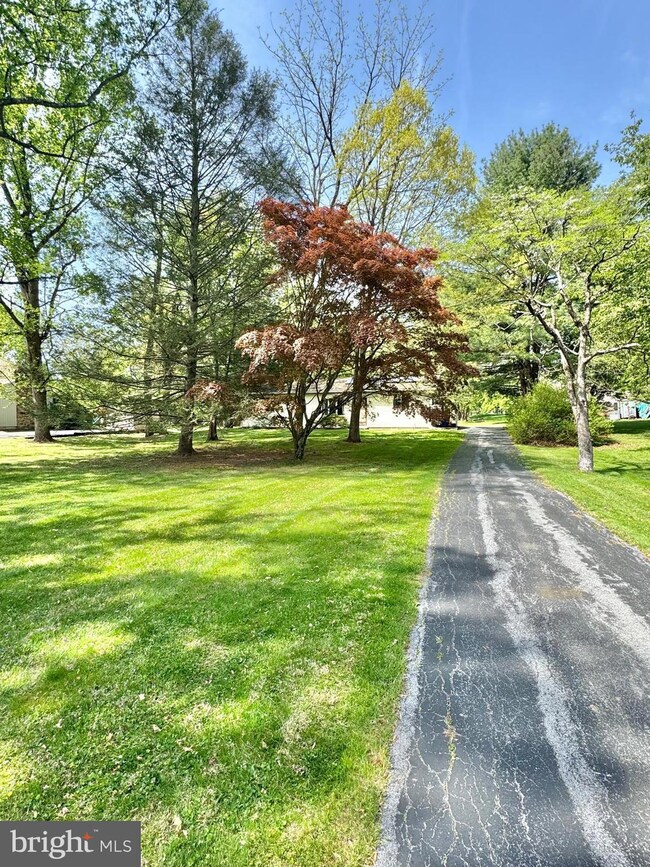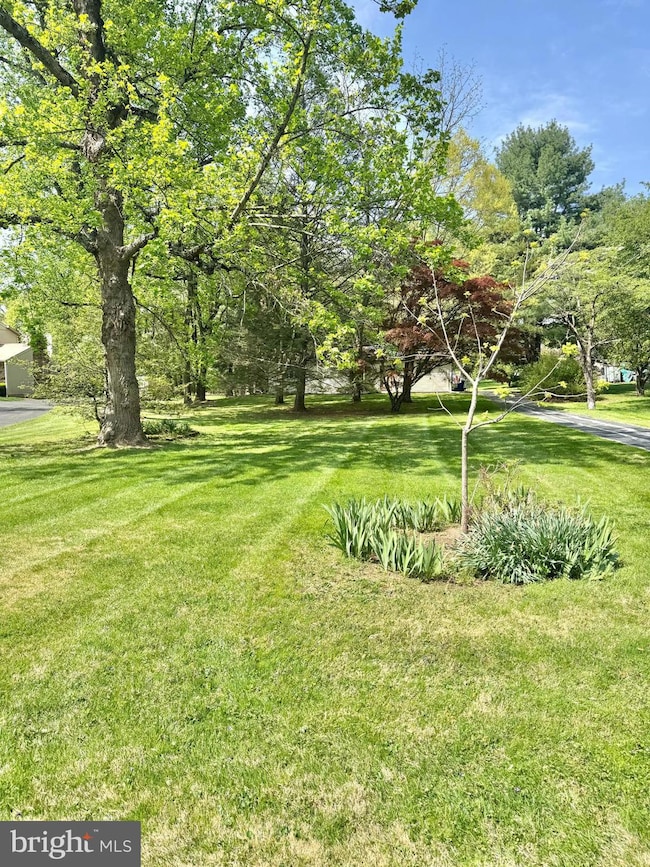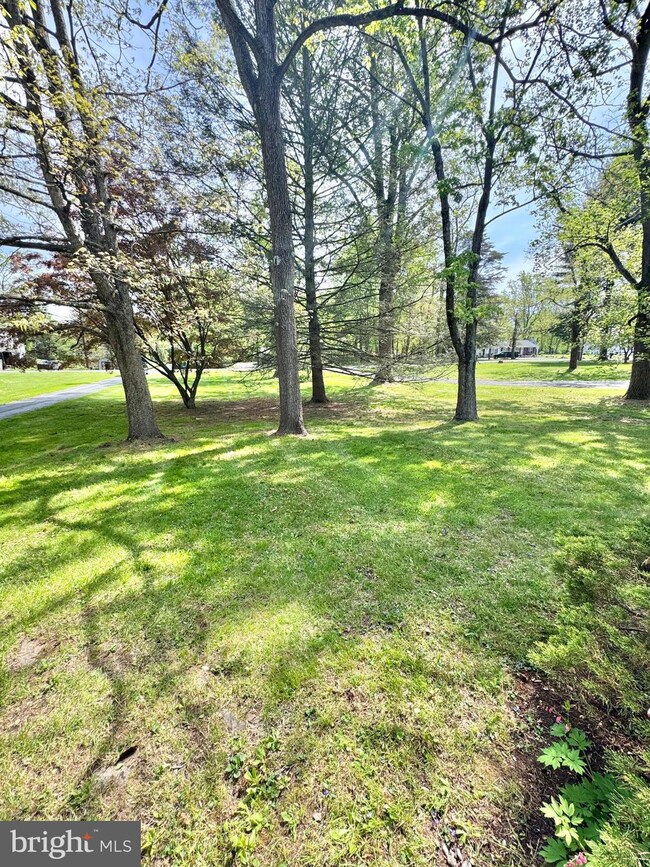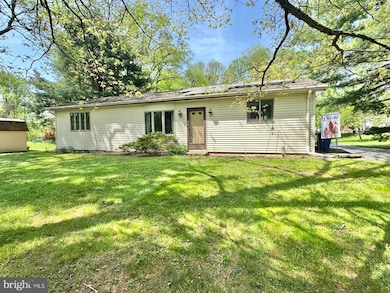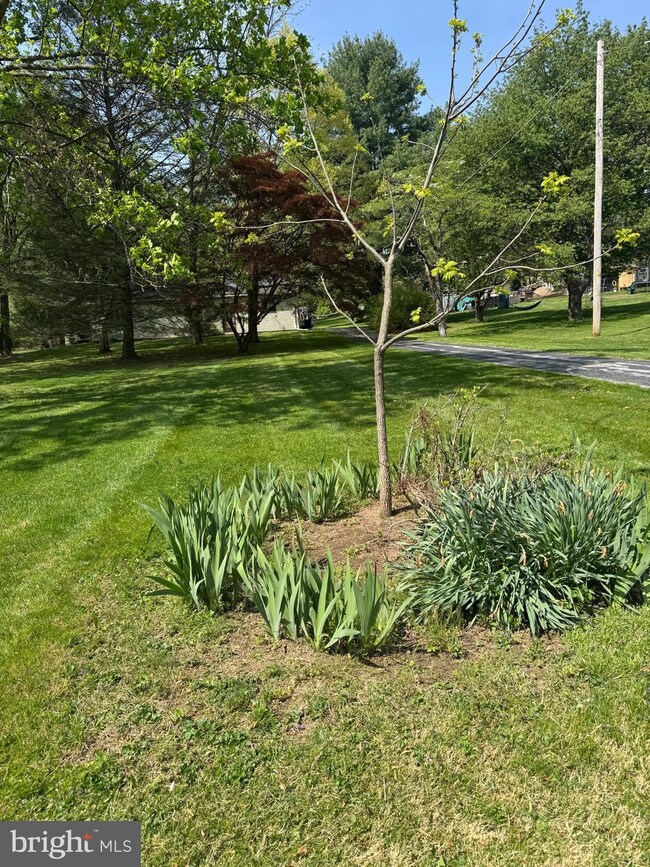
1610 Miller Rd Dauphin, PA 17018
Highlights
- Deck
- Wooded Lot
- Bonus Room
- Central Dauphin Senior High School Rated A-
- Rambler Architecture
- Great Room
About This Home
As of June 2025Charming Ranch Home in DauphinNestled on a serene lot with mature trees, this beautiful ranch-style home welcomes you with a long paved driveway and a spacious Trex deck—complete with a ramp and newer sliding glass door. Inside, the open floor plan is perfect for entertaining, featuring a cozy dining area, a country kitchen with breakfast bar, and a step-down living room with a lovely hearth area.Down the hall, you’ll find three comfortable bedrooms and a full bath with a walk-in shower. The full basement offers ample potential with a cedar-lined closet and space for a bonus bedroom or family room. Enjoy peaceful evenings surrounded by nature and the tranquility of your wooded setting.
Last Agent to Sell the Property
House 4 U Real Estate License #RS220766L Listed on: 05/07/2025
Home Details
Home Type
- Single Family
Est. Annual Taxes
- $2,664
Year Built
- Built in 1960
Lot Details
- 1.15 Acre Lot
- Level Lot
- Cleared Lot
- Wooded Lot
Home Design
- Rambler Architecture
- Block Foundation
- Shingle Roof
- Vinyl Siding
- Stick Built Home
Interior Spaces
- Property has 1 Level
- Great Room
- Combination Dining and Living Room
- Den
- Bonus Room
- Fire and Smoke Detector
Kitchen
- Country Kitchen
- Electric Oven or Range
- Microwave
- Stainless Steel Appliances
Flooring
- Carpet
- Vinyl
Bedrooms and Bathrooms
- 3 Main Level Bedrooms
- En-Suite Primary Bedroom
Laundry
- Laundry Room
- Laundry on lower level
- Dryer
- Washer
Partially Finished Basement
- Basement Fills Entire Space Under The House
- Interior Basement Entry
Parking
- 3 Parking Spaces
- 3 Driveway Spaces
- Off-Street Parking
Accessible Home Design
- Roll-in Shower
- Grab Bars
- Ramp on the main level
Outdoor Features
- Deck
- Exterior Lighting
- Storage Shed
- Outbuilding
Schools
- Central Dauphin High School
Utilities
- Central Air
- Heating System Powered By Leased Propane
- Hot Water Baseboard Heater
- 200+ Amp Service
- Well
- Propane Water Heater
- Private Sewer
- Satellite Dish
Community Details
- No Home Owners Association
Listing and Financial Details
- Assessor Parcel Number 43-009-045-000-0000
Ownership History
Purchase Details
Home Financials for this Owner
Home Financials are based on the most recent Mortgage that was taken out on this home.Purchase Details
Home Financials for this Owner
Home Financials are based on the most recent Mortgage that was taken out on this home.Similar Homes in Dauphin, PA
Home Values in the Area
Average Home Value in this Area
Purchase History
| Date | Type | Sale Price | Title Company |
|---|---|---|---|
| Executors Deed | $265,000 | None Listed On Document | |
| Warranty Deed | $145,000 | -- |
Mortgage History
| Date | Status | Loan Amount | Loan Type |
|---|---|---|---|
| Open | $150,000 | New Conventional | |
| Previous Owner | $116,000 | New Conventional | |
| Previous Owner | $95,000 | Credit Line Revolving | |
| Previous Owner | $33,996 | Unknown |
Property History
| Date | Event | Price | Change | Sq Ft Price |
|---|---|---|---|---|
| 06/16/2025 06/16/25 | Sold | $265,000 | +6.0% | $156 / Sq Ft |
| 05/09/2025 05/09/25 | Pending | -- | -- | -- |
| 05/07/2025 05/07/25 | For Sale | $250,000 | -- | $147 / Sq Ft |
Tax History Compared to Growth
Tax History
| Year | Tax Paid | Tax Assessment Tax Assessment Total Assessment is a certain percentage of the fair market value that is determined by local assessors to be the total taxable value of land and additions on the property. | Land | Improvement |
|---|---|---|---|---|
| 2025 | $2,700 | $103,100 | $22,300 | $80,800 |
| 2024 | $2,546 | $103,100 | $22,300 | $80,800 |
| 2023 | $2,546 | $103,100 | $22,300 | $80,800 |
| 2022 | $2,671 | $108,200 | $22,500 | $85,700 |
| 2021 | $2,606 | $108,200 | $22,500 | $85,700 |
| 2020 | $2,574 | $108,200 | $22,500 | $85,700 |
| 2019 | $2,574 | $108,200 | $22,500 | $85,700 |
| 2018 | $2,526 | $108,200 | $22,500 | $85,700 |
| 2017 | $2,429 | $108,200 | $22,500 | $85,700 |
| 2016 | $0 | $108,200 | $22,500 | $85,700 |
| 2015 | -- | $108,200 | $22,500 | $85,700 |
| 2014 | -- | $108,200 | $22,500 | $85,700 |
Agents Affiliated with this Home
-
TONY MILLER

Seller's Agent in 2025
TONY MILLER
House 4 U Real Estate
(717) 571-8412
1 in this area
34 Total Sales
-
Jeff Miller

Buyer's Agent in 2025
Jeff Miller
Coldwell Banker Realty
(717) 870-7402
1 in this area
103 Total Sales
Map
Source: Bright MLS
MLS Number: PADA2044912
APN: 43-009-045
- 1517 Red Hill Rd
- Lot 35 Lotus Passage
- 1411 Heritage Ln
- 1141 Lotus Passage
- 120 Denison Dr
- 599 Claster Blvd
- 1014 State Rd
- 604 Charles Rd
- Lot 21 Tannin Way
- Lot 24 Tannin Way
- Lot 39 Tannin Way
- 0 S River Rd
- 424 Vesta Dr
- 437 Vesta Dr
- 1126 N Market St
- 54 Petersburg Ln
- 52 Petersburg Ln
- 46 Petersburg Ln
- 44 Petersburg Ln
- 1002 N Market St

