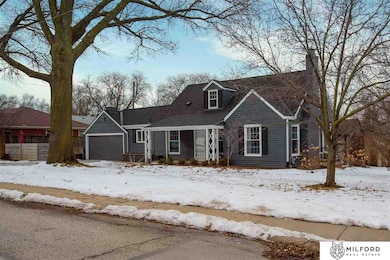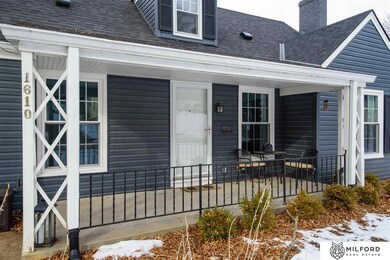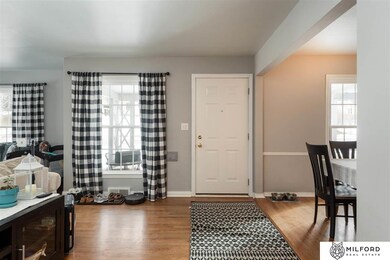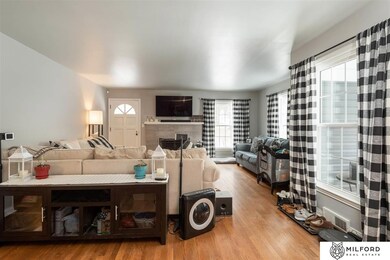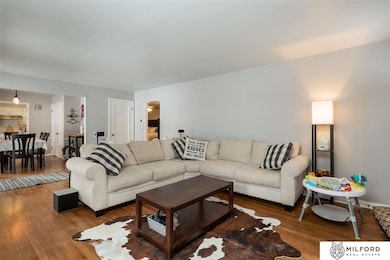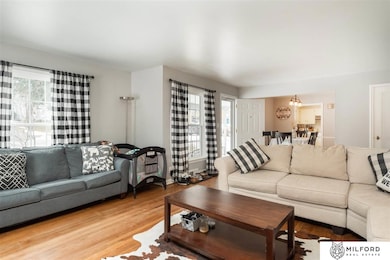
1610 N 54th St Omaha, NE 68104
Benson NeighborhoodHighlights
- 1 Fireplace
- Porch
- Patio
- No HOA
- 2 Car Attached Garage
- Forced Air Heating and Cooling System
About This Home
As of April 2020Don't miss this pre-inspected and fantastic home in Country Club! Beautiful hardwood floors invite you right into the wide open living area, complete with large new windows and fireplace. Fully updated, this classic Cape Cod in the heart of the city also features a formal dining area, stainless steel appliances in the kitchen, and a large master bedroom with en suite bath. Lots of room upstairs for a guest suite, office, or hobby room! Tons of storage in the full basement. Next summer, enjoy entertaining on your stone patio with its built-in seating! To top it off, you'll have a 2-car garage in this historic part of town. Make this classic beauty yours today!
Last Agent to Sell the Property
Milford Real Estate License #20180416 Listed on: 02/06/2020

Home Details
Home Type
- Single Family
Est. Annual Taxes
- $4,183
Year Built
- Built in 1949
Lot Details
- 5,663 Sq Ft Lot
- Lot Dimensions are 56 x 102
- Partially Fenced Property
Parking
- 2 Car Attached Garage
Home Design
- Block Foundation
Interior Spaces
- 1,570 Sq Ft Home
- 1.5-Story Property
- 1 Fireplace
- Unfinished Basement
- Basement with some natural light
Kitchen
- Oven
- Cooktop
- Microwave
- Dishwasher
Bedrooms and Bathrooms
- 3 Bedrooms
- 3 Bathrooms
Outdoor Features
- Patio
- Porch
Schools
- Harrison Elementary School
- Lewis And Clark Middle School
- Benson High School
Utilities
- Forced Air Heating and Cooling System
- Heating System Uses Gas
Community Details
- No Home Owners Association
- Country Club Subdivision
Listing and Financial Details
- Assessor Parcel Number 2233980000
Ownership History
Purchase Details
Home Financials for this Owner
Home Financials are based on the most recent Mortgage that was taken out on this home.Purchase Details
Home Financials for this Owner
Home Financials are based on the most recent Mortgage that was taken out on this home.Purchase Details
Home Financials for this Owner
Home Financials are based on the most recent Mortgage that was taken out on this home.Purchase Details
Similar Homes in Omaha, NE
Home Values in the Area
Average Home Value in this Area
Purchase History
| Date | Type | Sale Price | Title Company |
|---|---|---|---|
| Warranty Deed | $252,000 | Encompass Title & Escrow Llc | |
| Warranty Deed | $238,000 | Charter Title & Escrow Svcs | |
| Warranty Deed | $230,000 | None Available | |
| Deed | $132,000 | Nlta |
Mortgage History
| Date | Status | Loan Amount | Loan Type |
|---|---|---|---|
| Open | $239,400 | New Conventional | |
| Previous Owner | $226,100 | New Conventional | |
| Previous Owner | $218,500 | New Conventional |
Property History
| Date | Event | Price | Change | Sq Ft Price |
|---|---|---|---|---|
| 04/03/2020 04/03/20 | Sold | $252,000 | -4.9% | $161 / Sq Ft |
| 02/28/2020 02/28/20 | Pending | -- | -- | -- |
| 02/06/2020 02/06/20 | For Sale | $265,000 | +11.3% | $169 / Sq Ft |
| 01/04/2018 01/04/18 | Sold | $238,000 | -2.9% | $152 / Sq Ft |
| 10/29/2017 10/29/17 | Pending | -- | -- | -- |
| 09/27/2017 09/27/17 | For Sale | $245,000 | +6.5% | $156 / Sq Ft |
| 06/17/2016 06/17/16 | Sold | $230,000 | 0.0% | $146 / Sq Ft |
| 05/22/2016 05/22/16 | Pending | -- | -- | -- |
| 05/20/2016 05/20/16 | For Sale | $230,000 | -- | $146 / Sq Ft |
Tax History Compared to Growth
Tax History
| Year | Tax Paid | Tax Assessment Tax Assessment Total Assessment is a certain percentage of the fair market value that is determined by local assessors to be the total taxable value of land and additions on the property. | Land | Improvement |
|---|---|---|---|---|
| 2024 | $4,897 | $266,900 | $37,000 | $229,900 |
| 2023 | $4,897 | $232,100 | $37,000 | $195,100 |
| 2022 | $4,954 | $232,100 | $37,000 | $195,100 |
| 2021 | $4,756 | $224,700 | $37,000 | $187,700 |
| 2020 | $4,811 | $224,700 | $37,000 | $187,700 |
| 2019 | $4,183 | $194,800 | $37,700 | $157,100 |
| 2018 | $4,115 | $191,400 | $37,700 | $153,700 |
| 2017 | $2,830 | $191,400 | $37,700 | $153,700 |
| 2016 | $2,830 | $131,900 | $9,200 | $122,700 |
| 2015 | $2,792 | $131,900 | $9,200 | $122,700 |
| 2014 | $2,792 | $131,900 | $9,200 | $122,700 |
Agents Affiliated with this Home
-
Karie Milford

Seller's Agent in 2020
Karie Milford
Milford Real Estate Group
(402) 880-0202
1 in this area
168 Total Sales
-
Devon Stevens

Buyer's Agent in 2020
Devon Stevens
Stevens Real Estate
(402) 968-1185
3 in this area
198 Total Sales
-
Amanda Iwansky

Seller's Agent in 2018
Amanda Iwansky
NP Dodge Real Estate Sales, Inc.
(402) 276-1311
1 in this area
89 Total Sales
-
Jeff Rensch

Seller Co-Listing Agent in 2018
Jeff Rensch
NP Dodge Real Estate Sales, Inc.
(402) 677-5333
6 in this area
516 Total Sales
-
Lisa Zimmerman

Seller's Agent in 2016
Lisa Zimmerman
Better Homes and Gardens R.E.
(402) 660-9078
12 in this area
169 Total Sales
Map
Source: Great Plains Regional MLS
MLS Number: 22002792
APN: 3398-0000-22
- 5510 Franklin St
- 1530 N 52nd St
- 1519 N Happy Hollow Blvd
- 5135 Parker St
- 1518 N 51st St
- 5119 Hamilton St
- 5112 Hamilton St
- 1605 N 59th St
- 1601 N 59th St
- 5041 Seward St
- 2206 N 56th St
- 5116 Western Ave
- 1618 N 59th St
- 5623 Grant St
- 748 N 57th Ave
- 5014 Nicholas St
- 6033 Charles St
- 5022 Izard St
- 2301 N 50th Ave
- 5103 Izard St

