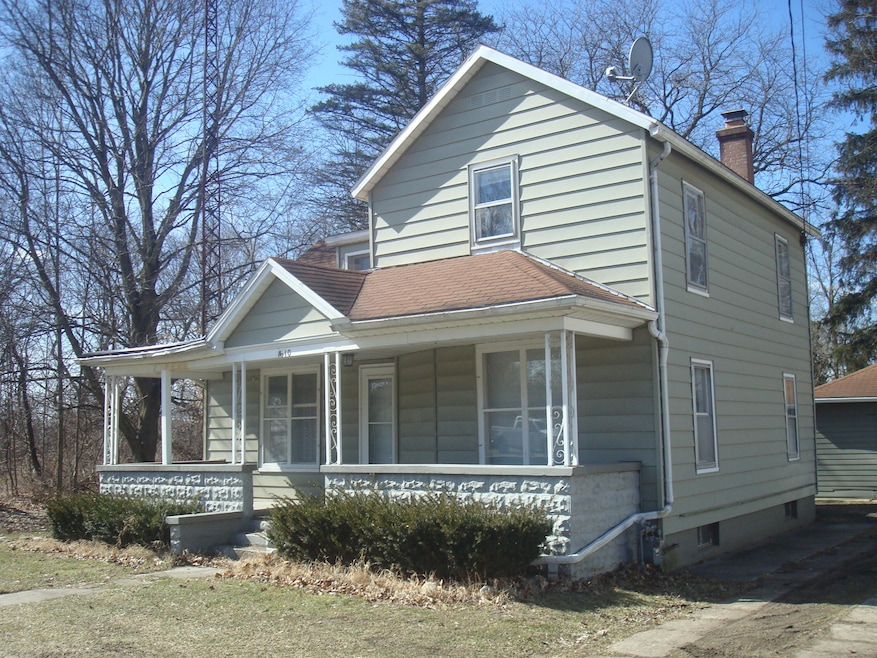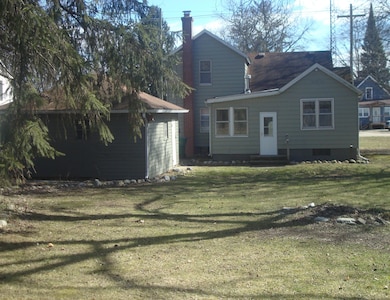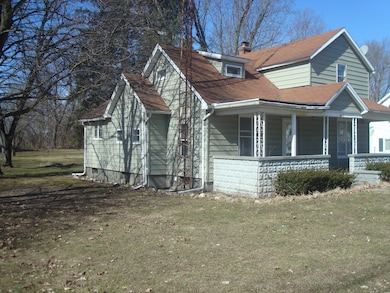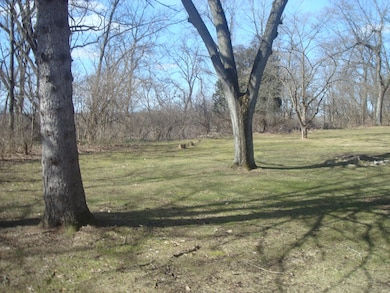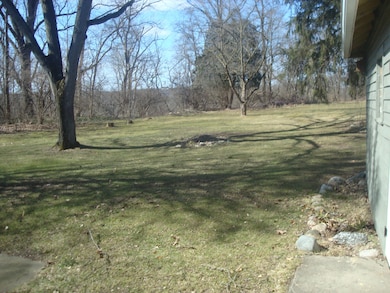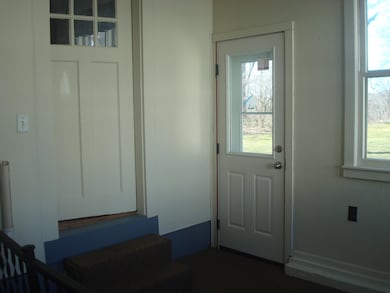Estimated payment $1,008/month
Total Views
47,320
4
Beds
1
Bath
1,512
Sq Ft
$112
Price per Sq Ft
Highlights
- Wooded Lot
- Den
- Eat-In Kitchen
- Wood Flooring
- 1 Car Detached Garage
- Storm Windows
About This Home
Really nice condition with 3 bedrooms upstairs & 1 on main level. 2 living rooms & eating area in kitchen & dining room. Additional living room in back off kitchen. Very big basement with room for another bedroom, bathroom, family room, & storage. Real nice & big private backyard with room for another garage & swimming pool & storage building. Big garage with space for a workshop. Possible extra bathroom upstairs where bedroom is at the top of the stairs. Close to shopping and parks by the river. New carpet & freshly painted walls & ceilings. Possible garden area.
Home Details
Home Type
- Single Family
Est. Annual Taxes
- $1,353
Year Built
- Built in 1950
Lot Details
- 0.56 Acre Lot
- Lot Dimensions are 73x316x81x363
- Level Lot
- Wooded Lot
- Garden
Parking
- 1 Car Detached Garage
- Front Facing Garage
Home Design
- Shingle Roof
- Rubber Roof
- Aluminum Siding
Interior Spaces
- 1,512 Sq Ft Home
- 2-Story Property
- Window Treatments
- Window Screens
- Family Room
- Living Room
- Dining Room
- Den
- Storm Windows
Kitchen
- Eat-In Kitchen
- Oven
- Range
Flooring
- Wood
- Carpet
Bedrooms and Bathrooms
- 4 Bedrooms | 1 Main Level Bedroom
- 1 Full Bathroom
Laundry
- Laundry Room
- Laundry located on main level
- Washer Hookup
Basement
- Walk-Out Basement
- Basement Fills Entire Space Under The House
- Sump Pump
- Laundry in Basement
Location
- Mineral Rights
Utilities
- Window Unit Cooling System
- Heating System Uses Natural Gas
- Window Unit Heating System
- Hot Water Heating System
- Electric Water Heater
- High Speed Internet
- Internet Available
- Cable TV Available
Map
Create a Home Valuation Report for This Property
The Home Valuation Report is an in-depth analysis detailing your home's value as well as a comparison with similar homes in the area
Home Values in the Area
Average Home Value in this Area
Tax History
| Year | Tax Paid | Tax Assessment Tax Assessment Total Assessment is a certain percentage of the fair market value that is determined by local assessors to be the total taxable value of land and additions on the property. | Land | Improvement |
|---|---|---|---|---|
| 2025 | $1,352 | $57,400 | $0 | $0 |
| 2024 | $709 | $55,900 | $0 | $0 |
| 2023 | $680 | $41,300 | $0 | $0 |
| 2022 | $648 | $28,400 | $0 | $0 |
| 2021 | $1,183 | $25,400 | $3,300 | $22,100 |
| 2020 | $1,169 | $23,700 | $0 | $0 |
| 2019 | $1,153 | $21,400 | $2,200 | $19,200 |
| 2018 | $1,111 | $21,400 | $0 | $0 |
| 2017 | $1,098 | $25,800 | $0 | $0 |
| 2016 | $1,080 | $19,200 | $0 | $0 |
| 2015 | $1,471 | $26,300 | $0 | $0 |
| 2014 | $603 | $22,800 | $0 | $0 |
Source: Public Records
Property History
| Date | Event | Price | List to Sale | Price per Sq Ft | Prior Sale |
|---|---|---|---|---|---|
| 10/25/2025 10/25/25 | Price Changed | $169,900 | -2.9% | $112 / Sq Ft | |
| 10/02/2025 10/02/25 | Price Changed | $174,900 | -2.8% | $116 / Sq Ft | |
| 09/24/2025 09/24/25 | Price Changed | $179,900 | -5.3% | $119 / Sq Ft | |
| 09/10/2025 09/10/25 | Price Changed | $189,900 | -4.5% | $126 / Sq Ft | |
| 08/01/2025 08/01/25 | Price Changed | $198,900 | -2.9% | $132 / Sq Ft | |
| 07/23/2025 07/23/25 | Price Changed | $204,900 | -2.4% | $136 / Sq Ft | |
| 07/03/2025 07/03/25 | Price Changed | $209,900 | -4.5% | $139 / Sq Ft | |
| 06/09/2025 06/09/25 | Price Changed | $219,900 | -2.2% | $145 / Sq Ft | |
| 06/02/2025 06/02/25 | Price Changed | $224,900 | -2.2% | $149 / Sq Ft | |
| 05/08/2025 05/08/25 | Price Changed | $229,900 | -2.1% | $152 / Sq Ft | |
| 04/22/2025 04/22/25 | For Sale | $234,900 | +261.9% | $155 / Sq Ft | |
| 05/02/2014 05/02/14 | Sold | $64,900 | -7.2% | $45 / Sq Ft | View Prior Sale |
| 04/26/2014 04/26/14 | Pending | -- | -- | -- | |
| 02/18/2014 02/18/14 | For Sale | $69,900 | -- | $49 / Sq Ft |
Source: MichRIC
Purchase History
| Date | Type | Sale Price | Title Company |
|---|---|---|---|
| Land Contract | $50,608 | Mtc | |
| Warranty Deed | $71,900 | None Available | |
| Deed | -- | -- |
Source: Public Records
Mortgage History
| Date | Status | Loan Amount | Loan Type |
|---|---|---|---|
| Open | $50,608 | Seller Take Back | |
| Closed | $57,520 | Unknown |
Source: Public Records
Source: MichRIC
MLS Number: 25016895
APN: 11-71-0023-0007-00-0
Nearby Homes
- 2802 Primrose Ct
- 1603 N 5th St
- 1630 Forest Trail
- 534 James St
- 501 & 505 N Twelfth St
- 31829 Heritage Place
- 98 River St
- 645 N 11th St
- 1123 N 9th St
- 8 Marmont St
- 810 Ferry St
- 1314 Ferry St
- 2028 N Old Us 31 Unit 11
- 2000 N Old Us 31 Unit 2
- 2002 N Old Us 31 Unit 7
- 2026 N Old Us 31 Unit 2
- 211 N 8th St
- 709 Regent St
- VL N 5th St
- 1610 Eagle St
- 1819 N 5th St
- 2203 Spansail Ct
- 420 Decker St
- 1721 Bond St
- 208 W 3rd St
- 5150 Hamlin Ct
- 804 Lindenwood Dr S
- 4315 Wimbleton Ct
- 52554 Kenilworth Rd
- 2701 Appaloosa Ln
- 18011 Cleveland Rd
- 110 W Willow Dr Unit E
- 110 W Willow Dr Unit D
- 110 W Willow Dr Unit B
- 110 W Willow Dr Unit F
- 110 W Willow Dr Unit C
- 314 Toscana Blvd
- 2609 Bow Ct
- 18120 N Stoneridge Dr Unit b
- 4000 Braemore Ave
