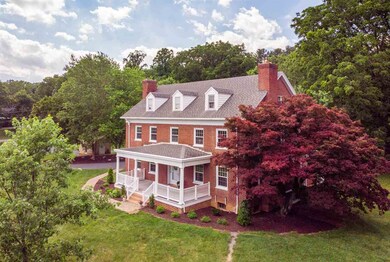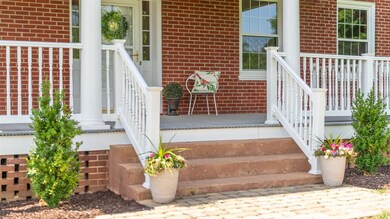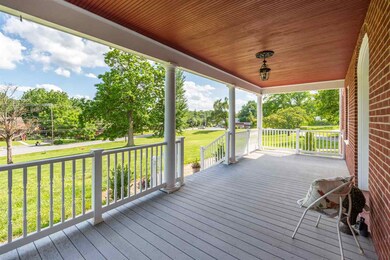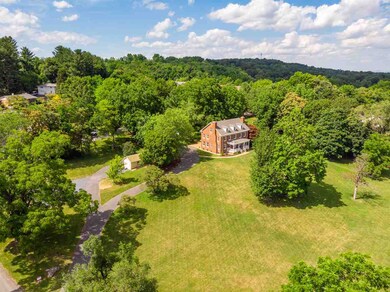
1610 N Augusta St Staunton, VA 24401
Highlights
- Multiple Fireplaces
- Bonus Room
- Home Office
- Wood Flooring
- Wood Countertops
- 2 Car Detached Garage
About This Home
As of May 2025You'll be proud to call this home! Located on a picture perfect 2.2 acre lot, this Solid Foursquare is grand, yet practical with gorgeous upgrades throughout. You will never want to leave this one of a kind kitchen. The room off of the family room is a great option for in-law suite, main floor master, or home office for a business. Chimneys have been re-lined - dining is gas, but not connected & has option for natural or propane but needs to be connected, and living room is wood burned. Outside offers plenty of entertaining space, & a detached garage. All of this while being conveniently located to downtown Staunton, shopping & restaurants. High speed internet with Comcast. This home is truly a must see, schedule your showing today!
Last Agent to Sell the Property
LONG & FOSTER REAL ESTATE INC STAUNTON/WAYNESBORO License #0226024747 Listed on: 06/29/2020

Home Details
Home Type
- Single Family
Est. Annual Taxes
- $3,635
Year Built
- Built in 1930
Lot Details
- 2.23 Acre Lot
- Gentle Sloping Lot
- Property is zoned R-3 Medium Density Residential
Home Design
- Brick Exterior Construction
- Composition Shingle Roof
Interior Spaces
- 2-Story Property
- Multiple Fireplaces
- Entrance Foyer
- Living Room with Fireplace
- Dining Room
- Home Office
- Library
- Bonus Room
- Unfinished Basement
- Basement Fills Entire Space Under The House
- Washer and Dryer Hookup
Kitchen
- Dishwasher
- Kitchen Island
- Wood Countertops
Flooring
- Wood
- Ceramic Tile
Bedrooms and Bathrooms
- Walk-In Closet
- 3 Full Bathrooms
- Double Vanity
- Dual Sinks
Parking
- 2 Car Detached Garage
- Front Facing Garage
Outdoor Features
- Storage Shed
- Front Porch
Schools
- A.R. Ware Elementary School
- Shelburne Middle School
- Staunton High School
Utilities
- Central Air
- Hot Water Heating System
- Heating System Uses Oil
Community Details
- Gibbs Hill Subdivision
Ownership History
Purchase Details
Home Financials for this Owner
Home Financials are based on the most recent Mortgage that was taken out on this home.Purchase Details
Home Financials for this Owner
Home Financials are based on the most recent Mortgage that was taken out on this home.Purchase Details
Similar Homes in Staunton, VA
Home Values in the Area
Average Home Value in this Area
Purchase History
| Date | Type | Sale Price | Title Company |
|---|---|---|---|
| Deed | $720,000 | Ferris Richard W | |
| Deed | $579,900 | Lilly Title And Settlement | |
| Gift Deed | -- | None Available |
Mortgage History
| Date | Status | Loan Amount | Loan Type |
|---|---|---|---|
| Previous Owner | $510,400 | New Conventional |
Property History
| Date | Event | Price | Change | Sq Ft Price |
|---|---|---|---|---|
| 05/22/2025 05/22/25 | Sold | $875,000 | +4.2% | $282 / Sq Ft |
| 03/21/2025 03/21/25 | Pending | -- | -- | -- |
| 03/19/2025 03/19/25 | For Sale | $840,000 | +16.7% | $271 / Sq Ft |
| 05/17/2022 05/17/22 | Sold | $720,000 | +10.8% | $232 / Sq Ft |
| 03/27/2022 03/27/22 | Pending | -- | -- | -- |
| 03/23/2022 03/23/22 | For Sale | $650,000 | +12.1% | $210 / Sq Ft |
| 08/27/2020 08/27/20 | Sold | $579,900 | -3.2% | $187 / Sq Ft |
| 07/17/2020 07/17/20 | Pending | -- | -- | -- |
| 06/29/2020 06/29/20 | For Sale | $599,000 | -- | $193 / Sq Ft |
Tax History Compared to Growth
Tax History
| Year | Tax Paid | Tax Assessment Tax Assessment Total Assessment is a certain percentage of the fair market value that is determined by local assessors to be the total taxable value of land and additions on the property. | Land | Improvement |
|---|---|---|---|---|
| 2024 | $6,218 | $698,700 | $97,200 | $601,500 |
| 2023 | $6,218 | $698,700 | $97,200 | $601,500 |
| 2022 | $3,605 | $391,800 | $97,200 | $294,600 |
| 2021 | $3,605 | $391,800 | $97,200 | $294,600 |
| 2020 | $3,560 | $374,700 | $97,100 | $277,600 |
| 2019 | $3,560 | $374,740 | $97,140 | $277,600 |
| 2018 | $3,399 | $350,440 | $97,140 | $253,300 |
| 2017 | $3,399 | $350,440 | $97,140 | $253,300 |
| 2016 | $3,327 | $350,240 | $97,140 | $253,100 |
| 2015 | $3,465 | $364,700 | $111,600 | $253,100 |
| 2014 | $3,465 | $364,700 | $111,600 | $253,100 |
Agents Affiliated with this Home
-
Lesley Hock

Seller's Agent in 2025
Lesley Hock
WESTHILLS LTD. REALTORS
(540) 487-9170
52 Total Sales
-
DREAMA ANDERSON

Buyer's Agent in 2025
DREAMA ANDERSON
EXP REALTY LLC
(540) 292-5357
90 Total Sales
-
KK HOMES TEAM

Seller's Agent in 2022
KK HOMES TEAM
LONG & FOSTER REAL ESTATE INC STAUNTON/WAYNESBORO
(540) 836-5897
1,063 Total Sales
-
Casey Ochs
C
Buyer's Agent in 2020
Casey Ochs
AUGUSTA REALTY GROUP
(540) 241-5353
18 Total Sales
Map
Source: Charlottesville Area Association of REALTORS®
MLS Number: 605480
APN: 6205
- 1622 N Augusta St
- 1423 N Augusta St
- 1417 N Augusta St
- 57 Woodlee Rd
- 1431 Dogwood Rd
- 59,61,61A,63,63 Woodlee Rd
- 65 Woodlee Rd
- 5 Trace Dr
- 11 S Lynnhaven Dr
- 1002 N Coalter St
- 1104 N Coalter St
- 90 Woodlee Rd
- 1311 N Augusta St Unit 6
- 1311 N Augusta St
- 50 Woodland Dr
- 606 and 612 Mason St
- 40 Oak Ln
- 104 Woodland Dr
- 128-130 Hillside Place
- 611 Randolph St






