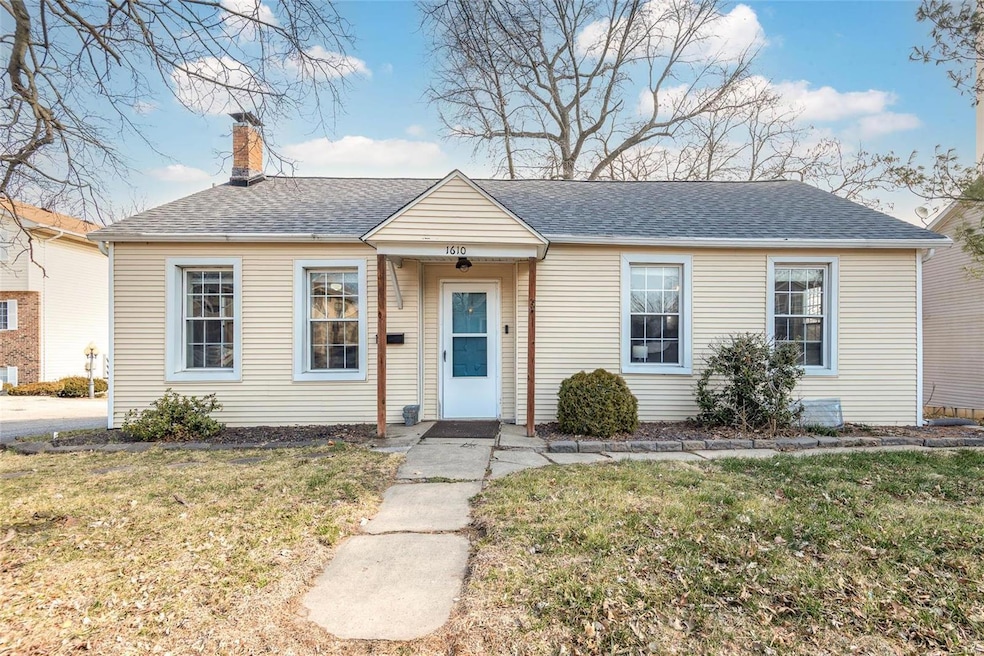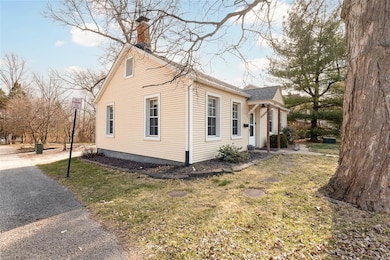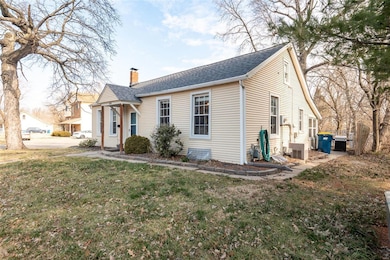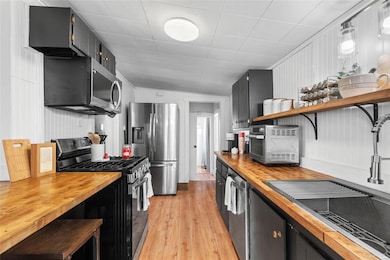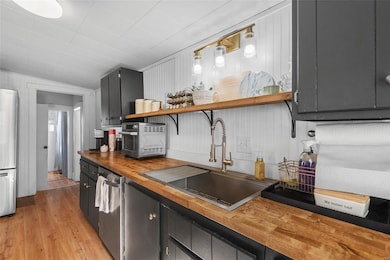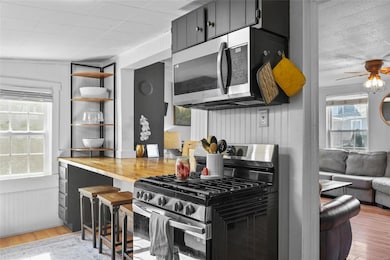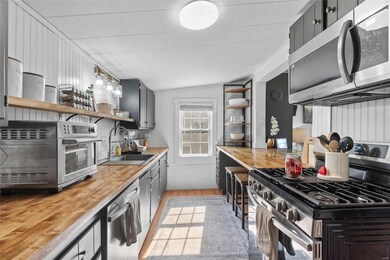
1610 N Main St Edwardsville, IL 62025
Highlights
- Traditional Architecture
- Living Room
- Shed
- Columbus Elementary School Rated A-
- Laundry Room
- 1-Story Property
About This Home
As of April 2025LOOKING FOR A HOME IN TOWN WITHIN WALKING DISTANCE TO ALL THE SHOPS AND RESTAURANTS-THIS IS IT!! LARGE LOT AND DECK FOR ALL YOUR ENTERTAINING OR DRINKING YOUR FAVORITE BEVERAGE. ENTER INTO THE MUD ROOM/ MAIN FLOOR LAUNDRY ROOM COMPLETE WITH A WORKBENCH/STORAGE AREA. THE KITCHEN HAS NEWER APPLIANCES AND ALLOWS FOR THREE BAR STOOLS TO ENJOY YOUR MEAL WHILE LOOKING INTO THE LIVING ROOM. THE BAR AREA IS LARGE ENOUGH YOU COULD EASILY PUT 3 ADDITIONAL BAR STOOL IN THE LIVING ROOM. THERE ARE TWO BEDROOMS. THERE IS ADDITIONAL LIVING SPACE AND SLEEPING AREA UPSTAIRS ALONG WITH STORAGE SPACE. CURRENT OWNERS ARE LEAVING THE PORTABLE A/C UNIT-(ONLY USED DURING VERY HOT WEATHER). CELLAR ACCESS IN UNDER KITCHEN RUG-VERY HEAVY DOOR-THIS IS WHERE YOU WILL FIND THE ELECTRIC PANEL, HOT WATER HEATER AND HVAC. NEW ROOF BEING FEB. 2025. BUYER AND BUYER'S AGENT SHOULD VERIFY ALL INFORMATION BUT IS DEEMED TO BE TRUE. CLOSING AT ABSTRACTS & TITLES-EDWARDSVILLE LOCATION.
Last Agent to Sell the Property
RE/MAX Alliance License #475.186612 Listed on: 03/04/2025

Home Details
Home Type
- Single Family
Est. Annual Taxes
- $1,056
Year Built
- Built in 1939
Lot Details
- Lot Dimensions are 52 x 208
- Kennel or Dog Run
Home Design
- Traditional Architecture
- Vinyl Siding
Interior Spaces
- 1,164 Sq Ft Home
- 1-Story Property
- Living Room
- Basement Cellar
- Laundry Room
Kitchen
- Microwave
- Dishwasher
- Disposal
Flooring
- Laminate
- Luxury Vinyl Plank Tile
Bedrooms and Bathrooms
- 2 Bedrooms
- 1 Full Bathroom
Parking
- Gravel Driveway
- Off-Street Parking
Schools
- Edwardsville Dist 7 Elementary And Middle School
- Edwardsville High School
Additional Features
- Shed
- Forced Air Heating System
Listing and Financial Details
- Assessor Parcel Number 14-2-15-03-20-402-016
Ownership History
Purchase Details
Home Financials for this Owner
Home Financials are based on the most recent Mortgage that was taken out on this home.Purchase Details
Purchase Details
Purchase Details
Similar Homes in Edwardsville, IL
Home Values in the Area
Average Home Value in this Area
Purchase History
| Date | Type | Sale Price | Title Company |
|---|---|---|---|
| Warranty Deed | $89,500 | Abstracts & Titles | |
| Warranty Deed | $50,000 | Title Center Llc | |
| Warranty Deed | $37,500 | Abstracts & Titles Inc | |
| Warranty Deed | $40,000 | First American Title Ins Co |
Mortgage History
| Date | Status | Loan Amount | Loan Type |
|---|---|---|---|
| Open | $86,475 | New Conventional | |
| Previous Owner | $45,000 | Stand Alone Refi Refinance Of Original Loan | |
| Previous Owner | $150,000 | Unknown |
Property History
| Date | Event | Price | Change | Sq Ft Price |
|---|---|---|---|---|
| 04/30/2025 04/30/25 | Sold | $150,000 | +3.4% | $129 / Sq Ft |
| 04/30/2025 04/30/25 | Pending | -- | -- | -- |
| 03/21/2025 03/21/25 | For Sale | $145,000 | 0.0% | $125 / Sq Ft |
| 03/09/2025 03/09/25 | Pending | -- | -- | -- |
| 03/04/2025 03/04/25 | For Sale | $145,000 | +62.6% | $125 / Sq Ft |
| 05/15/2020 05/15/20 | Sold | $89,150 | -0.9% | $81 / Sq Ft |
| 05/08/2020 05/08/20 | Pending | -- | -- | -- |
| 03/30/2020 03/30/20 | For Sale | $90,000 | -- | $81 / Sq Ft |
Tax History Compared to Growth
Tax History
| Year | Tax Paid | Tax Assessment Tax Assessment Total Assessment is a certain percentage of the fair market value that is determined by local assessors to be the total taxable value of land and additions on the property. | Land | Improvement |
|---|---|---|---|---|
| 2023 | $1,056 | $20,580 | $8,050 | $12,530 |
| 2022 | $1,056 | $19,020 | $7,440 | $11,580 |
| 2021 | $896 | $18,050 | $7,060 | $10,990 |
| 2020 | $1,301 | $17,490 | $6,840 | $10,650 |
| 2019 | $1,293 | $17,200 | $6,730 | $10,470 |
| 2018 | $1,273 | $16,430 | $6,430 | $10,000 |
| 2017 | $1,240 | $16,080 | $6,290 | $9,790 |
| 2016 | $1,123 | $16,080 | $6,290 | $9,790 |
| 2015 | $1,080 | $14,910 | $5,830 | $9,080 |
| 2014 | $1,080 | $14,910 | $5,830 | $9,080 |
| 2013 | $1,080 | $14,910 | $5,830 | $9,080 |
Agents Affiliated with this Home
-
Linda Eckert

Seller's Agent in 2025
Linda Eckert
RE/MAX
(618) 531-7039
4 in this area
48 Total Sales
-
Noel Harnetiaux

Buyer's Agent in 2025
Noel Harnetiaux
Bond County Realtors
(618) 664-8907
1 in this area
121 Total Sales
-
Jim Reppell

Seller's Agent in 2020
Jim Reppell
RE/MAX
(618) 656-2111
39 in this area
101 Total Sales
Map
Source: MARIS MLS
MLS Number: MIS25009974
APN: 14-2-15-03-20-402-016
- 1333 Eberhart Ave
- 911 Highland St
- 232 W Union St
- 1441 Eberhart Ave
- 423 Cass Ave
- 458 Cass Ave
- 709 Payne St
- 911 Grand Ave
- 175 E High St
- 801 Saint Louis St
- 223 N Kansas St
- 0 Olive St Unit MAR24057151
- 1420 Randle St
- 302 Olive St
- 1549 Grand Ave
- 506 Hillsboro Ave
- 654 Frederick St
- 528 Hillsboro Ave
- 4 Burton Place
- 320 State St
