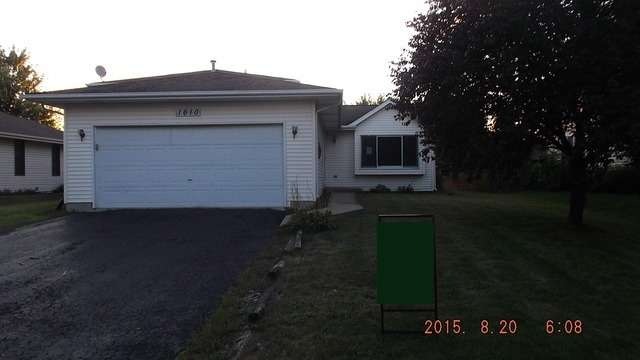
1610 N Overlook Dr Joliet, IL 60431
Highlights
- Home Office
- Cul-De-Sac
- Forced Air Heating and Cooling System
- Plainfield Central High School Rated A-
- Attached Garage
About This Home
As of September 2015Hud Case#137-471221 Insured status:UI. No repair escrow. Uninsured.First 5 days on market(after lottery period ending on 8-27) bids treated as received at same time.No investors first 5 days. Sold "AS IS". "Equal Housing Opportunity"Square footage does not include lower level.
Home Details
Home Type
- Single Family
Est. Annual Taxes
- $7,369
Year Built
- 1994
Lot Details
- Cul-De-Sac
Parking
- Attached Garage
- Garage Transmitter
- Garage Door Opener
- Driveway
- Garage Is Owned
Home Design
- Tri-Level Property
- Slab Foundation
- Asphalt Shingled Roof
- Vinyl Siding
Interior Spaces
- Home Office
- Crawl Space
Utilities
- Forced Air Heating and Cooling System
- Heating System Uses Gas
Ownership History
Purchase Details
Home Financials for this Owner
Home Financials are based on the most recent Mortgage that was taken out on this home.Purchase Details
Purchase Details
Purchase Details
Purchase Details
Home Financials for this Owner
Home Financials are based on the most recent Mortgage that was taken out on this home.Purchase Details
Home Financials for this Owner
Home Financials are based on the most recent Mortgage that was taken out on this home.Similar Homes in the area
Home Values in the Area
Average Home Value in this Area
Purchase History
| Date | Type | Sale Price | Title Company |
|---|---|---|---|
| Special Warranty Deed | $117,576 | Attorney | |
| Sheriffs Deed | -- | Attorney | |
| Trustee Deed | -- | None Available | |
| Sheriffs Deed | $280,330 | None Available | |
| Warranty Deed | $195,500 | None Available | |
| Joint Tenancy Deed | $125,000 | Chicago Title Insurance Co |
Mortgage History
| Date | Status | Loan Amount | Loan Type |
|---|---|---|---|
| Previous Owner | $201,883 | FHA | |
| Previous Owner | $192,479 | FHA | |
| Previous Owner | $104,990 | No Value Available |
Property History
| Date | Event | Price | Change | Sq Ft Price |
|---|---|---|---|---|
| 08/01/2019 08/01/19 | Rented | $1,793 | -1.2% | -- |
| 07/10/2019 07/10/19 | Under Contract | -- | -- | -- |
| 07/05/2019 07/05/19 | For Rent | $1,815 | 0.0% | -- |
| 09/24/2015 09/24/15 | Sold | $117,576 | -14.8% | $97 / Sq Ft |
| 09/03/2015 09/03/15 | Pending | -- | -- | -- |
| 08/21/2015 08/21/15 | For Sale | $138,000 | -- | $114 / Sq Ft |
Tax History Compared to Growth
Tax History
| Year | Tax Paid | Tax Assessment Tax Assessment Total Assessment is a certain percentage of the fair market value that is determined by local assessors to be the total taxable value of land and additions on the property. | Land | Improvement |
|---|---|---|---|---|
| 2023 | $7,369 | $92,924 | $22,660 | $70,264 |
| 2022 | $6,554 | $83,458 | $20,352 | $63,106 |
| 2021 | $6,243 | $77,999 | $19,021 | $58,978 |
| 2020 | $6,161 | $75,786 | $18,481 | $57,305 |
| 2019 | $5,968 | $72,211 | $17,609 | $54,602 |
| 2018 | $5,740 | $67,846 | $16,545 | $51,301 |
| 2017 | $5,592 | $64,474 | $15,723 | $48,751 |
| 2016 | $5,502 | $61,492 | $14,996 | $46,496 |
| 2015 | $4,691 | $57,604 | $14,048 | $43,556 |
| 2014 | $4,691 | $55,570 | $13,552 | $42,018 |
| 2013 | $4,691 | $55,570 | $13,552 | $42,018 |
Agents Affiliated with this Home
-
Tania Tamarit
T
Seller's Agent in 2019
Tania Tamarit
Invitation Homes
(855) 564-7368
1 Total Sale
-
L
Seller Co-Listing Agent in 2019
Latisha Lopez
Invitation Homes
-
Joanne Hayford

Buyer's Agent in 2019
Joanne Hayford
Village Realty, Inc.
(630) 863-8611
16 Total Sales
-
David Cryer
D
Seller's Agent in 2015
David Cryer
Cryer Realty
(815) 954-2411
17 Total Sales
-
Chris Fischer

Buyer's Agent in 2015
Chris Fischer
Crosstown Realtors, Inc.
(815) 458-5225
87 Total Sales
Map
Source: Midwest Real Estate Data (MRED)
MLS Number: MRD09020023
APN: 03-35-304-024
- 3700 Theodore St
- 3513 Harris Dr
- 3019 Harris Dr
- 1614 N Autumn Dr Unit 1
- 3806 Juniper Ave
- 3831 Juniper Ave
- 1339 Addleman St
- 3357 D Hutchison Ave
- 1332 Jane Ct
- 3226 Thomas Hickey Dr
- 3127 Jo Ann Dr
- 1900 Essington Rd
- 1610 Parkside Dr
- 1518 Parkside Dr
- 1508 Parkside Dr
- 4305 Anthony Ln
- 23424 W Winston Ave
- 4309 Ashcott Ln
- 3127 Ingalls Ave Unit 3B
- 3115 Ingalls Ave Unit 3D
