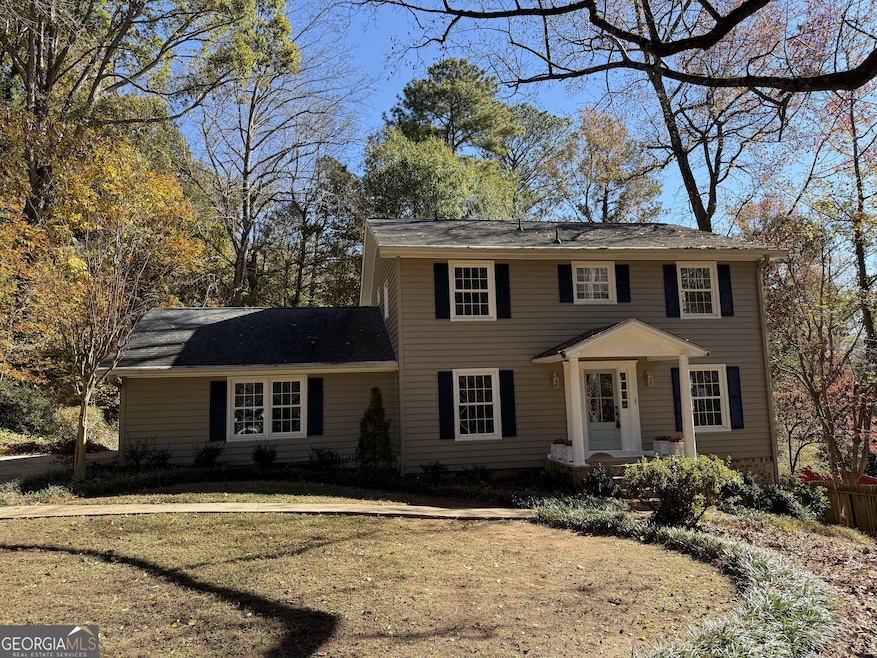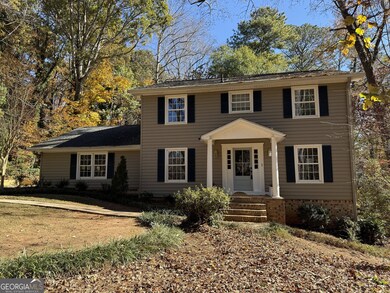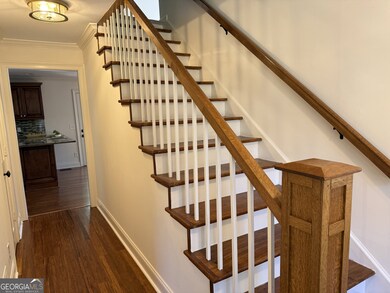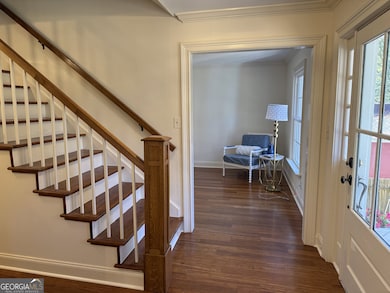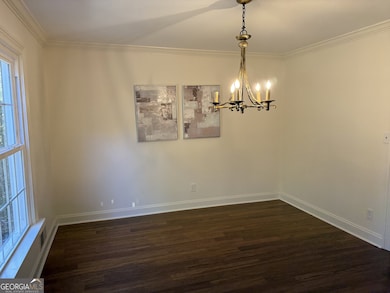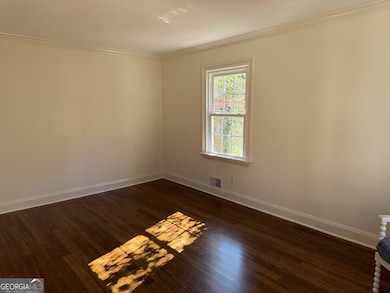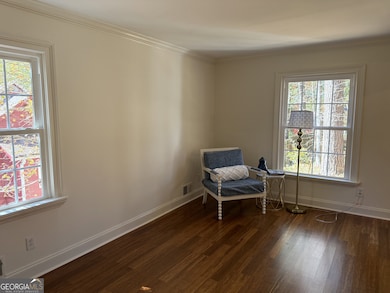1610 Old Mill Crossing Marietta, GA 30062
East Cobb NeighborhoodHighlights
- Home Theater
- Green Roof
- Seasonal View
- East Side Elementary School Rated A
- Deck
- Private Lot
About This Home
Dreaming of the absolute BEST shot at an incredible education? Welcome to your Walton High School jackpot - an updated, move-in-ready stunner in the heart of East Cobb's most coveted school district! Imagine pulling up to your new home on a peaceful cul-de-sac, surrounded by a lush, park-like wooded lot that feels like your own private nature reserve (side-entry garage = extra style points!). The charming front portico practically waves you in with a "welcome home" smile. Step inside and prepare to fall in love: gorgeous bamboo floors, bright airy walls, and that perfect open flow everyone wants. The renovated chef's kitchen is straight out of a magazine - rich stained cabinets, granite counters, stainless appliances, and it opens right into the cozy family room so you'll never miss a moment (or a homework question!). Need a main-level bedroom for guests or grandparents? Boom - the front living room converts in a snap to a 5th bedroom thanks to the stunning brand-NEW full bath with furniture-grade vanity, brushed gold fixtures, and a sexy frameless glass shower. (Yes, it's that pretty.) Head upstairs on plush new carpet to the owner's suite of your dreams - huge bedroom, spa-worthy renovated bath with farmhouse double vanity, quartz tops, and all the luxurious vibes. Three more big bedrooms + a jaw-dropping updated hall bath with double sinks mean no more morning traffic jams! The finished basement? Total bonus level! Fresh LVP floors, surround sound wired and ready for movie nights, epic Fortnite battles, home gym goals, or the ultimate play/rec room. Walk out to the brand-new deck overlooking your serene wooded backyard and gather around the fire pit for s'mores, star-gazing, or just soaking in the peace. And the location? Pure East Cobb magic: - East Side, Dodgen and Walton High School (yes, THAT Walton - consistently one of Georgia's very best!) - Minutes to Chattahoochee River trails & national recreation areas - The Avenue East Cobb for outdoor shopping, killer restaurants, a brewery, and free concerts all summer long - Quick hop to Atlanta when you want big-city fun This house isn't just move-in ready - it's "pack the moving truck tomorrow" ready, priced to make your dream happen FAST. Homes like this in the Walton district vanish in the blink of an eye. ... let's get you inside before someone else snags it! Schedule your tour today!
Home Details
Home Type
- Single Family
Est. Annual Taxes
- $4,528
Year Built
- Built in 1972 | Remodeled
Lot Details
- 0.6 Acre Lot
- Cul-De-Sac
- Private Lot
- Partially Wooded Lot
Home Design
- Traditional Architecture
- Slab Foundation
- Composition Roof
- Concrete Siding
Interior Spaces
- 2-Story Property
- Ceiling Fan
- 2 Fireplaces
- Gas Log Fireplace
- Entrance Foyer
- Family Room
- Formal Dining Room
- Home Theater
- Den
- Bonus Room
- Home Gym
- Seasonal Views
- Fire and Smoke Detector
- Laundry in Kitchen
Kitchen
- Breakfast Area or Nook
- Breakfast Bar
- Oven or Range
- Microwave
- Dishwasher
- Stainless Steel Appliances
- Solid Surface Countertops
- Disposal
Flooring
- Wood
- Carpet
- Tile
Bedrooms and Bathrooms
- 4 Bedrooms
- Walk-In Closet
- Low Flow Plumbing Fixtures
- Bathtub Includes Tile Surround
Finished Basement
- Basement Fills Entire Space Under The House
- Interior and Exterior Basement Entry
- Natural lighting in basement
Parking
- 2 Car Garage
- Parking Accessed On Kitchen Level
- Side or Rear Entrance to Parking
- Garage Door Opener
Eco-Friendly Details
- Green Roof
- Energy-Efficient Appliances
- Energy-Efficient Windows
- Energy-Efficient Doors
- Energy-Efficient Thermostat
Outdoor Features
- Deck
- Patio
Location
- Property is near schools
- Property is near shops
Schools
- East Side Elementary School
- Dodgen Middle School
- Walton High School
Utilities
- Forced Air Zoned Heating and Cooling System
- Heating System Uses Natural Gas
- 220 Volts
- High-Efficiency Water Heater
- Gas Water Heater
- High Speed Internet
- Cable TV Available
Listing and Financial Details
- Security Deposit $3,250
- 12-Month Min and 48-Month Max Lease Term
- $75 Application Fee
Community Details
Overview
- No Home Owners Association
- Olde Mill Forest Subdivision
Pet Policy
- Call for details about the types of pets allowed
- Pet Deposit $500
Map
Source: Georgia MLS
MLS Number: 10647372
APN: 16-0836-0-019-0
- 3495 Mill Bridge Dr Unit 2
- 3570 Brighton Place
- 3402 Devoe Ct
- 1680 Bill Murdock Rd
- 2988 Nestle Creek Dr
- 1257 Independence Way
- 3218 Holly Mill Run
- 718 Trevett Way
- 3292 Holly Mill Ct
- 1200 Mitsy Forest Dr NE
- 3825 Emerson St
- 1771 Canton Hills Cir
- 2041 Kramer Way
- 1519 Brookcliff Cir
- 1942 Hunters Bend Ct
- 0 Old Canton Rd NE Unit 10567243
- 0 Old Canton Rd NE Unit 7617214
- 3246 Able Ct
- 1645 Bill Murdock Rd
- 1200 Mitsy Forest Dr NE
- 3852 Emerson St
- 1942 Hunters Bend Ct
- 2855 Dellinger Dr
- 3921 Emerson St
- 2755 Whitehurst Dr NE
- 2127 W Carlyle Ct
- 1536 Daffodil Dr
- 2433 Gablewood Dr NE
- 2615 Holly Ln
- 2193 Cedar Forks Dr
- 2230 Rolland St
- 2742 Bentwood Dr
- 2010 Shadow Bluff Ct NE
- 3741 Bays Ferry Way
- 3741 Bays Ferry Way
- 1736 Paramore Place NE
- 4198 Lake Rill Ct
- 2756 Bridgegate Trace NE Unit ID1047360P
