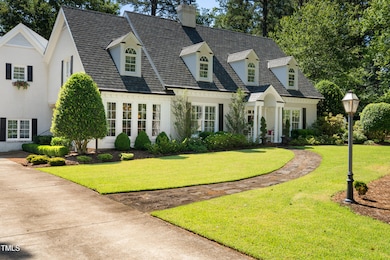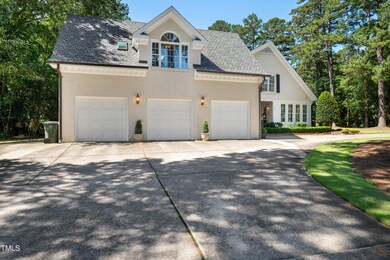
1610 Ridge Rd Raleigh, NC 27607
Glenwood NeighborhoodEstimated payment $14,127/month
Highlights
- Finished Room Over Garage
- City View
- Living Room with Fireplace
- Lacy Elementary Rated A
- 1.1 Acre Lot
- Partially Wooded Lot
About This Home
Location, Location, Location is the best way to describe this extraordinary 6 bedrooms Estate situated in a massive 1.1 acre corner lot with 283' front over on Ridge Rd and 177' over Birnamwood Dr considered one of the most beautiful streets in the neighborhood. Original home was built in 1954 and major addition and renovations done in 1992. Property offers a primary suite in both levels. Living room w/ gas fireplace, dining room/sunroom with plenty of natural light. All hardwood and ceramic flooring, gourmet kitchen with 5 burner gas range, dry bars, quartz counters, top notch stainless steel appliances, heavy moldings, solid wooden doors, plantation shutters in all main level windows. Primary suite in main level has a large master bathroom with claw footed whirlpool tub, separate shower and custom closets. Second floor primary suite w/ built-in drawers & bookcase, oversized laundry room w/ sink & folding area, and 4 more spacious bedrooms upstairs. Second floor hallway leads to in-law suite above the garage, which features a full kitchen, ample living/dining room space, a bedroom with a full bathroom and laundry closet. Beautiful side covered relaxing patio area connecting dwelling to oversized ( 1059 sq-ft ) 3 car garage which includes a workshop area. Garage side entrance to Birnamwood Dr, long driveway connects both sides entrances of the property, additional parking pad for extra parking. Garage, kitchen and downstairs primary suite all lead out to backyard, featuring a back patio w/ built in grill, brick fireplace & a extraordinary functional koi pond. Fenced in raised bed garden, This fabulous 1.1 Acre corner lot has unparalleled potential for private swimming pool, tennis/pickleball or basketball court or simply a large expansion to existing home. Dining room chandelier does not convey.
Sewer, natural gas, public water and special 605 feet deep private well for irrigation. Very convenient inside the Beltline Raleigh location with easy access to I-40, the Beltline I-440 and multiple shopping and retail areas. Lacy, Martin and Broughton school district, walking distance to Lacy and Martin schools.
Do not miss this **one of the last few large lots over Ridge Rd**
Home Details
Home Type
- Single Family
Est. Annual Taxes
- $8,543
Year Built
- Built in 1954 | Remodeled
Lot Details
- 1.1 Acre Lot
- Lot Dimensions are 283'x177'x279'x147'
- Partially Fenced Property
- Landscaped
- Corner Lot
- Rectangular Lot
- Corners Of The Lot Have Been Marked
- Front and Back Yard Sprinklers
- Partially Wooded Lot
- Few Trees
- Private Yard
- Garden
- Back Yard
- Property is zoned R-4
Parking
- 3 Car Attached Garage
- Parking Pad
- Finished Room Over Garage
- Lighted Parking
- Side Facing Garage
- Garage Door Opener
- Private Driveway
- Additional Parking
- 9 Open Parking Spaces
Property Views
- City
- Garden
- Neighborhood
Home Design
- Traditional Architecture
- Shingle Roof
Interior Spaces
- 4,315 Sq Ft Home
- 2-Story Property
- Built-In Features
- Bookcases
- Dry Bar
- Crown Molding
- Ceiling Fan
- Plantation Shutters
- Living Room with Fireplace
- 2 Fireplaces
- L-Shaped Dining Room
- Fire and Smoke Detector
Kitchen
- Breakfast Bar
- Gas Oven
- Self-Cleaning Oven
- Gas Range
- Microwave
- Ice Maker
- Dishwasher
- Stainless Steel Appliances
- Kitchen Island
- Quartz Countertops
- Disposal
Flooring
- Wood
- Ceramic Tile
Bedrooms and Bathrooms
- 6 Bedrooms
- Primary Bedroom on Main
- Walk-In Closet
- In-Law or Guest Suite
- Whirlpool Bathtub
- Separate Shower in Primary Bathroom
- Walk-in Shower
Laundry
- Laundry Room
- Laundry on upper level
- Dryer
- Washer
- Sink Near Laundry
Eco-Friendly Details
- Smart Irrigation
Outdoor Features
- Covered patio or porch
- Outdoor Fireplace
- Built-In Barbecue
- Rain Gutters
Schools
- Lacy Elementary School
- Martin Middle School
- Broughton High School
Utilities
- Forced Air Zoned Heating and Cooling System
- Natural Gas Connected
- Well
- Water Heater
- Cable TV Available
Community Details
- No Home Owners Association
- Highland Gardens Subdivision
Listing and Financial Details
- Assessor Parcel Number 0795.18-30-6026.000
Map
Home Values in the Area
Average Home Value in this Area
Tax History
| Year | Tax Paid | Tax Assessment Tax Assessment Total Assessment is a certain percentage of the fair market value that is determined by local assessors to be the total taxable value of land and additions on the property. | Land | Improvement |
|---|---|---|---|---|
| 2024 | $8,543 | $981,387 | $700,000 | $281,387 |
| 2023 | $10,117 | $926,301 | $617,500 | $308,801 |
| 2022 | $9,399 | $926,301 | $617,500 | $308,801 |
| 2021 | $9,033 | $926,301 | $617,500 | $308,801 |
| 2020 | $8,868 | $926,301 | $617,500 | $308,801 |
| 2019 | $9,257 | $797,062 | $506,250 | $290,812 |
| 2018 | $8,729 | $797,062 | $506,250 | $290,812 |
| 2017 | $8,312 | $797,062 | $506,250 | $290,812 |
| 2016 | $8,140 | $995,249 | $607,500 | $387,749 |
| 2015 | -- | $863,827 | $451,912 | $411,915 |
| 2014 | -- | $863,827 | $451,912 | $411,915 |
Property History
| Date | Event | Price | Change | Sq Ft Price |
|---|---|---|---|---|
| 07/29/2025 07/29/25 | Price Changed | $2,450,000 | -5.6% | $568 / Sq Ft |
| 06/22/2025 06/22/25 | For Sale | $2,595,000 | -- | $601 / Sq Ft |
Purchase History
| Date | Type | Sale Price | Title Company |
|---|---|---|---|
| Deed | $88,500 | -- |
Similar Homes in Raleigh, NC
Source: Doorify MLS
MLS Number: 10104962
APN: 0795.18-30-6026-000
- 3347 Ridgecrest Ct
- 1500 Ridge Rd
- 1513 Dellwood Dr
- 3417 Horton St
- 3324 Thomas Rd
- 3609 Anclote Place
- 3407 Churchill Rd
- 3005 Lewis Farm Rd
- 3048 Lewis Farm Rd
- 1323 Ridge Rd
- 1313 Ridge Rd
- 3034 Lewis Farm Rd
- 3438 Leonard St
- 1000 Marilyn Dr
- 3416 Ocotea St
- 909 Lake Boone Trail
- 1312 Dixie Trail
- 3422 Redbud Ln
- 3359 Hampton Rd
- 1229 Dixie Trail
- 1731 Tupelo Hill Ln
- 3449 Bradley Place
- 1003 Marilyn Dr
- 2308 Myron Dr Unit 203
- 2901 Sandia Dr
- 2419 Wycliff Rd
- 3000-3030 Spanish Ct
- 2421 Landmark Dr
- 2808 Glen Burnie Dr
- 3208 Ruffin St
- 2835 Barmettler St
- 2833 Barmettler St Unit 2833
- 2541 Landmark Dr
- 2824 Wayland Dr
- 14 Turner St
- 18 Turner St
- 16 Turner St
- 106 Turner St
- 2814 Kilgore Ave
- 1321 Dylan Heath Ct






