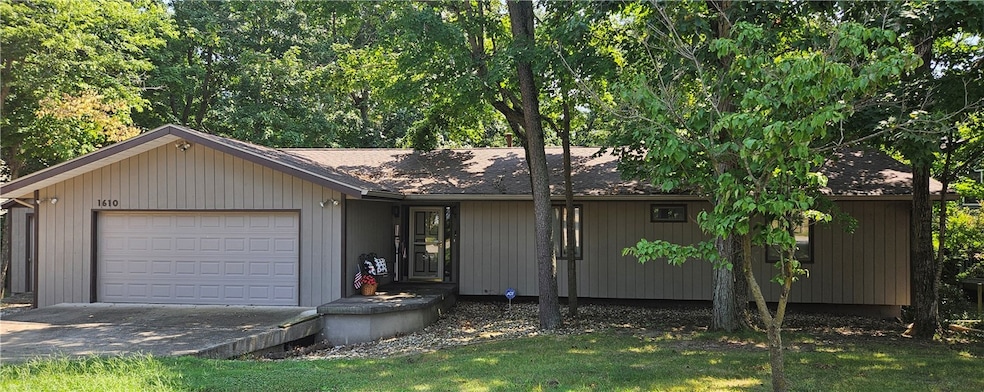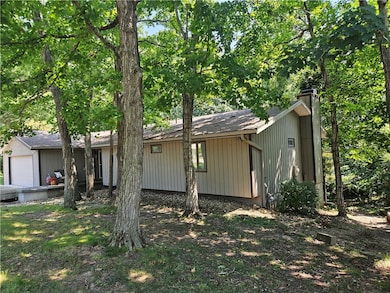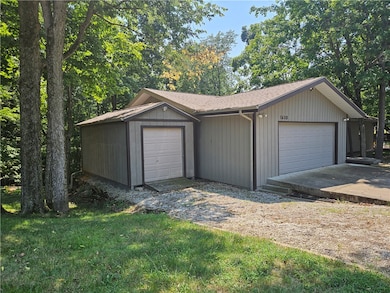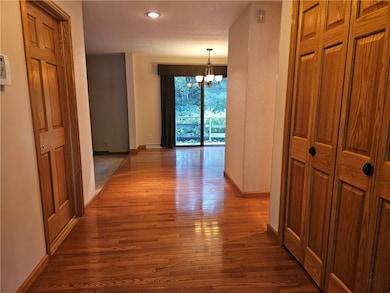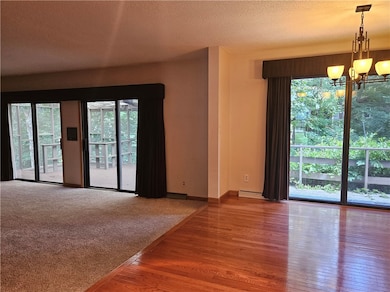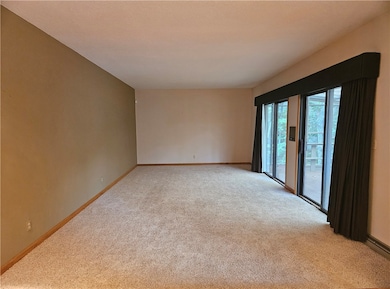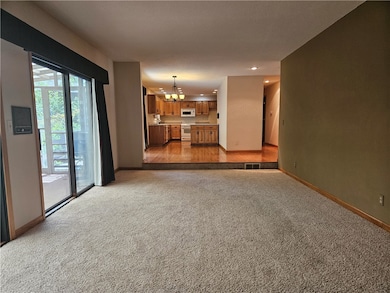
1610 Robin Ct Mount Zion, IL 62549
Estimated payment $1,543/month
Highlights
- Deck
- 2 Car Attached Garage
- En-Suite Primary Bedroom
- Mt. Zion High School Rated 9+
- Shed
- Forced Air Heating and Cooling System
About This Home
Nestled in a serene, wooded setting on a quiet cul-de-sac in the desirable Mt. Zion School District, this lovingly maintained 1-owner home offers a peaceful, private lifestyle. With 4 spacious bedrooms and a potential 5th bedroom, 3 full baths, and a thoughtfully designed floorplan, this home is perfect for family living and relaxation. Brand-new roof installed in 2023, recently updated HVAC, and whole house fan for added comfort. The finished walkout basement is primed for entertainers with a fully functional wet bar and a gas fireplace that gives a warm, inviting ambiance. The updated kitchen flows seamlessly into the attached dining room and into the open living room, where there is access to the screened-in 2-story sunroom and deck- ideal for relaxing while watching the surrounding wildlife. Conveniently located main floor laundry, a handicap ramp in the attached 2-car garage, and walk-in showers in each bathroom. 320 square-foot shed perfect for additional storage or hobbyists!
Listing Agent
Agency One Insurance & Real Estate License #475185271 Listed on: 08/18/2025
Home Details
Home Type
- Single Family
Est. Annual Taxes
- $3,433
Year Built
- Built in 1971
Lot Details
- 0.33 Acre Lot
- Property is zoned MUN
Parking
- 2 Car Attached Garage
Home Design
- Asphalt Roof
- Wood Siding
Interior Spaces
- 1-Story Property
- Wood Burning Fireplace
- Laundry on main level
Kitchen
- Range
- Microwave
- Dishwasher
Bedrooms and Bathrooms
- 5 Bedrooms
- En-Suite Primary Bedroom
- 3 Full Bathrooms
Finished Basement
- Walk-Out Basement
- Basement Fills Entire Space Under The House
Outdoor Features
- Deck
- Shed
Utilities
- Forced Air Heating and Cooling System
- Gas Water Heater
Community Details
- Sherwood Forest Sub Subdivision
Listing and Financial Details
- Assessor Parcel Number 12-17-04-104-014
Map
Home Values in the Area
Average Home Value in this Area
Tax History
| Year | Tax Paid | Tax Assessment Tax Assessment Total Assessment is a certain percentage of the fair market value that is determined by local assessors to be the total taxable value of land and additions on the property. | Land | Improvement |
|---|---|---|---|---|
| 2024 | $3,433 | $54,977 | $6,050 | $48,927 |
| 2023 | $3,277 | $51,132 | $5,627 | $45,505 |
| 2022 | $3,103 | $48,500 | $5,338 | $43,162 |
| 2021 | $2,971 | $45,435 | $5,000 | $40,435 |
| 2020 | $3,797 | $44,530 | $6,832 | $37,698 |
| 2019 | $3,797 | $44,530 | $6,832 | $37,698 |
| 2018 | $3,691 | $43,394 | $6,658 | $36,736 |
| 2017 | $3,649 | $42,560 | $6,530 | $36,030 |
| 2016 | $3,619 | $41,819 | $6,416 | $35,403 |
| 2015 | $3,503 | $41,404 | $6,352 | $35,052 |
| 2014 | $3,377 | $41,404 | $6,352 | $35,052 |
| 2013 | $3,417 | $41,404 | $6,352 | $35,052 |
Property History
| Date | Event | Price | List to Sale | Price per Sq Ft |
|---|---|---|---|---|
| 10/03/2025 10/03/25 | Price Changed | $238,500 | -2.7% | $76 / Sq Ft |
| 08/18/2025 08/18/25 | For Sale | $245,000 | -- | $78 / Sq Ft |
About the Listing Agent

My focus is helping people find the place where their next chapter unfolds, whether it's their very first home or their "Forever Home". I have been working in a small, family-owned agency here in Decatur for over 6 years selling real estate and insurance. Being able to help people find their happy place AND protect it is the greatest feeling. It helps me foster those relationships beyond the closing day and gives my clients peace of mind knowing that I'm always just a call away. Decatur Native
Shelby's Other Listings
Source: Central Illinois Board of REALTORS®
MLS Number: 6254717
APN: 12-17-04-104-014
- 860 W Wildwood Dr
- 9 Blakeridge Place
- 695 Country Ct
- 50 Sundance Dr
- 1030 Country Manor
- 1700 Brentwood Dr
- 1625 Ridgewood Ct
- 2125 Buckhead Ave
- 2110 Buckhead Ln
- 1935 Buckhead Ct
- 2035 Buckhead Blvd
- 3930 S Mount Zion Rd
- 1440 N Alexander Dr
- 265 Carrington Ave
- 125 W Walnut St
- 524 Elm St
- 5909 Camp Warren Rd
- 4090 S Lake Ct
- 2554 S Nantucket Dr
- 2571 Lansdowne Dr
- 1681 S Baltimore Ave
- 1675 S Baltimore Ave
- 1677 S Baltimore Ave
- 1679 S Baltimore Ave
- 2450 S 34th St
- 1707 S Country Club Rd
- 1246 E Riverside Ave
- 2829 E Wood St
- 1286 E Vanderhoof St
- 185 W Imboden Dr Unit Studio
- 185 W Imboden Dr Unit 1-BR
- 411 Woodside Trail Unit D-2
- 1524 E Whitmer St
- 312 S 19th St
- 1613 E Johns Ave
- 2135 E Prairie Ave
- 1344 Sedgwick St
- 1453 E Clay St
- 1035 S Main St
- 105 N Illinois St
