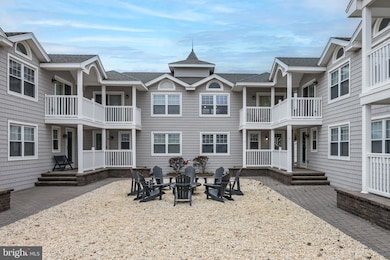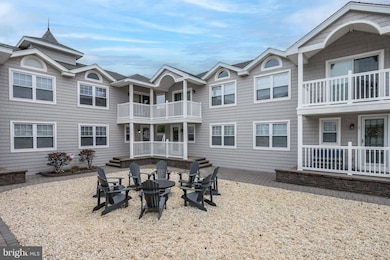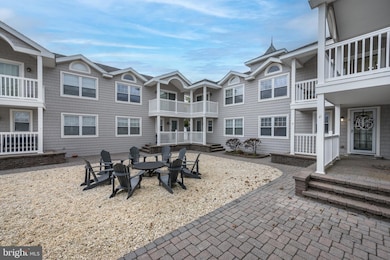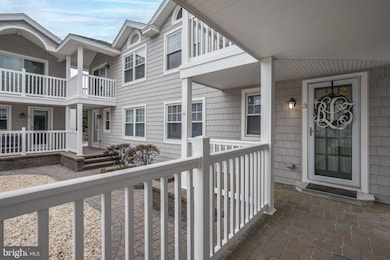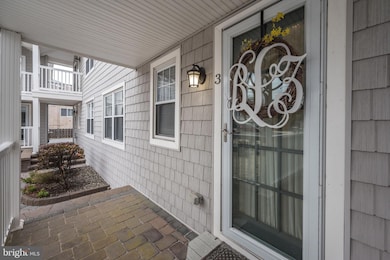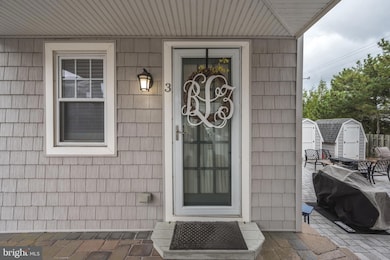
1610 S Bay Ave Unit 3 Beach Haven, NJ 08008
Long Beach Island NeighborhoodEstimated payment $5,534/month
Highlights
- Hot Property
- Open Floorplan
- Deck
- Beach Haven School Rated A-
- Bayside
- Two Story Ceilings
About This Home
Welcome to this beautifully updated 2-story beach condo, only 1 BLOCK from the BEACH and 2 BLOCKS from the BAY! Step onto your covered front porch with pavers then into the freshly painted foyer, where you can drop your bags and shoes before exploring the rest of the house. Located on the first floor is the Primary and Secondary bedrooms boosting luxury vinyl wide plank flooring, plenty of closet space, ceiling fans and both have been newly painted and have fresh trim throughout. Also on this floor you will find an updated full bath with vibrant blue and white décor, new vanity, custom white wood shutters, white beadboard and linen closet. The laundry room is conveniently located on this level. Head upstairs and enjoy the bright and open living area, vaulted ceilings and featuring luxury vinyl plank flooring throughout and access to a balcony on the second floor, perfect for morning coffee or evening relaxation. The kitchen shines with stainless steel appliances, newly painted cabinets (2021), and elegant Viatera Adagio Gold quartz countertops (2022). A brand-new electric stove (2025) completes this modern kitchen. Also on this level you will find a large walk-in pantry/closet and an updated half bath. Additional updates include hurricane shutters (2021) and modernized bathrooms. Common areas include a courtyard in front, and a rear courtyard for grilling and your patio furniture. Every unit has a private outdoor shower and large storage shed. Located on a quiet, year-round family block, this home is close to playgrounds, a community garden, the beach, and Fantasy Island, & grocery store — offering both comfort and convenience. Private off-street parking. Sale is contingent upon finding suitable housing.
Listing Agent
(609) 923-7930 mariajobeshogan@gmail.com BHHS Fox & Roach-Mt Laurel License #1435864 Listed on: 10/30/2025

Townhouse Details
Home Type
- Townhome
Est. Annual Taxes
- $4,685
Year Built
- Built in 1975
HOA Fees
- $433 Monthly HOA Fees
Home Design
- Semi-Detached or Twin Home
- Entry on the 1st floor
- Shingle Roof
- Vinyl Siding
Interior Spaces
- 1,012 Sq Ft Home
- Property has 2 Levels
- Open Floorplan
- Two Story Ceilings
- Ceiling Fan
- Recessed Lighting
- Window Treatments
- Palladian Windows
- Sliding Doors
- Living Room
- Dining Room
- Laminate Flooring
- Crawl Space
Kitchen
- Electric Oven or Range
- Microwave
- Dishwasher
Bedrooms and Bathrooms
- 2 Main Level Bedrooms
- En-Suite Primary Bedroom
Laundry
- Laundry Room
- Laundry on lower level
- Dryer
- Washer
Parking
- 2 Parking Spaces
- Gravel Driveway
Outdoor Features
- Outdoor Shower
- Deck
- Patio
- Storage Shed
- Outdoor Grill
Location
- Flood Risk
- Bayside
Utilities
- Forced Air Heating and Cooling System
- Ductless Heating Or Cooling System
- Electric Baseboard Heater
- Electric Water Heater
Listing and Financial Details
- Tax Lot 1
- Assessor Parcel Number 04-00057-0000-00001-0000-C0021
Community Details
Overview
- Association fees include common area maintenance, exterior building maintenance, insurance, lawn maintenance
- Holiday Association Robert Riccardi Condos
- Beach Haven Leh Yacht Subdivision
Pet Policy
- Pets Allowed
Map
Home Values in the Area
Average Home Value in this Area
Tax History
| Year | Tax Paid | Tax Assessment Tax Assessment Total Assessment is a certain percentage of the fair market value that is determined by local assessors to be the total taxable value of land and additions on the property. | Land | Improvement |
|---|---|---|---|---|
| 2025 | -- | -- | -- | -- |
| 2024 | -- | $0 | $0 | $0 |
| 2023 | -- | $0 | $0 | $0 |
| 2022 | $0 | $0 | $0 | $0 |
| 2021 | $11,160 | $0 | $0 | $0 |
| 2020 | $0 | $0 | $0 | $0 |
| 2019 | $0 | $0 | $0 | $0 |
| 2018 | $0 | $0 | $0 | $0 |
| 2017 | $0 | $0 | $0 | $0 |
| 2016 | $0 | $0 | $0 | $0 |
Property History
| Date | Event | Price | List to Sale | Price per Sq Ft | Prior Sale |
|---|---|---|---|---|---|
| 10/30/2025 10/30/25 | For Sale | $900,000 | +104.5% | $889 / Sq Ft | |
| 03/07/2017 03/07/17 | Sold | $440,000 | -2.0% | $435 / Sq Ft | View Prior Sale |
| 01/19/2017 01/19/17 | Pending | -- | -- | -- | |
| 07/23/2016 07/23/16 | For Sale | $449,000 | -- | $444 / Sq Ft |
Purchase History
| Date | Type | Sale Price | Title Company |
|---|---|---|---|
| Deed | $440,000 | Old Republic Title |
About the Listing Agent

Proud Team Leader of a group of fantastic Real Estate Agents including a Bi-Lingual English Spanish Speaking Agent. SRES® Senior Real Estate Specialist and Full-time Licensed Real Estate Professional since 2014. Over $38 Million Sold. Volunteer at St. Paul's School Burlington for over 20 years as their Cheer Director/Coach. Past Girl Scout Leader and Member of the Girl Scout Organization running community fundraisers and Cookie Sales. Life-long resident of Burlington Township. Married 33 years.
Maria's Other Listings
Source: Bright MLS
MLS Number: NJOC2038036
APN: 04-00057-0000-00001
- 400 Iroquois Ave
- 1805 S Beach Ave
- 404 Iroquois Ave
- 329 Essex Ave
- 214 Leeward Ave
- 214 Leeward Ave Unit A
- 229 Merivale Ave Unit A 1ST FLOOR
- 229 Merivale Ave Unit B - 2ND FLOOR
- 420 Nelson Ave
- 17 W Osborn Ave
- 1 E 22nd Street Plan at Beach Homes by Bob Meyer
- 3 E 22nd Street Plan at Beach Homes by Bob Meyer
- The Sandpiper Plan at Beach Homes by Bob Meyer
- The Osprey Plan at Beach Homes by Bob Meyer
- 2803 S long Beach BLVD Plan at Beach Homes by Bob Meyer
- The Sunfish Plan at Beach Homes by Bob Meyer
- The Marlin Plan at Beach Homes by Bob Meyer
- 22 S 1st Street Plan at Beach Homes by Bob Meyer
- 10 A W Marshall Ave
- 10-B W Marshall Ave
- 9 Pearl St Unit 1G
- 1 E 29th St
- 130 E 31st St
- 130 E 31st St Unit E
- 13302 Long Beach Blvd
- 10 E Delaware Ave
- 121 E Sand Dune Ln
- 7903 Long Beach Blvd Unit A
- 387 Kingfisher Rd
- 1022 S Green St
- 24 Anglers Rd
- 463 S Green St Unit 7
- 12 E Beardsley Ave
- 500 E Main St
- 27 Santa Cruz Rd
- 190 Oak Ln
- 19 Schooner Ct
- 249 Center St
- 60 Tavistock Dr
- 1045 Radio Rd

