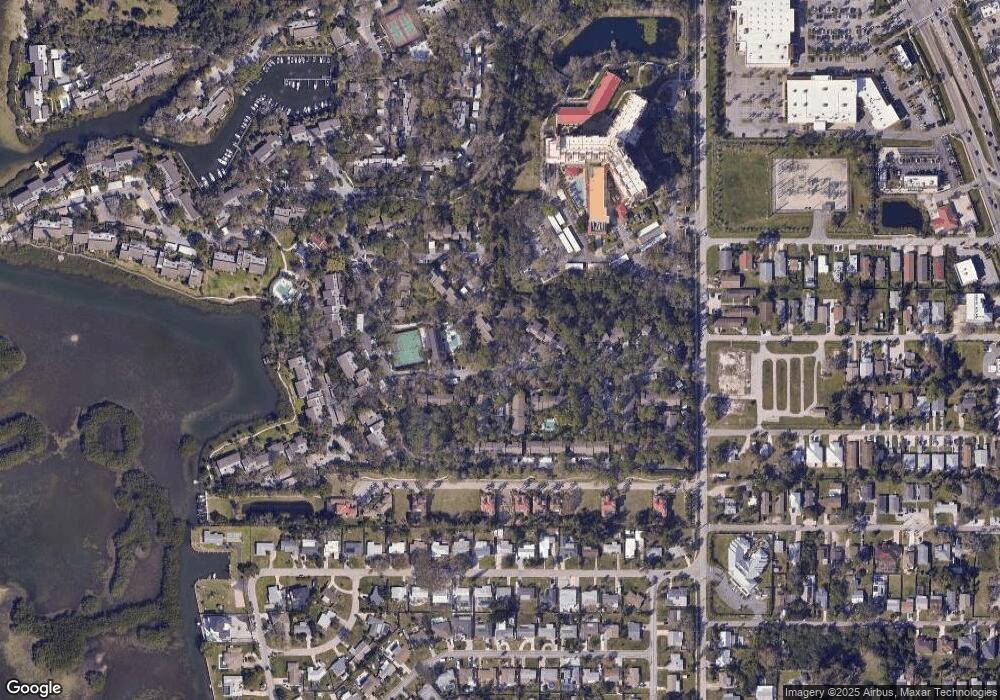1610 Treehouse Cir Unit T130 Sarasota, FL 34231
Vamo NeighborhoodEstimated Value: $430,022 - $520,000
3
Beds
3
Baths
1,737
Sq Ft
$274/Sq Ft
Est. Value
About This Home
This home is located at 1610 Treehouse Cir Unit T130, Sarasota, FL 34231 and is currently estimated at $476,506, approximately $274 per square foot. 1610 Treehouse Cir Unit T130 is a home located in Sarasota County with nearby schools including Gulf Gate Elementary School, Riverview High School, and Brookside Middle School.
Ownership History
Date
Name
Owned For
Owner Type
Purchase Details
Closed on
Mar 17, 2008
Sold by
Spragens Terry and Tu Anh Huong Thi
Bought by
Carrier Robert H and Carrier Emily N
Current Estimated Value
Create a Home Valuation Report for This Property
The Home Valuation Report is an in-depth analysis detailing your home's value as well as a comparison with similar homes in the area
Home Values in the Area
Average Home Value in this Area
Purchase History
| Date | Buyer | Sale Price | Title Company |
|---|---|---|---|
| Carrier Robert H | $255,000 | Attorney |
Source: Public Records
Tax History Compared to Growth
Tax History
| Year | Tax Paid | Tax Assessment Tax Assessment Total Assessment is a certain percentage of the fair market value that is determined by local assessors to be the total taxable value of land and additions on the property. | Land | Improvement |
|---|---|---|---|---|
| 2024 | $4,217 | $288,428 | -- | -- |
| 2023 | $4,217 | $357,400 | $0 | $357,400 |
| 2022 | $3,816 | $313,800 | $0 | $313,800 |
| 2021 | $3,197 | $216,700 | $0 | $216,700 |
| 2020 | $3,351 | $225,600 | $0 | $225,600 |
| 2019 | $3,447 | $236,700 | $0 | $236,700 |
| 2018 | $3,448 | $239,900 | $0 | $239,900 |
| 2017 | $3,394 | $214,578 | $0 | $0 |
| 2016 | $3,230 | $223,500 | $0 | $223,500 |
| 2015 | $3,093 | $208,500 | $0 | $208,500 |
| 2014 | $2,672 | $145,400 | $0 | $0 |
Source: Public Records
Map
Nearby Homes
- 1703 Pelican Cove Rd Unit GL356
- 1709 Pelican Cove Rd Unit GL445
- 1704 Pelican Cove Rd Unit T138
- 1609 Bayhouse Point Dr Unit 232
- 1609 Bayhouse Point Dr Unit 228
- 1711 Pelican Cove Rd Unit GL443
- 1508 Pelican Cove Rd Unit GR230
- 1508 Pelican Cove Rd Unit GR233
- 1512 Pelican Cove Rd Unit GR239
- 1532 Pelican Point Dr Unit BA139
- 1617 Bayhouse Ct Unit BA121
- 1603 Bayhouse Point Dr Unit BA212
- 1601 Pelican Point Dr Unit HA209
- 1621 Boathouse Cir Unit HA125
- 1526 Pelican Point Dr Unit 146
- 1720 Glenhouse Dr Unit GL330
- 1720 Glenhouse Dr Unit 325
- 1720 Glenhouse Dr Unit GL430
- 1750 Assisi Dr Unit 6
- 1621 Clower Creek Dr Unit TR173
- 1629 Treehouse Cir Unit TR109
- 1629 Treehouse Cir Unit T-109
- 1614 Treehouse Cir Unit TR-12
- 1629 Treehouse Cir
- 1629 Treehouse Cir Unit 1T10
- 1629 Treehouse Cir Unit 1T10
- 1614 Treehouse Cir Unit T126
- 1629 Treehouse Cir Unit 1T10
- 1629 Treehouse Cir Unit 1T11
- 1610 Treehouse Cir Unit T128
- 1614 Treehouse Cir Unit T125
- 1614 Treehouse Cir Unit T127
- 1610 Treehouse Cir Unit T129
- 1629 Treehouse Cir Unit TH109
- 1629 Treehouse Cir Unit T-107
- 1619 Treehouse Cir Unit TR118
- 1623 Treehouse Cir Unit T113
- 1623 Treehouse Cir Unit T115
- 1619 Treehouse Cir Unit T118
- 1619 Treehouse Cir Unit T117
