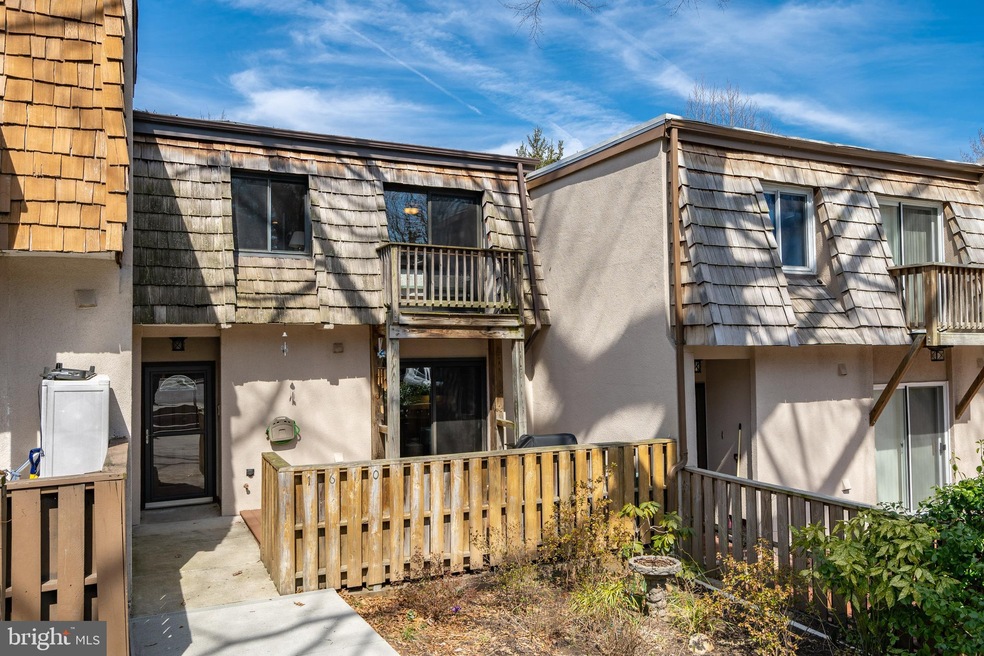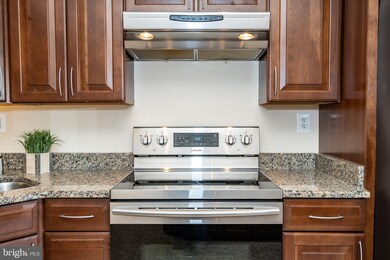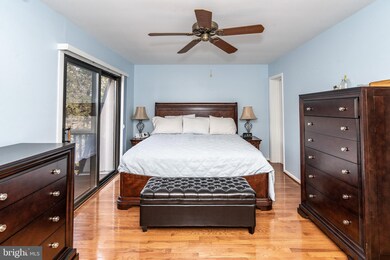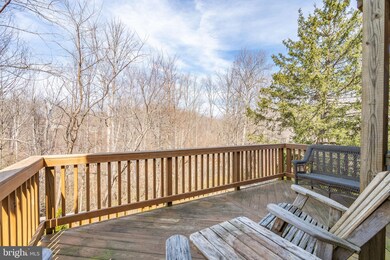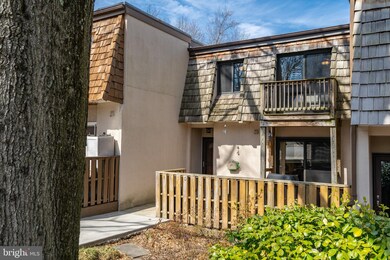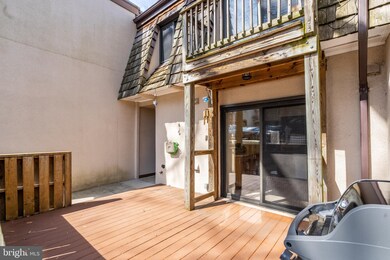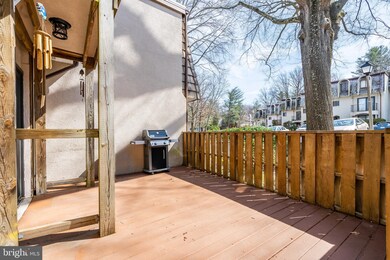
1610 Valencia Way Reston, VA 20190
Tall Oaks/Uplands NeighborhoodHighlights
- View of Trees or Woods
- Open Floorplan
- Community Lake
- Langston Hughes Middle School Rated A-
- Lake Privileges
- Deck
About This Home
As of April 2022Welcome to Villa De Espana! A quaint European style neighborhood nestled amongst the trees of Reston. There s so much to love about this three story townhome! Meals will be a breeze in the updated kitchen with easy to clean granite countertops, stainless steel appliances, and custom cabinetry - plenty of storage! The front deck is perfect for cooking out and relaxing in the sun! Durable solid oak hardwood floors on the main level and all bedrooms upstairs. The lower level has a full bathroom and bedroom which is perfect for guests. Surrounded by trees and beautiful views from the balconies or the spacious main level deck. Escape the fenced in rear yard and explore over 52 miles of Reston's paved trails! Journey to nearby recreational areas like Lake Anne or Lake Fairfax Park. Conveniently located just 1 mile to the Wiehle Reston Station. The perfect blend of privacy and convenience! Come see your new home!
Last Agent to Sell the Property
Real Broker, LLC License #0225189796 Listed on: 03/16/2019

Townhouse Details
Home Type
- Townhome
Est. Annual Taxes
- $4,942
Year Built
- Built in 1972
Lot Details
- 1,436 Sq Ft Lot
- No Through Street
- Backs to Trees or Woods
- Property is in very good condition
HOA Fees
- $112 Monthly HOA Fees
Home Design
- Villa
- Stucco
Interior Spaces
- Property has 3 Levels
- Open Floorplan
- Ceiling Fan
- Recessed Lighting
- Wood Burning Fireplace
- Window Treatments
- Sliding Doors
- Combination Dining and Living Room
- Views of Woods
- Home Security System
Kitchen
- Electric Oven or Range
- Range Hood
- Dishwasher
- Stainless Steel Appliances
- Upgraded Countertops
- Disposal
Flooring
- Wood
- Carpet
Bedrooms and Bathrooms
- En-Suite Primary Bedroom
- En-Suite Bathroom
Laundry
- Dryer
- Washer
Finished Basement
- Walk-Out Basement
- Basement Windows
Parking
- On-Street Parking
- Parking Space Conveys
- 2 Assigned Parking Spaces
- Unassigned Parking
Outdoor Features
- Lake Privileges
- Multiple Balconies
- Deck
- Patio
- Shed
Schools
- Forest Edge Elementary School
- Hughes Middle School
- South Lakes High School
Utilities
- Forced Air Heating and Cooling System
- 60 Gallon+ Electric Water Heater
- Fiber Optics Available
- Satellite Dish
Listing and Financial Details
- Tax Lot 32
- Assessor Parcel Number 0181 05010032
Community Details
Overview
- Association fees include common area maintenance, lawn care front, management, reserve funds, road maintenance, snow removal, trash
- $58 Other Monthly Fees
- Villa De Espana HOA
- Reston Subdivision
- Community Lake
Amenities
- Picnic Area
- Common Area
Recreation
- Golf Course Membership Available
- Tennis Courts
- Community Basketball Court
- Community Playground
- Community Pool
- Pool Membership Available
- Recreational Area
- Jogging Path
- Bike Trail
Security
- Fire and Smoke Detector
Ownership History
Purchase Details
Home Financials for this Owner
Home Financials are based on the most recent Mortgage that was taken out on this home.Purchase Details
Home Financials for this Owner
Home Financials are based on the most recent Mortgage that was taken out on this home.Purchase Details
Similar Homes in Reston, VA
Home Values in the Area
Average Home Value in this Area
Purchase History
| Date | Type | Sale Price | Title Company |
|---|---|---|---|
| Warranty Deed | $525,000 | Universal Title | |
| Warranty Deed | $525,000 | Universal Title | |
| Deed | $444,900 | Universal Title | |
| Deed | -- | None Available |
Mortgage History
| Date | Status | Loan Amount | Loan Type |
|---|---|---|---|
| Open | $420,000 | New Conventional | |
| Previous Owner | $400,410 | New Conventional | |
| Previous Owner | $276,000 | New Conventional |
Property History
| Date | Event | Price | Change | Sq Ft Price |
|---|---|---|---|---|
| 10/28/2022 10/28/22 | Rented | $2,900 | 0.0% | -- |
| 10/12/2022 10/12/22 | For Rent | $2,900 | 0.0% | -- |
| 04/08/2022 04/08/22 | Sold | $525,000 | 0.0% | $231 / Sq Ft |
| 03/08/2022 03/08/22 | Pending | -- | -- | -- |
| 03/04/2022 03/04/22 | For Sale | $525,000 | +18.0% | $231 / Sq Ft |
| 04/24/2019 04/24/19 | Sold | $444,900 | 0.0% | $196 / Sq Ft |
| 03/23/2019 03/23/19 | Pending | -- | -- | -- |
| 03/16/2019 03/16/19 | For Sale | $444,900 | -- | $196 / Sq Ft |
Tax History Compared to Growth
Tax History
| Year | Tax Paid | Tax Assessment Tax Assessment Total Assessment is a certain percentage of the fair market value that is determined by local assessors to be the total taxable value of land and additions on the property. | Land | Improvement |
|---|---|---|---|---|
| 2024 | $5,820 | $482,790 | $120,000 | $362,790 |
| 2023 | $5,800 | $493,390 | $120,000 | $373,390 |
| 2022 | $5,805 | $487,580 | $120,000 | $367,580 |
| 2021 | $5,583 | $457,470 | $110,000 | $347,470 |
| 2020 | $5,153 | $418,780 | $100,000 | $318,780 |
| 2019 | $4,943 | $401,700 | $100,000 | $301,700 |
| 2018 | $4,620 | $401,700 | $100,000 | $301,700 |
| 2017 | $4,746 | $392,910 | $100,000 | $292,910 |
| 2016 | $4,707 | $390,470 | $100,000 | $290,470 |
| 2015 | $4,234 | $364,060 | $100,000 | $264,060 |
| 2014 | $4,225 | $364,060 | $100,000 | $264,060 |
Agents Affiliated with this Home
-

Seller's Agent in 2022
Bruno Campos
EXP Realty, LLC
(571) 218-2155
2 in this area
41 Total Sales
-

Seller's Agent in 2022
Meghan Wasinger
Wasinger & Co Properties, LLC.
(703) 828-5660
1 in this area
74 Total Sales
-
M
Buyer's Agent in 2022
Mian Ahmad
Century 21 New Millennium
(724) 840-6341
1 Total Sale
-
T
Seller's Agent in 2019
Tim Finefrock
Real Broker, LLC
(703) 828-4846
1 in this area
38 Total Sales
-
J
Seller Co-Listing Agent in 2019
Jennifer Smith-Kilpatrick
Real Broker, LLC
(703) 728-6907
4 in this area
93 Total Sales
-

Buyer's Agent in 2019
James Nellis
EXP Realty, LLC
(703) 946-5527
1 in this area
535 Total Sales
Map
Source: Bright MLS
MLS Number: VAFX1001022
APN: 0181-05010032
- 1501 Scandia Cir
- 1669 Bandit Loop Unit 101A
- 1669 Bandit Loop Unit 107A
- 1675 Bandit Loop Unit 103B
- 1675 Bandit Loop Unit 202B
- 1633 Parkcrest Cir Unit 100
- 1645 Parkcrest Cir Unit 7D/200
- 1643 Parkcrest Cir Unit 7C/101
- 1646 Parkcrest Cir Unit 1D/200
- 1665 Parkcrest Cir Unit 301
- 11260 Chestnut Grove Square Unit 338
- 11204 Chestnut Grove Square Unit 206
- 11224 Chestnut Grove Square Unit 228
- 11212 Chestnut Grove Square Unit 313
- 11216 Chestnut Grove Square Unit 10
- 1540 Northgate Square Unit 1540-12C
- 1536 Northgate Square Unit 21
- 11515 Links Dr
- 11559 Links Dr
- 1521 Northgate Square Unit 21-C
