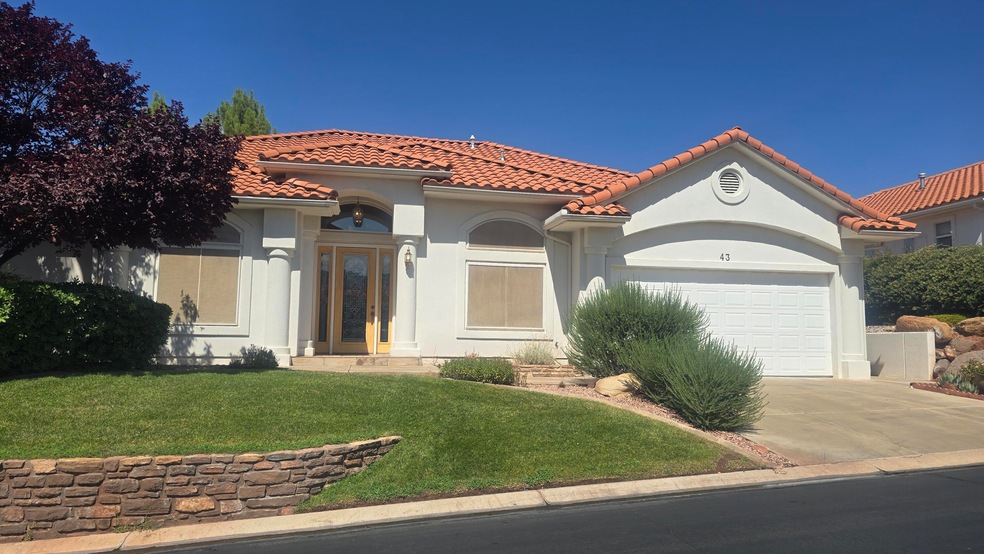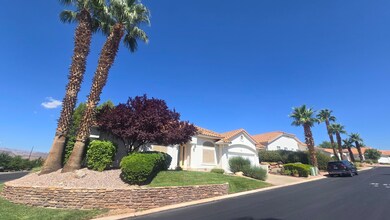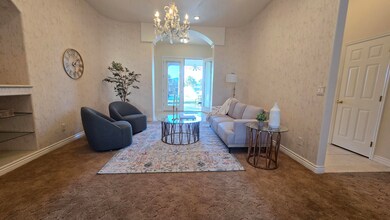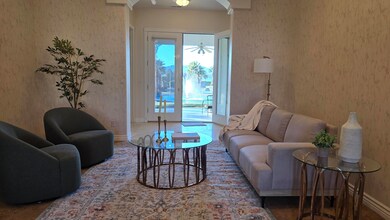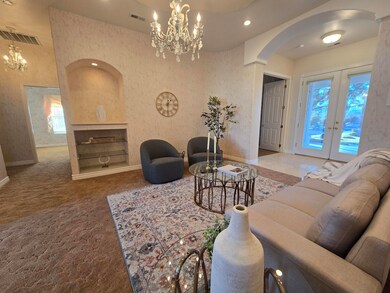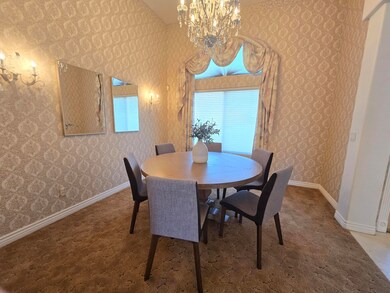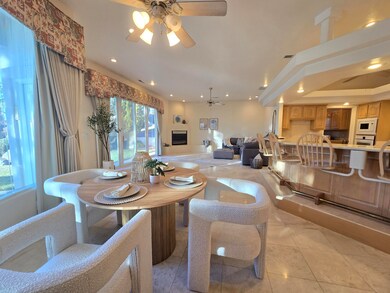
1610 W 100 N Unit 43 Saint George, UT 84770
Highlights
- Mountain View
- Community Indoor Pool
- Covered patio or porch
- Hydromassage or Jetted Bathtub
- Corner Lot
- Formal Dining Room
About This Home
As of March 2025This home was part of the 1996 ''Parade of Homes.'' Gently lived in, by original owners, and still as beautiful. West from patio it overlooks captivating emerald pond, with mountain views, and many awesome sunsets. Several upgraded features are part of this home. With a gas fireplace, cook top stove, skylight, central vacuum system, and a formal dining room this home is a must see.. Taxes currently represent a Non-Primary status - Primary status the tax would be $1,835.
Last Agent to Sell the Property
KW SG KELLER WILLIAMS SUCCESS License #6464266-SA Listed on: 08/13/2024

Last Buyer's Agent
UNREPRESENTED
NON MLS OFFICE License #000000000
Home Details
Home Type
- Single Family
Est. Annual Taxes
- $1,800
Year Built
- Built in 1995
Lot Details
- 3,920 Sq Ft Lot
- Landscaped
- Corner Lot
- Sprinkler System
HOA Fees
- $312 Monthly HOA Fees
Parking
- Attached Garage
- Garage Door Opener
Home Design
- Slab Foundation
- Tile Roof
- Stucco Exterior
Interior Spaces
- 2,443 Sq Ft Home
- 1-Story Property
- Central Vacuum
- Ceiling Fan
- Gas Fireplace
- Double Pane Windows
- Formal Dining Room
- Mountain Views
Kitchen
- Built-In Range
- Microwave
- Dishwasher
- Disposal
Bedrooms and Bathrooms
- 3 Bedrooms
- Walk-In Closet
- 3 Bathrooms
- Hydromassage or Jetted Bathtub
Laundry
- Dryer
- Washer
Outdoor Features
- Covered patio or porch
- Exterior Lighting
Schools
- Sunset Elementary School
- Snow Canyon Middle School
- Snow Canyon High School
Utilities
- Central Air
- Heating System Uses Natural Gas
- Water Softener is Owned
Listing and Financial Details
- Assessor Parcel Number SG-EST-1-43
Community Details
Overview
- Emerald Springs Townhomes Subdivision
Recreation
- Community Indoor Pool
- Heated Community Pool
- Fenced Community Pool
- Community Spa
Ownership History
Purchase Details
Home Financials for this Owner
Home Financials are based on the most recent Mortgage that was taken out on this home.Purchase Details
Similar Homes in the area
Home Values in the Area
Average Home Value in this Area
Purchase History
| Date | Type | Sale Price | Title Company |
|---|---|---|---|
| Warranty Deed | -- | Infinity Title | |
| Warranty Deed | -- | None Available |
Mortgage History
| Date | Status | Loan Amount | Loan Type |
|---|---|---|---|
| Open | $341,250 | New Conventional |
Property History
| Date | Event | Price | Change | Sq Ft Price |
|---|---|---|---|---|
| 03/21/2025 03/21/25 | Sold | -- | -- | -- |
| 02/23/2025 02/23/25 | Pending | -- | -- | -- |
| 02/05/2025 02/05/25 | Price Changed | $469,000 | -5.3% | $192 / Sq Ft |
| 11/06/2024 11/06/24 | Price Changed | $495,000 | -4.8% | $203 / Sq Ft |
| 09/08/2024 09/08/24 | Price Changed | $519,900 | -1.0% | $213 / Sq Ft |
| 08/13/2024 08/13/24 | For Sale | $525,000 | -- | $215 / Sq Ft |
Tax History Compared to Growth
Tax History
| Year | Tax Paid | Tax Assessment Tax Assessment Total Assessment is a certain percentage of the fair market value that is determined by local assessors to be the total taxable value of land and additions on the property. | Land | Improvement |
|---|---|---|---|---|
| 2023 | $3,133 | $468,100 | $85,000 | $383,100 |
| 2022 | $4,069 | $468,900 | $85,000 | $383,900 |
| 2021 | $1,816 | $380,500 | $65,000 | $315,500 |
| 2020 | $1,574 | $310,600 | $65,000 | $245,600 |
| 2019 | $1,711 | $329,800 | $65,000 | $264,800 |
| 2018 | $1,676 | $161,975 | $0 | $0 |
| 2017 | $1,540 | $148,830 | $0 | $0 |
| 2016 | $1,583 | $141,515 | $0 | $0 |
| 2015 | $1,571 | $134,695 | $0 | $0 |
| 2014 | $1,616 | $139,425 | $0 | $0 |
Agents Affiliated with this Home
-
BLAKE BOULTER- BOULTER TEAM
B
Seller's Agent in 2025
BLAKE BOULTER- BOULTER TEAM
KW SG KELLER WILLIAMS SUCCESS
(435) 668-0439
65 Total Sales
-
Brekkon Boulter
B
Seller Co-Listing Agent in 2025
Brekkon Boulter
KW St George Keller Williams Realty
(435) 272-7251
3 Total Sales
-
U
Buyer's Agent in 2025
UNREPRESENTED
NON MLS OFFICE
Map
Source: Washington County Board of REALTORS®
MLS Number: 24-253582
APN: 0508047
- 1610 W 100 N Unit 82
- 187 N Westridge Dr Unit 100
- 39 N Valley View Dr Unit 58
- 39 N Valley View Dr Unit 42
- 39 N Valley View Dr Unit 71
- 39 N Valley View Dr Unit 101
- 39 N Valley View Dr Unit 17
- 39 N Valley View Dr Unit 13
- 1854 W Stonebridge Dr Unit 19
- 1730 W Stonebridge Dr Unit 19
- 1730 W Stonebridge Dr Unit 59
- 343 1490 St W
- 343 N 1490 W
- 265 N Dixie Dr Unit 60
- 265 N Dixie Dr Unit 57
- 265 N Dixie Dr Unit 97
- 225 N Valley View Dr Unit 68
- 10 N Valley View Dr Unit 4
- 38 S 1840 W
- 43 N 1250 W
