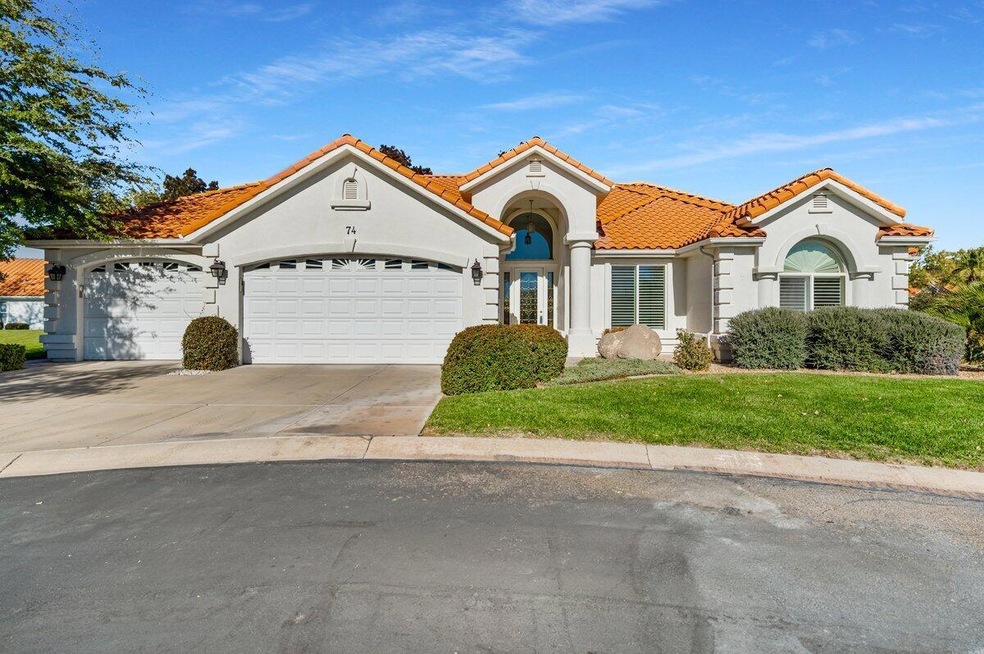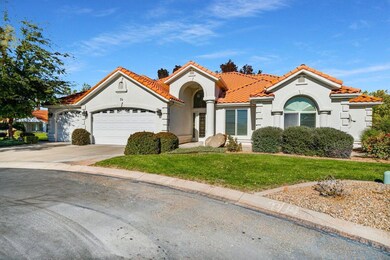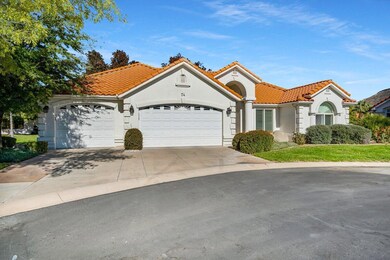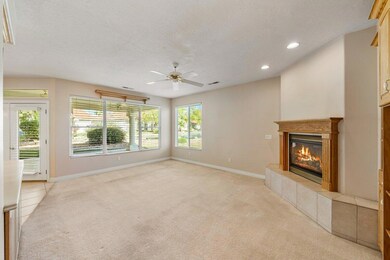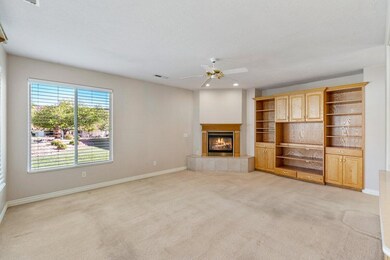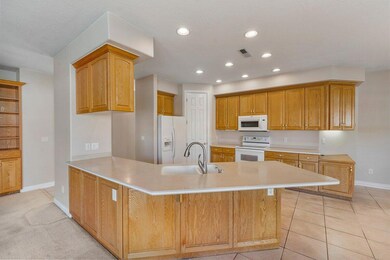
1610 W 100 N Unit 74 Saint George, UT 84770
Highlights
- Vaulted Ceiling
- Den
- Attached Garage
- Community Indoor Pool
- Covered patio or porch
- Walk-In Closet
About This Home
As of December 2024Beautifully maintained, deep cleaned, and move-in ready, this home sits in the serene Emerald Springs community offering resort-style living with incredible amenities like indoor and outdoor pools, tennis/pickleball courts, and gorgeous landscaping cared for by the HOA. The bright, open layout is enhanced by large windows that flood the home with natural light and showcase lovely views of the community pond and water feature. The spacious master suite is a true retreat boasting great views, an oversized closet, upgraded bathroom with dual vanities, and a private entrance to the expansive covered patio, ideal for relaxation and entertaining outdoors. A formal dining room offers versatile space, perfect as a home office, entertainment room, or den. Additional features include a large laundry room, an oversized 3-car garage, and a separate storage room/workshop for added convenience. Buyer to verify all info including utilities, rental restrictions, and HOA information if applicable.
Last Agent to Sell the Property
RE/MAX ASSOCIATES SO UTAH License #9139951-SA Listed on: 11/11/2024

Home Details
Home Type
- Single Family
Est. Annual Taxes
- $1,808
Year Built
- Built in 1999
Lot Details
- 4,792 Sq Ft Lot
- Zoning described as Residential, PUD
HOA Fees
- $305 Monthly HOA Fees
Parking
- Attached Garage
Home Design
- Slab Foundation
- Tile Roof
- Stucco Exterior
Interior Spaces
- 2,445 Sq Ft Home
- 1-Story Property
- Vaulted Ceiling
- Ceiling Fan
- Self Contained Fireplace Unit Or Insert
- Den
Kitchen
- Free-Standing Range
- Microwave
- Disposal
Bedrooms and Bathrooms
- 3 Bedrooms
- Walk-In Closet
- 3 Bathrooms
Laundry
- Dryer
- Washer
Outdoor Features
- Covered patio or porch
Schools
- Sunset Elementary School
- Snow Canyon Middle School
- Snow Canyon High School
Utilities
- Central Air
- Water Softener is Owned
Listing and Financial Details
- Assessor Parcel Number SG-EST-3-74
Community Details
Overview
- Emerald Springs Townhomes Subdivision
Recreation
- Community Indoor Pool
- Heated Community Pool
- Fenced Community Pool
- Community Spa
Ownership History
Purchase Details
Home Financials for this Owner
Home Financials are based on the most recent Mortgage that was taken out on this home.Purchase Details
Home Financials for this Owner
Home Financials are based on the most recent Mortgage that was taken out on this home.Purchase Details
Similar Homes in the area
Home Values in the Area
Average Home Value in this Area
Purchase History
| Date | Type | Sale Price | Title Company |
|---|---|---|---|
| Special Warranty Deed | -- | -- | |
| Warranty Deed | -- | Metro National Title | |
| Warranty Deed | -- | -- |
Mortgage History
| Date | Status | Loan Amount | Loan Type |
|---|---|---|---|
| Open | $390,000 | New Conventional |
Property History
| Date | Event | Price | Change | Sq Ft Price |
|---|---|---|---|---|
| 12/11/2024 12/11/24 | Sold | -- | -- | -- |
| 12/02/2024 12/02/24 | Pending | -- | -- | -- |
| 11/11/2024 11/11/24 | For Sale | $490,000 | -- | $200 / Sq Ft |
Tax History Compared to Growth
Tax History
| Year | Tax Paid | Tax Assessment Tax Assessment Total Assessment is a certain percentage of the fair market value that is determined by local assessors to be the total taxable value of land and additions on the property. | Land | Improvement |
|---|---|---|---|---|
| 2023 | $1,808 | $270,105 | $46,750 | $223,355 |
| 2022 | $1,926 | $270,655 | $46,750 | $223,905 |
| 2021 | $1,913 | $400,900 | $65,000 | $335,900 |
| 2020 | $1,648 | $325,200 | $65,000 | $260,200 |
| 2019 | $1,792 | $345,500 | $65,000 | $280,500 |
| 2018 | $1,728 | $172,040 | $0 | $0 |
| 2017 | $1,634 | $157,905 | $0 | $0 |
| 2016 | $1,693 | $151,305 | $0 | $0 |
| 2015 | $1,677 | $143,770 | $0 | $0 |
| 2014 | $1,723 | $148,720 | $0 | $0 |
Agents Affiliated with this Home
-
Chase Ames

Seller's Agent in 2024
Chase Ames
RE/MAX
(435) 674-6011
1,600 Total Sales
-
Landon Clayton
L
Seller Co-Listing Agent in 2024
Landon Clayton
RE/MAX
(435) 773-0411
9 Total Sales
-
TAYLOR LANGSTON
T
Buyer's Agent in 2024
TAYLOR LANGSTON
KW St George Keller Williams Realty
(435) 703-5042
61 Total Sales
Map
Source: Washington County Board of REALTORS®
MLS Number: 24-256102
APN: 0608573
- 1610 W 100 N Unit 82
- 1610 W 100 N Unit 82
- 187 N Westridge Dr Unit 155
- 187 N Westridge Dr Unit 100
- 39 N Valley View Dr Unit 58
- 39 N Valley View Dr Unit 42
- 39 N Valley View Dr Unit 71
- 39 N Valley View Dr Unit 101
- 39 N Valley View Dr Unit 17
- 39 N Valley View Dr Unit 13
- 1854 W Stonebridge Dr Unit 19
- 1730 W Stonebridge Dr Unit 19
- 1730 W Stonebridge Dr Unit 59
- 343 1490 St W
- 343 N 1490 W
- 265 N Dixie Dr Unit 60
- 265 N Dixie Dr Unit 57
- 265 N Dixie Dr Unit 97
- 225 N Valley View Dr Unit 68
- 10 N Valley View Dr Unit 4
