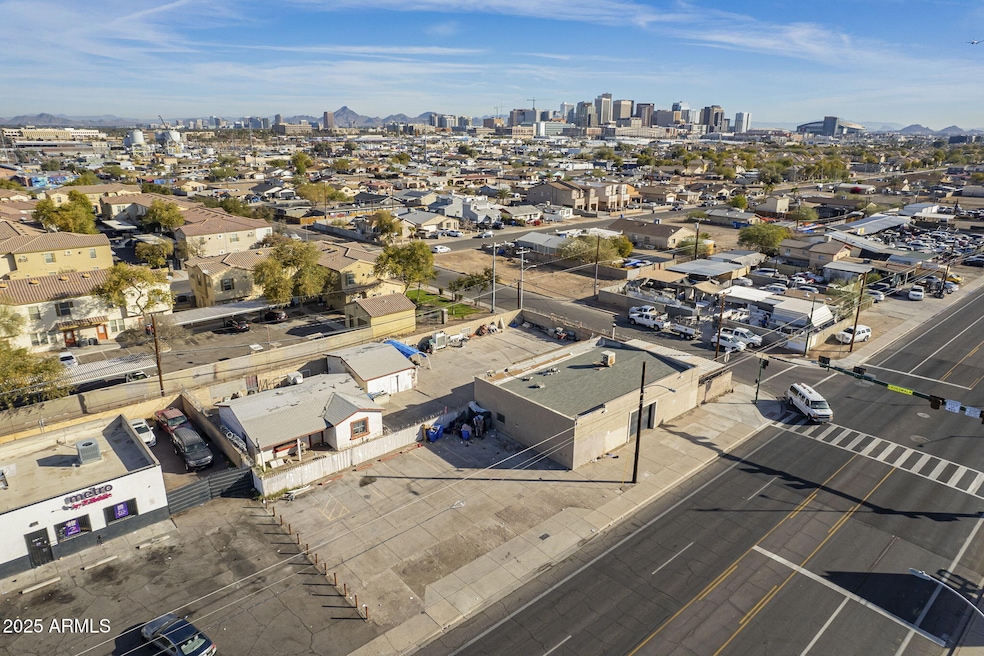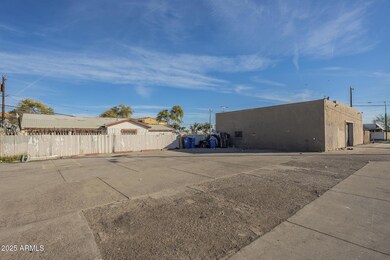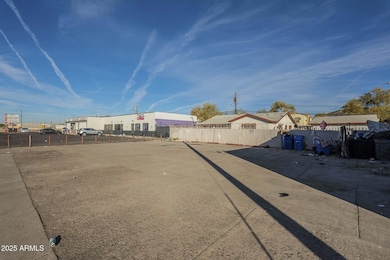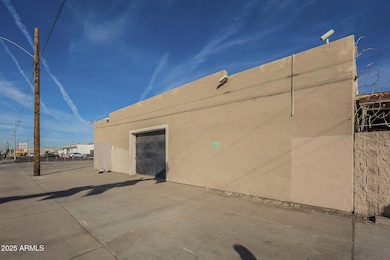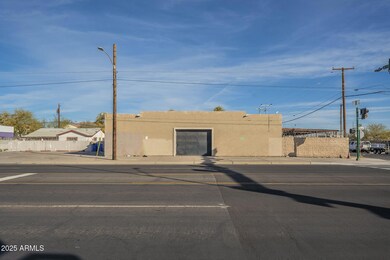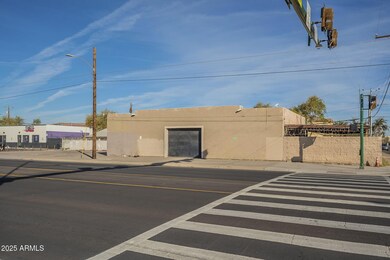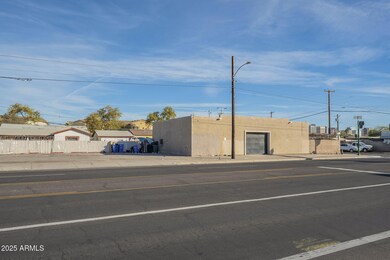
1610 W Buckeye Rd Phoenix, AZ 85007
Central City NeighborhoodHighlights
- No HOA
- Cooling Available
- 1-Story Property
- Phoenix Coding Academy Rated A
- Heating Available
About This Home
As of April 2025Discover an exceptional opportunity with this premium commercial property located in the heart of Phoenix! This listing encompasses three different parcels, 2 commercial and one residential to be sold together- 112-14-041A- 112-14-039A & 112-14-041A. Versatile space, these buildings are ideal for offices, retail, or mixed-use development. Square footage represents the residential parcel. Total square footage of the 3 parcels is 17,940 sqft.
The structures consist of a 2,856± sqft retail building, a 522± sqft office building and a 1,038± sqft two-bedroom residential dwelling. There is also a parking lot on the property.
Less than two miles from Chase Field and downtown Phoenix, this property will be the talk of the town!
Last Agent to Sell the Property
Real Broker License #SA686901000 Listed on: 02/07/2025

Home Details
Home Type
- Single Family
Est. Annual Taxes
- $411
Year Built
- Built in 1951
Lot Details
- 5,980 Sq Ft Lot
Parking
- 15 Open Parking Spaces
Interior Spaces
- 1,012 Sq Ft Home
- 1-Story Property
Bedrooms and Bathrooms
- 2 Bedrooms
- 1 Bathroom
Schools
- Mary Mcleod Bethune Elementary And Middle School
- Metro Tech High School
Utilities
- Cooling Available
- Heating Available
Community Details
- No Home Owners Association
- Association fees include no fees
- East Grier Place Subdivision
Listing and Financial Details
- Tax Lot 6
- Assessor Parcel Number 112-14-041-A
Ownership History
Purchase Details
Home Financials for this Owner
Home Financials are based on the most recent Mortgage that was taken out on this home.Purchase Details
Purchase Details
Similar Homes in the area
Home Values in the Area
Average Home Value in this Area
Purchase History
| Date | Type | Sale Price | Title Company |
|---|---|---|---|
| Warranty Deed | $610,000 | Chicago Title Agency | |
| Interfamily Deed Transfer | -- | None Available | |
| Quit Claim Deed | -- | None Available |
Property History
| Date | Event | Price | Change | Sq Ft Price |
|---|---|---|---|---|
| 04/01/2025 04/01/25 | Sold | $610,000 | +306.7% | $603 / Sq Ft |
| 02/21/2025 02/21/25 | Pending | -- | -- | -- |
| 02/07/2025 02/07/25 | For Sale | $150,000 | -- | $148 / Sq Ft |
Tax History Compared to Growth
Tax History
| Year | Tax Paid | Tax Assessment Tax Assessment Total Assessment is a certain percentage of the fair market value that is determined by local assessors to be the total taxable value of land and additions on the property. | Land | Improvement |
|---|---|---|---|---|
| 2025 | $411 | $3,464 | -- | -- |
| 2024 | $407 | $3,299 | -- | -- |
| 2023 | $407 | $17,560 | $3,510 | $14,050 |
| 2022 | $391 | $14,810 | $2,960 | $11,850 |
| 2021 | $391 | $9,780 | $1,950 | $7,830 |
| 2020 | $397 | $8,630 | $1,720 | $6,910 |
| 2019 | $397 | $6,520 | $1,300 | $5,220 |
| 2018 | $390 | $6,510 | $1,300 | $5,210 |
| 2017 | $376 | $4,430 | $880 | $3,550 |
| 2016 | $366 | $4,170 | $830 | $3,340 |
| 2015 | $333 | $2,930 | $580 | $2,350 |
Agents Affiliated with this Home
-
Yesenia Ripley
Y
Seller's Agent in 2025
Yesenia Ripley
Real Broker
(623) 670-0171
3 in this area
69 Total Sales
-
Kyle Bates

Seller Co-Listing Agent in 2025
Kyle Bates
Real Broker
(480) 639-8093
4 in this area
423 Total Sales
-
Rick Horst

Buyer's Agent in 2025
Rick Horst
Keller Williams Arizona Realty
(480) 767-3014
4 in this area
37 Total Sales
Map
Source: Arizona Regional Multiple Listing Service (ARMLS)
MLS Number: 6817399
APN: 112-14-041A
- 1239 S 16th Ave
- 1009 S 17th Ave
- 1005 S 17th Ave
- 1518 W Yuma St Unit 8
- 1702 W Yuma St
- 1507 W Hadley St
- 1503 W Hadley St Unit 3
- 1608 W Sherman St Unit 4
- 1214 S 13th Ave Unit 49
- 1218 S 13th Ave Unit 47
- 1815 W Tonto St
- 1229 S 13th Ave
- 1117 W Buckeye Rd Unit 5
- 1818 W Sonora St
- 1916 W Tonto St
- 1407 S 11th Ave
- 1220 S 10th Ave
- 1333 W Mohave St
- 2002 W Maricopa St Unit 2
- 2016 W Hadley St
