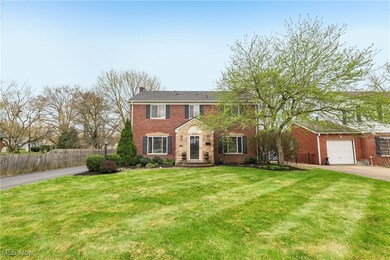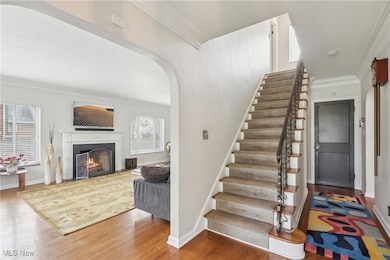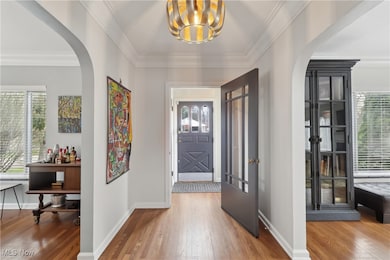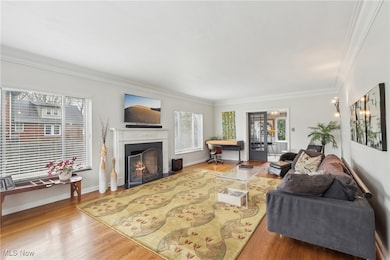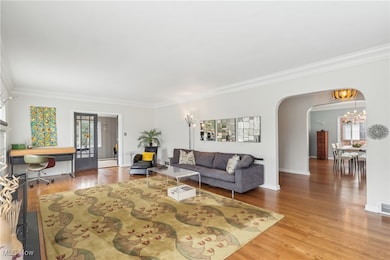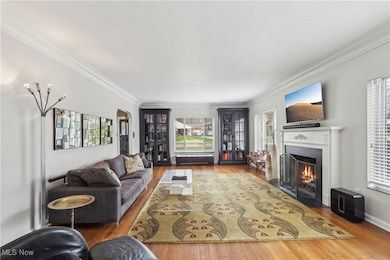
1610 W Exchange St Akron, OH 44313
Wallhaven NeighborhoodHighlights
- Colonial Architecture
- No HOA
- Double Vanity
- Living Room with Fireplace
- 2 Car Attached Garage
- Patio
About This Home
As of May 2025Welcome to 1610 W. Exchange Street – a stately brick colonial nestled in the heart of beautiful Avondale Park in West Akron. This charming home greets you with stunning hardwood floors, elegant crown molding, and thoughtfully chosen lighting that creates a warm, welcoming atmosphere throughout. The open floorplan has been tastefully updated, with the centerpiece being a beautifully renovated kitchen. It features granite countertops, a subway tile backsplash, a large island, and stainless-steel appliances. The kitchen flows seamlessly into the spacious dining room—perfect for hosting gatherings of any size. The bright and airy living room offers a cozy gas fireplace and large windows that flood the space with natural light. French doors lead from the living room into a private study, ideal for a home office with serene views of the backyard. Also on the first floor, you’ll find a generous mudroom/laundry area and a stylish half bath for added convenience. Upstairs, the expansive primary suite overlooks the backyard and includes ample closet space. The luxurious ensuite bathroom features high-end finishes, a soaking tub, separate tiled shower, and a double vanity. Two additional bedrooms and a fully updated hall bath complete the second floor. The finished lower level includes a large recreation room with a second gas fireplace—perfect for cozy movie nights or game day gatherings—as well as abundant storage and glass block windows. Step outside to your private backyard retreat, fully enclosed with a tall wooden privacy fence. Enjoy evenings around the stone paver patio and firepit, surrounded by professional landscaping. Notable updates include: Roof (2020) A/C (2020) and the Dining Room Chandelier and Don Drumm Switch Plates Do Not Convey with the Sale of the Home. Don’t miss this incredible opportunity in one of West Akron’s most desirable neighborhoods. Schedule your private showing today!
Last Agent to Sell the Property
Howard Hanna Brokerage Email: deborahbishop@howardhanna.com 440-478-3099 License #2010003615 Listed on: 04/16/2025

Last Buyer's Agent
Howard Hanna Brokerage Email: deborahbishop@howardhanna.com 440-478-3099 License #2010003615 Listed on: 04/16/2025

Home Details
Home Type
- Single Family
Est. Annual Taxes
- $6,771
Year Built
- Built in 1948 | Remodeled
Lot Details
- 10,202 Sq Ft Lot
- East Facing Home
- Wood Fence
- Landscaped
- Few Trees
Parking
- 2 Car Attached Garage
- Side Facing Garage
- Garage Door Opener
Home Design
- Colonial Architecture
- Brick Exterior Construction
- Fiberglass Roof
- Asphalt Roof
Interior Spaces
- 2-Story Property
- Gas Log Fireplace
- Blinds
- Living Room with Fireplace
- 2 Fireplaces
- Recreation Room with Fireplace
- Partially Finished Basement
- Basement Fills Entire Space Under The House
- Fire and Smoke Detector
Kitchen
- Range
- Microwave
- Dishwasher
- Kitchen Island
- Disposal
Bedrooms and Bathrooms
- 3 Bedrooms
- 2.5 Bathrooms
- Double Vanity
Laundry
- Dryer
- Washer
Outdoor Features
- Patio
Utilities
- Forced Air Heating and Cooling System
- Heating System Uses Gas
Community Details
- No Home Owners Association
- Avondale Park Subdivision
Listing and Financial Details
- Assessor Parcel Number 6816652
Ownership History
Purchase Details
Home Financials for this Owner
Home Financials are based on the most recent Mortgage that was taken out on this home.Purchase Details
Home Financials for this Owner
Home Financials are based on the most recent Mortgage that was taken out on this home.Purchase Details
Home Financials for this Owner
Home Financials are based on the most recent Mortgage that was taken out on this home.Purchase Details
Home Financials for this Owner
Home Financials are based on the most recent Mortgage that was taken out on this home.Purchase Details
Purchase Details
Purchase Details
Purchase Details
Purchase Details
Home Financials for this Owner
Home Financials are based on the most recent Mortgage that was taken out on this home.Similar Homes in Akron, OH
Home Values in the Area
Average Home Value in this Area
Purchase History
| Date | Type | Sale Price | Title Company |
|---|---|---|---|
| Warranty Deed | $335,000 | Chicago Title | |
| Warranty Deed | $275,000 | Infinity Title | |
| Survivorship Deed | $218,000 | America Land Title Affiliate | |
| Limited Warranty Deed | $85,000 | Mdk Title Agency | |
| Sheriffs Deed | $92,000 | None Available | |
| Interfamily Deed Transfer | -- | Accommodation | |
| Warranty Deed | $20,000 | Attorney | |
| Certificate Of Transfer | -- | Attorney | |
| Survivorship Deed | $155,000 | Midland Commerce Group |
Mortgage History
| Date | Status | Loan Amount | Loan Type |
|---|---|---|---|
| Previous Owner | $21,800 | Unknown | |
| Previous Owner | $174,400 | New Conventional | |
| Previous Owner | $21,000 | Credit Line Revolving | |
| Previous Owner | $194,400 | Fannie Mae Freddie Mac | |
| Previous Owner | $48,000 | Stand Alone Second | |
| Previous Owner | $124,000 | Purchase Money Mortgage | |
| Closed | $31,000 | No Value Available |
Property History
| Date | Event | Price | Change | Sq Ft Price |
|---|---|---|---|---|
| 05/21/2025 05/21/25 | Sold | $335,000 | -2.9% | $120 / Sq Ft |
| 04/21/2025 04/21/25 | Pending | -- | -- | -- |
| 04/16/2025 04/16/25 | For Sale | $345,000 | +25.5% | $123 / Sq Ft |
| 07/21/2021 07/21/21 | Sold | $275,000 | +5.8% | $112 / Sq Ft |
| 06/28/2021 06/28/21 | Pending | -- | -- | -- |
| 06/26/2021 06/26/21 | For Sale | $259,900 | +19.2% | $105 / Sq Ft |
| 02/20/2015 02/20/15 | Sold | $218,000 | -0.5% | $88 / Sq Ft |
| 01/24/2015 01/24/15 | Pending | -- | -- | -- |
| 01/06/2015 01/06/15 | For Sale | $219,000 | +157.6% | $89 / Sq Ft |
| 06/19/2014 06/19/14 | Sold | $85,000 | 0.0% | $34 / Sq Ft |
| 05/01/2014 05/01/14 | Pending | -- | -- | -- |
| 02/25/2014 02/25/14 | For Sale | $85,000 | -- | $34 / Sq Ft |
Tax History Compared to Growth
Tax History
| Year | Tax Paid | Tax Assessment Tax Assessment Total Assessment is a certain percentage of the fair market value that is determined by local assessors to be the total taxable value of land and additions on the property. | Land | Improvement |
|---|---|---|---|---|
| 2025 | $5,630 | $104,231 | $16,363 | $87,868 |
| 2024 | $5,630 | $104,231 | $16,363 | $87,868 |
| 2023 | $5,630 | $104,231 | $16,363 | $87,868 |
| 2022 | $5,143 | $74,449 | $11,687 | $62,762 |
| 2021 | $4,812 | $69,280 | $11,687 | $57,593 |
| 2020 | $4,741 | $69,280 | $11,690 | $57,590 |
| 2019 | $4,058 | $55,450 | $11,690 | $43,760 |
| 2018 | $4,003 | $55,450 | $11,690 | $43,760 |
| 2017 | $3,826 | $55,450 | $11,690 | $43,760 |
| 2016 | $3,728 | $50,620 | $11,690 | $38,930 |
| 2015 | $3,826 | $50,620 | $11,690 | $38,930 |
| 2014 | $3,796 | $50,620 | $11,690 | $38,930 |
| 2013 | $3,624 | $50,680 | $11,690 | $38,990 |
Agents Affiliated with this Home
-

Seller's Agent in 2025
Deborah Bishop
Howard Hanna
(440) 478-3099
2 in this area
154 Total Sales
-

Seller's Agent in 2021
Justin Jurcak
EXP Realty, LLC.
(330) 414-3682
2 in this area
152 Total Sales
-

Buyer's Agent in 2021
Kelly Folden
EXP Realty, LLC.
(330) 289-1334
2 in this area
313 Total Sales
-

Buyer Co-Listing Agent in 2021
Bree Young
XRE
(330) 714-4141
1 in this area
108 Total Sales
-
A
Seller's Agent in 2015
Ann Kyner
Deleted Agent
-

Buyer's Agent in 2015
Tony Morganti
RE/MAX Crossroads
(330) 352-9513
1 in this area
147 Total Sales
Map
Source: MLS Now (Howard Hanna)
MLS Number: 5113575
APN: 68-16652
- 1568 W Exchange St
- 1485 W Market St
- 145 Sheldon Dr
- 73 Castle Blvd
- 201 Westover Dr
- 294 Sundale Rd
- 167 Castle Blvd
- 25 Berkshire Ct Unit 3A
- 45 Berkshire Ct
- 1391 Alton Dr
- 1300 Culpepper Dr Unit 4A
- 1535 Parkgate Ave
- 67 Yardley Ln Unit 67
- 355 Village Pointe Dr Unit 1-A
- 355 Village Pointe Dr Unit 3551
- 362 Village Pointe Dr
- 237 Hollywood Ave
- 365 Village Pointe Dr
- 100 N Hawkins Ave
- 377 Village Pointe Dr Unit 4

