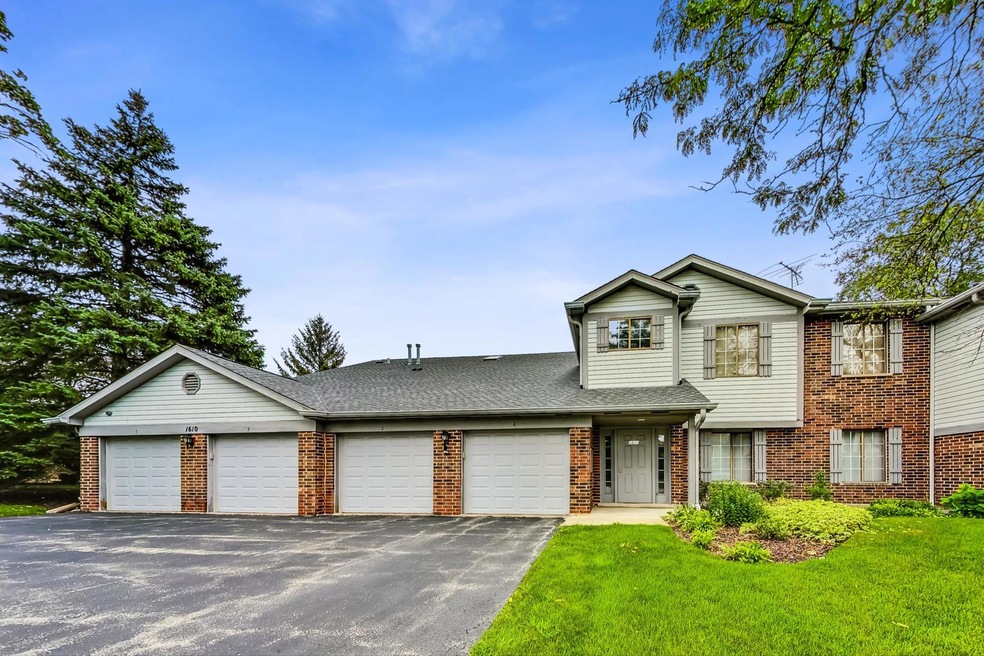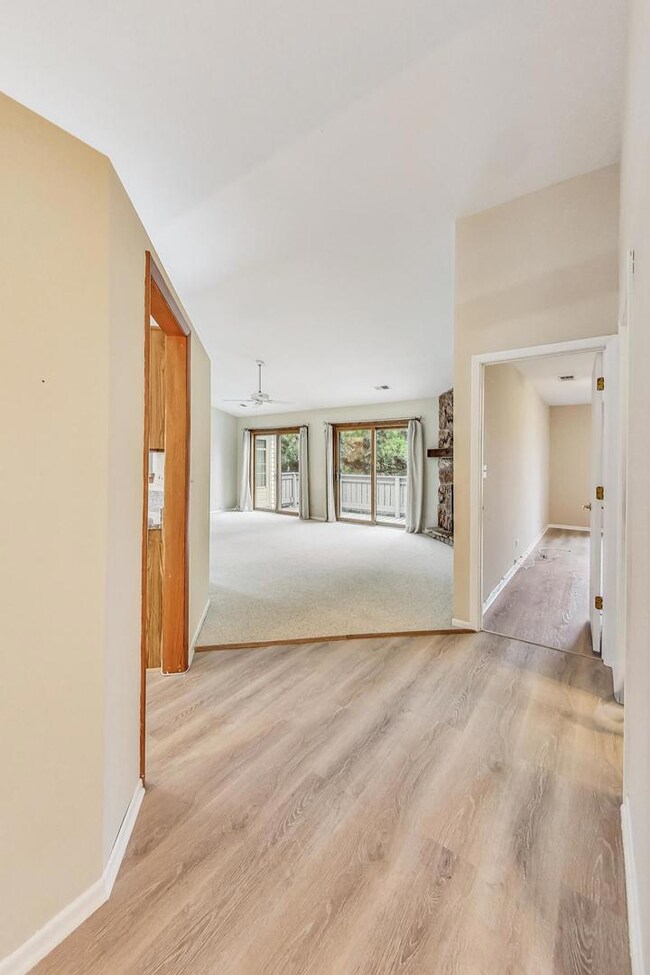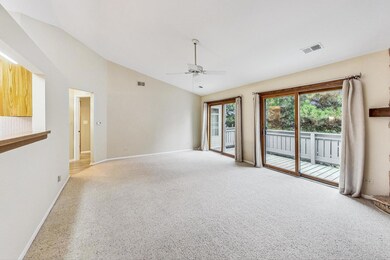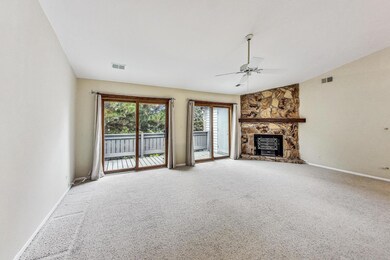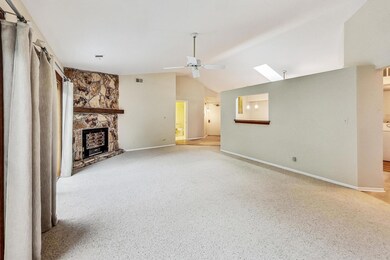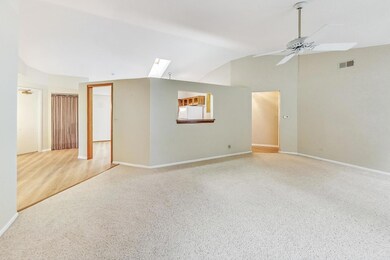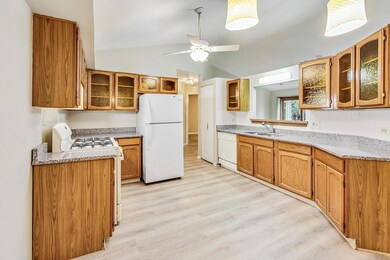
1610 W Partridge Ct Unit 19262 Arlington Heights, IL 60004
Highlights
- Vaulted Ceiling
- Balcony
- 1 Car Attached Garage
- Buffalo Grove High School Rated A+
- Skylights
- Walk-In Closet
About This Home
As of October 2024Ideally located on a quiet dead-end street in Pheasant Trail, this spacious 2nd floor unit is ready for you to call home. Entertaining will be a pleasure with the spacious living room featuring a fireplace in a brick surround and sliding door to the balcony overlooking the open greenspace. The eat-in cooks kitchen offers wood cabinets with glass & solid front doors, granite counters and ample space for meal prep & enjoyment. The secondary bedroom features 2 closets & access to a shared full bath and the primary bedroom features a walk-in closet, en-suite bath and access to the balcony. Convenient in unit laundry room with washer & dryer. Enjoy the comfort of a secure building with attached 1 car garage. Conveniently located with access to highway 53, park /playground, and Buffalo Creek Forest Preserve for relaxing walks on nature trails.
Property Details
Home Type
- Condominium
Est. Annual Taxes
- $564
Year Built
- Built in 1987
HOA Fees
- $313 Monthly HOA Fees
Parking
- 1 Car Attached Garage
- Garage Door Opener
- Driveway
- Parking Included in Price
Home Design
- Villa
- Asphalt Roof
- Concrete Perimeter Foundation
Interior Spaces
- 1,370 Sq Ft Home
- 2-Story Property
- Vaulted Ceiling
- Ceiling Fan
- Skylights
- Entrance Foyer
- Living Room with Fireplace
Kitchen
- Range
- Dishwasher
Bedrooms and Bathrooms
- 2 Bedrooms
- 2 Potential Bedrooms
- Walk-In Closet
- 2 Full Bathrooms
Laundry
- Laundry in unit
- Washer
Outdoor Features
- Balcony
Schools
- Edgar A Poe Elementary School
- Cooper Middle School
- Buffalo Grove High School
Utilities
- Forced Air Heating and Cooling System
- Heating System Uses Natural Gas
- Lake Michigan Water
Listing and Financial Details
- Senior Tax Exemptions
- Homeowner Tax Exemptions
- Senior Freeze Tax Exemptions
Community Details
Overview
- Association fees include water, insurance, exterior maintenance, lawn care, scavenger, snow removal
- 4 Units
- Manager Association, Phone Number (847) 459-0000
- Pheasant Trail Subdivision
- Property managed by First Service Residential
Pet Policy
- Pets up to 50 lbs
- Pet Size Limit
- Dogs and Cats Allowed
Ownership History
Purchase Details
Home Financials for this Owner
Home Financials are based on the most recent Mortgage that was taken out on this home.Purchase Details
Purchase Details
Similar Homes in the area
Home Values in the Area
Average Home Value in this Area
Purchase History
| Date | Type | Sale Price | Title Company |
|---|---|---|---|
| Warranty Deed | $247,000 | Gmt Title | |
| Interfamily Deed Transfer | -- | None Available | |
| Warranty Deed | $116,000 | -- |
Mortgage History
| Date | Status | Loan Amount | Loan Type |
|---|---|---|---|
| Open | $197,600 | New Conventional |
Property History
| Date | Event | Price | Change | Sq Ft Price |
|---|---|---|---|---|
| 10/04/2024 10/04/24 | Sold | $247,000 | -5.0% | $180 / Sq Ft |
| 09/03/2024 09/03/24 | Pending | -- | -- | -- |
| 08/20/2024 08/20/24 | For Sale | $260,000 | -- | $190 / Sq Ft |
Tax History Compared to Growth
Tax History
| Year | Tax Paid | Tax Assessment Tax Assessment Total Assessment is a certain percentage of the fair market value that is determined by local assessors to be the total taxable value of land and additions on the property. | Land | Improvement |
|---|---|---|---|---|
| 2024 | $564 | $19,571 | $3,215 | $16,356 |
| 2023 | $564 | $19,571 | $3,215 | $16,356 |
| 2022 | $564 | $19,571 | $3,215 | $16,356 |
| 2021 | $636 | $16,248 | $446 | $15,802 |
| 2020 | $577 | $16,248 | $446 | $15,802 |
| 2019 | $577 | $18,034 | $446 | $17,588 |
| 2018 | $2,349 | $13,778 | $357 | $13,421 |
| 2017 | $622 | $13,778 | $357 | $13,421 |
| 2016 | $1,283 | $13,778 | $357 | $13,421 |
| 2015 | $1,465 | $11,332 | $1,518 | $9,814 |
| 2014 | $1,414 | $11,332 | $1,518 | $9,814 |
| 2013 | $1,346 | $11,332 | $1,518 | $9,814 |
Agents Affiliated with this Home
-
David Schwabe

Seller's Agent in 2024
David Schwabe
Compass
(847) 636-6747
438 Total Sales
-
Brian Emmerich

Seller Co-Listing Agent in 2024
Brian Emmerich
Compass
(847) 409-1366
5 Total Sales
-
Iryna Bahram

Buyer's Agent in 2024
Iryna Bahram
BEN & HELLER REALTY LLC
(224) 255-6800
45 Total Sales
Map
Source: Midwest Real Estate Data (MRED)
MLS Number: 12143405
APN: 03-06-100-018-1166
- 1611 W Partridge Ct Unit 8
- 1631 W Partridge Ct Unit 8
- 1670 W Partridge Ln Unit 5
- 1755 W Partridge Ln Unit 3
- 1650 W Partridge Ln Unit 2
- 1435 W Partridge Ln Unit 6
- 1515 W Pheasant Trail Ln Unit 5
- 4210 N Mallard Dr Unit 3
- 1411 W Partridge Ln Unit 4
- 3907 New Haven Ave
- 1825 W Spring Ridge Dr
- 2221 W Nichols Rd Unit A
- 4016 N Terramere Ave
- 707 W Nichols Rd
- 4214 Bonhill Dr Unit 3E
- 1247 E Canterbury Trail Unit 63
- 4259 Jennifer Ln Unit 2D
- 1191 E Barberry Ln Unit E
- 1713 Brookside Ln
- 2165 N Dogwood Ln Unit 46A
