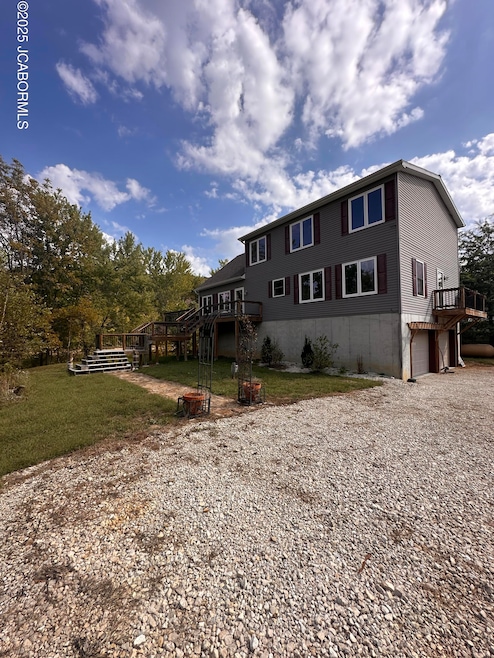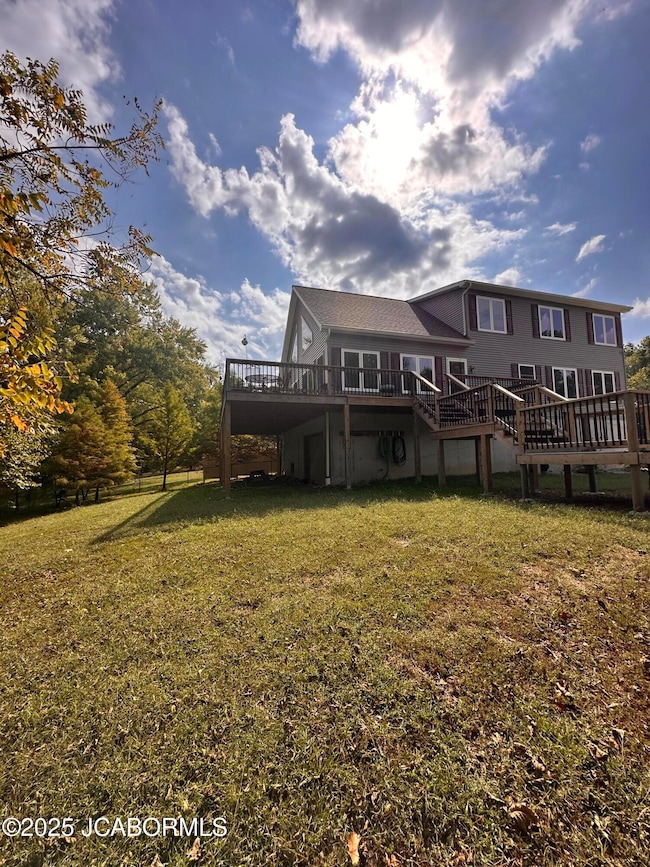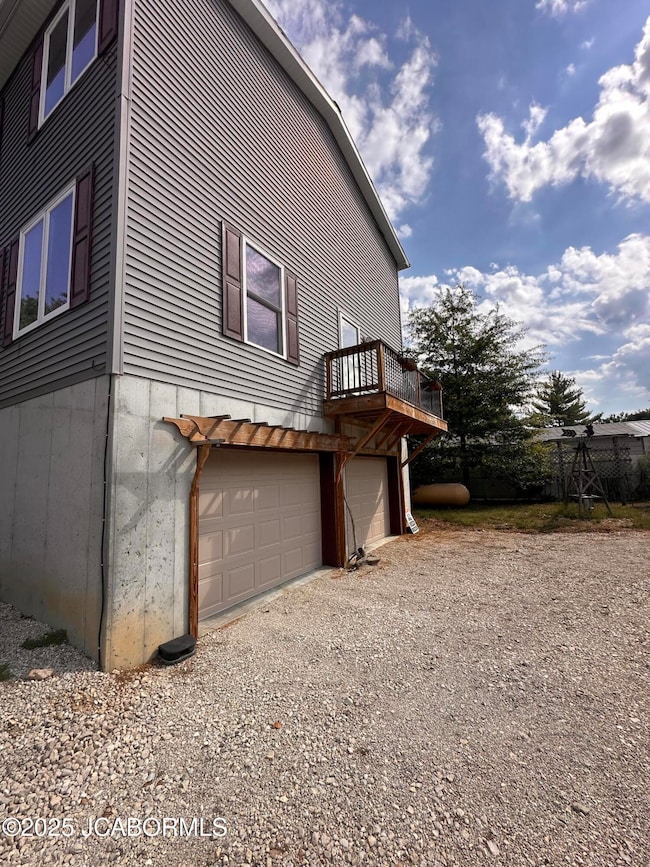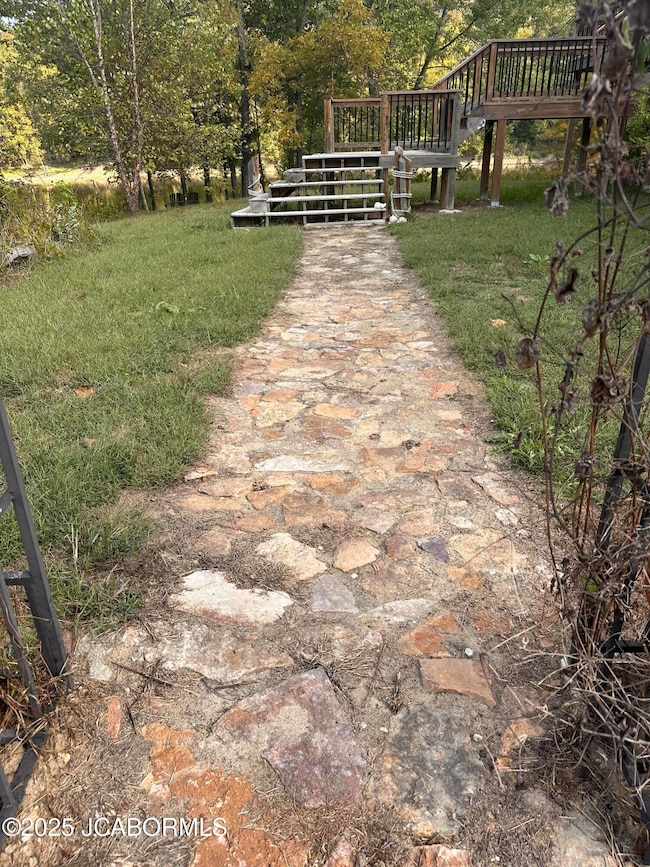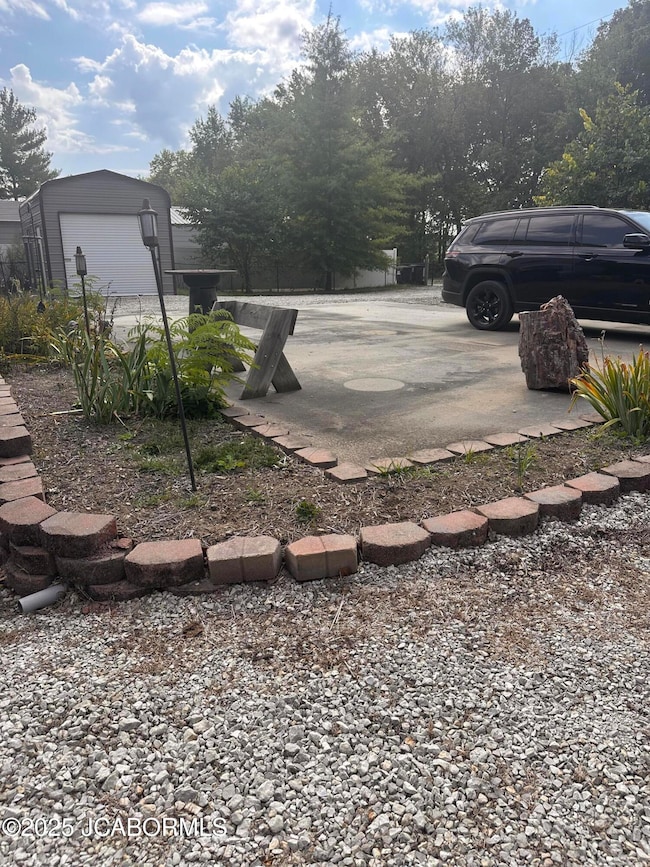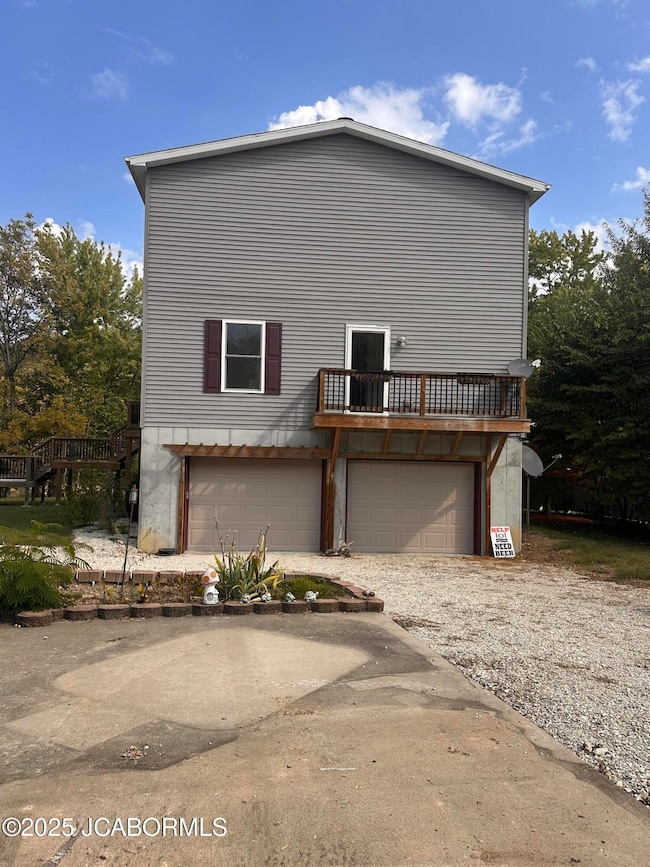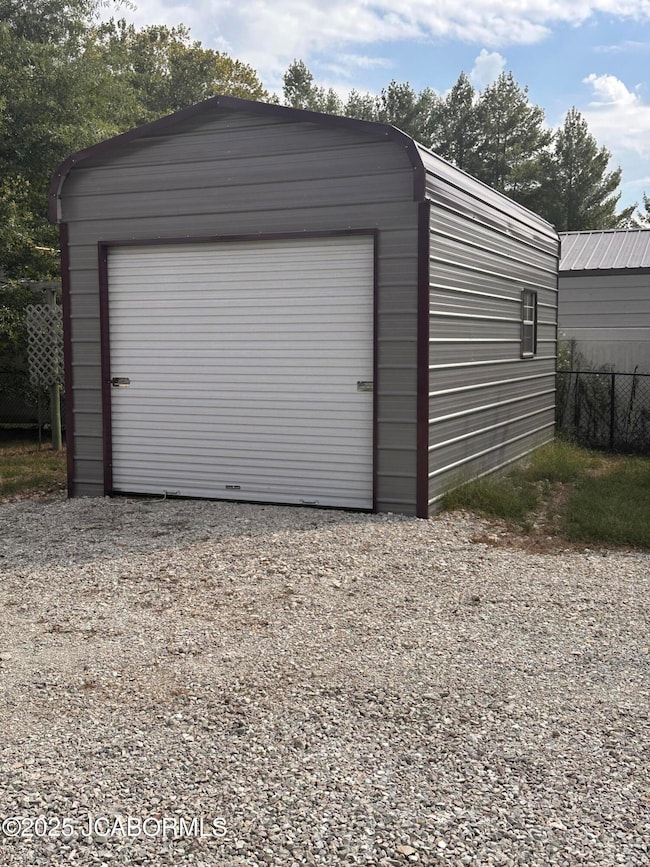16100 Channel Ln Henley, MO 65040
Estimated payment $3,981/month
Highlights
- Water Views
- Primary Bedroom Suite
- Main Floor Primary Bedroom
- RV Access or Parking
- Deck
- Loft
About This Home
One-of-a-Kind Osage Riverfront Retreat Welcome to your dream riverfront escape -- a truly unique property nestled along the scenic Osage River. This exceptional home was thoughtfully designed for year-round living, offering breathtaking panoramic views from nearly every window.Built on an elevated concrete foundation, the home provides additional peace of mind and protection from rising river levels while maintaining year-round accessibility. The two-level design features 2 bedrooms, 3 bathrooms, and an open-concept layout that seamlessly blends the kitchen, dining, and living spaces. Towering windows flood the home with natural light and frame the stunning river views. Upstairs, a spacious bonus room overlooks the main level, along with an additional bedroom and bathroom -- perfect for guests or a quiet retreat.The lower level includes two garages and has been fully spray-foam insulated for energy efficiency.Set on 2.1 acres across two river lots at the end of a quiet dead-end road, this property offers the ultimate in privacy and serenity -- with no restrictions on how you enjoy it.The property's additional buildings and amenities make it ideal for entertaining or future income potential:53x40 Barn with a kitchenette and bathroom -- perfect for gatherings, retreats, or events.20x30 Garage with concrete flooring -- great for RV or boat storage.12x20 Garden Garage for tools and equipment.9x11 Guest Cabin -- cozy and inviting for overnight guests.Outdoor Gazebo -- perfect for riverfront relaxation and sunset views.You'll also enjoy a private 325+ ft. concrete boat ramp leading directly to the river, complete with a small deck along the water's edge. The electric gated entrance ensures both security and seclusion.This home has served as a private, year-round residence but would also make an incredible vacation rental, riverfront retreat, or small-group getaway.Just steps from the water -- where luxury, freedom, and nature meet
Home Details
Home Type
- Single Family
Est. Annual Taxes
- $3,569
Year Built
- 2021
Lot Details
- 2.09 Acre Lot
- Fenced Yard
Interior Spaces
- 2,087 Sq Ft Home
- Living Room
- Loft
- Water Views
- Basement Fills Entire Space Under The House
- Home Security System
Kitchen
- Stove
- Microwave
- Dishwasher
- Disposal
Bedrooms and Bathrooms
- 2 Bedrooms
- Primary Bedroom on Main
- Primary Bedroom Suite
- Walk-In Closet
- Bathroom on Main Level
- Primary bathroom on main floor
Laundry
- Laundry Room
- Laundry on main level
- Dryer
- Washer
Parking
- 3 Car Detached Garage
- Basement Garage
- RV Access or Parking
Outdoor Features
- Deck
- Storage Shed
Location
- Outside City Limits
Schools
- Eugene Elementary And Middle School
- Eugene High School
Utilities
- Heating System Powered By Leased Propane
- Well
- Septic Tank
Community Details
- Kempkers 2 Subdivision
Listing and Financial Details
- Assessor Parcel Number 1908270000004005001
Map
Home Values in the Area
Average Home Value in this Area
Tax History
| Year | Tax Paid | Tax Assessment Tax Assessment Total Assessment is a certain percentage of the fair market value that is determined by local assessors to be the total taxable value of land and additions on the property. | Land | Improvement |
|---|---|---|---|---|
| 2025 | $3,569 | $64,140 | $6,840 | $57,300 |
| 2024 | $3,569 | $64,140 | $6,840 | $57,300 |
| 2023 | $3,134 | $64,140 | $6,840 | $57,300 |
| 2022 | $2,953 | $60,740 | $6,840 | $53,900 |
| 2021 | $1,986 | $40,890 | $6,840 | $34,050 |
| 2020 | $333 | $6,840 | $6,840 | $0 |
| 2019 | $334 | $6,840 | $6,840 | $0 |
| 2018 | $313 | $6,840 | $6,840 | $0 |
| 2017 | $314 | $6,840 | $6,840 | $0 |
| 2016 | -- | $6,840 | $6,840 | $0 |
| 2015 | -- | $0 | $0 | $0 |
| 2014 | -- | $4,275 | $4,275 | $0 |
Property History
| Date | Event | Price | List to Sale | Price per Sq Ft |
|---|---|---|---|---|
| 10/25/2025 10/25/25 | For Sale | $699,000 | -- | $335 / Sq Ft |
Source: Jefferson City Area Board of REALTORS®
MLS Number: 10071587
APN: 19-0.8-27-000-000-400-5001
- 16405 Channel Ln
- 14922 State Highway B
- 14616 Deer Run Rd
- 12212 Route B
- 11323 Brown Rd
- 000 Swift Rd
- 210 Plum St
- LOT 1 Henley Estates
- LOT 9 Henley Estates
- LOT 10 Henley Estates
- LOT 11 Henley Estates
- LOT 12 Henley Estates
- 9412 Pleasant Hill Rd
- LOT 13 Henley Estates
- 466 Old 10 Mile Rd
- 12907 Penny Hollow Rd
- 4200 Windy Hill Dr
- 11014 Cedar Knoll Dr
- 10114 Cedar Knoll Dr
- TBD LOT 4 Mount Carmel Rd
- 3303 Cassidy Rd Unit D
- 4627 Shepherd Hills Rd
- 920 Millbrook Dr
- 2309 Southridge Dr
- 3915 Scarborough Way
- 623 Woodlander Rd
- 4907 Scruggs Station Rd
- 1006 Oak St Unit B
- 1111 Jefferson St Unit A
- 611 Cherry St
- 611 Cherry St
- 4904 Charm Ridge Dr
- 311 Benton St
- 1103 E Mccarty St
- 1103 E Mccarty St
- 203 Riverview Dr
- 810 Wildwood Dr
- 839 Southwest Blvd
- 202 Lafayette St Unit 3
- 2111 Dalton Dr
