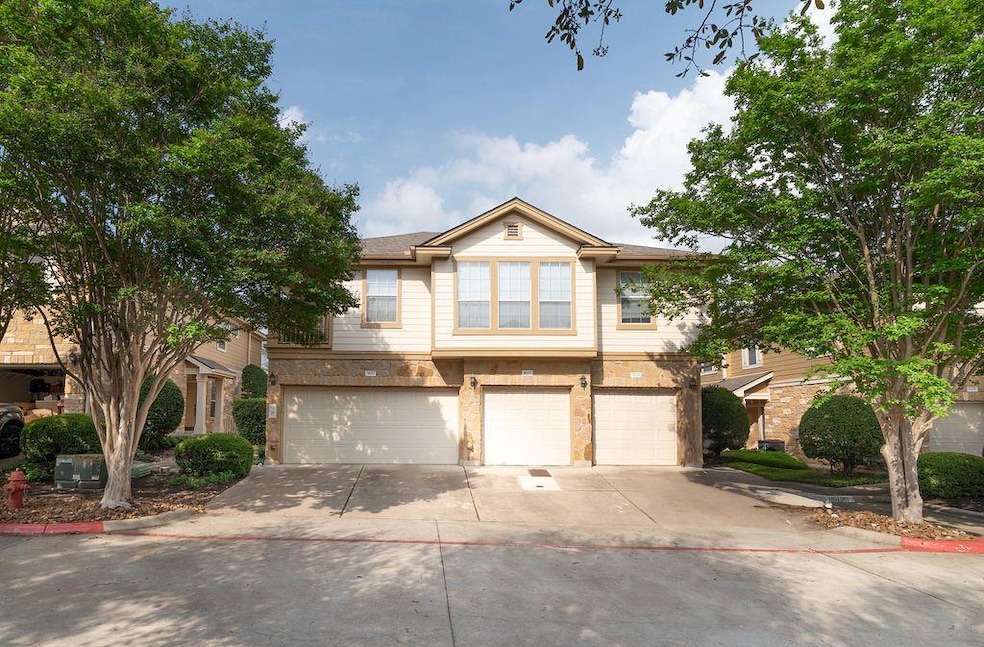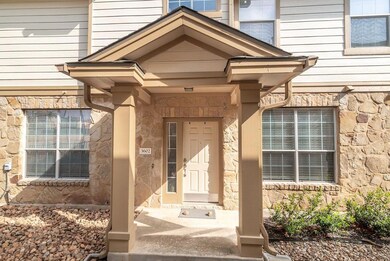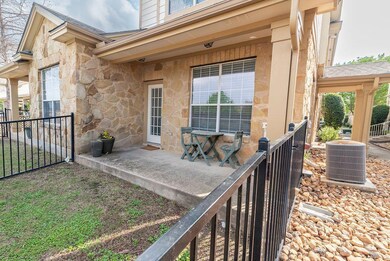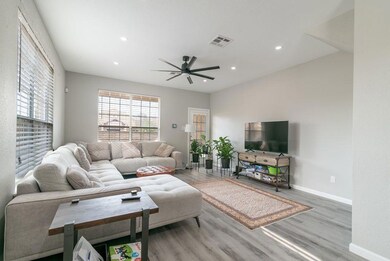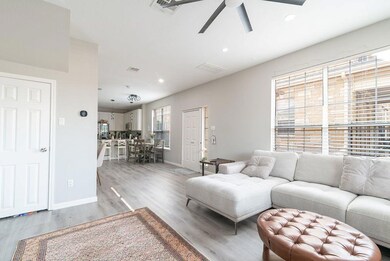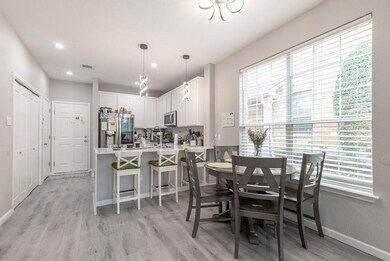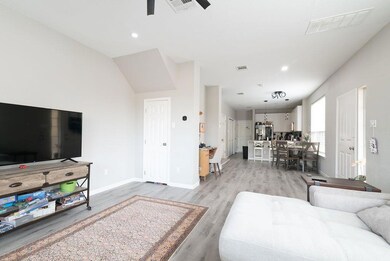
16100 S Great Oaks Dr Unit 3602 Round Rock, TX 78681
Brushy Creek NeighborhoodEstimated payment $2,435/month
Highlights
- Wooded Lot
- Granite Countertops
- 2 Car Attached Garage
- Great Oaks Elementary School Rated A
- Covered patio or porch
- Double Vanity
About This Home
Welcome home to this charming two-story gem nestled in a secure gated community! Imagine waking up every day in a beautifully renovated space that feels fresh and modern. This home features a bright open kitchen with quartz countertops that make cooking a joy, and with LVT flooring throughout, maintenance is a breeze. This cozy retreat has two spacious bedrooms. The primary suite is a dream with double sinks, a luxurious soaker tub, and a rainfall shower. And let’s not forget about the walk-in closet, which has plenty of room for all your favorite outfits!With a covered patio for those lazy weekend afternoons and a two-car garage providing convenience and storage, this place truly checks all the boxes. You’ll want to check out the community pool and BBQ area and the large community park with walking trails, which are just a stone’s throw away. These trails are ideal for morning strolls or evening jogs. Don’t miss out on the chance to make this beautiful home your own!
Listing Agent
Listing Results, LLC Brokerage Phone: (817) 283-5134 License #0460808 Listed on: 05/01/2025
Property Details
Home Type
- Condominium
Est. Annual Taxes
- $5,265
Year Built
- Built in 2005
Lot Details
- West Facing Home
- Stone Wall
- Wrought Iron Fence
- Wooded Lot
HOA Fees
- $325 Monthly HOA Fees
Parking
- 2 Car Attached Garage
- Front Facing Garage
- Garage Door Opener
Home Design
- Slab Foundation
- Composition Roof
- Cement Siding
- Stone Siding
Interior Spaces
- 1,217 Sq Ft Home
- 2-Story Property
- Bookcases
- Ceiling Fan
- Blinds
- Living Room
- Dining Room
- Vinyl Flooring
Kitchen
- Breakfast Bar
- Microwave
- Dishwasher
- Granite Countertops
- Quartz Countertops
- Disposal
Bedrooms and Bathrooms
- 2 Bedrooms
- Walk-In Closet
- Double Vanity
- Garden Bath
Laundry
- Laundry Room
- Washer and Gas Dryer Hookup
Home Security
Outdoor Features
- Covered patio or porch
Schools
- Great Oaks Elementary School
- Cedar Valley Middle School
- Round Rock High School
Utilities
- Central Air
- Heating System Uses Natural Gas
- Natural Gas Connected
- Municipal Utilities District Water
Listing and Financial Details
- Assessor Parcel Number R-16-3313-0000-3602
Community Details
Overview
- Association fees include common area maintenance, landscaping, ground maintenance, maintenance structure, trash
- Cat Hollow HOA
- Cat Hollow Condos Subdivision
Additional Features
- Common Area
- Fire and Smoke Detector
Map
Home Values in the Area
Average Home Value in this Area
Tax History
| Year | Tax Paid | Tax Assessment Tax Assessment Total Assessment is a certain percentage of the fair market value that is determined by local assessors to be the total taxable value of land and additions on the property. | Land | Improvement |
|---|---|---|---|---|
| 2024 | $5,265 | $275,448 | $72,706 | $202,742 |
| 2023 | $5,511 | $286,158 | $72,706 | $213,452 |
| 2022 | $6,872 | $332,059 | $48,000 | $284,059 |
| 2021 | $5,324 | $225,056 | $35,313 | $189,743 |
| 2020 | $4,616 | $194,091 | $29,044 | $165,047 |
| 2019 | $4,713 | $192,468 | $29,354 | $163,114 |
| 2018 | $4,529 | $184,946 | $28,316 | $156,630 |
| 2017 | $4,339 | $173,862 | $28,316 | $145,546 |
| 2016 | $3,911 | $156,718 | $28,101 | $128,617 |
| 2015 | $3,407 | $144,132 | $21,831 | $122,301 |
| 2014 | $3,407 | $135,311 | $0 | $0 |
Property History
| Date | Event | Price | Change | Sq Ft Price |
|---|---|---|---|---|
| 06/13/2025 06/13/25 | Price Changed | $299,900 | -11.7% | $246 / Sq Ft |
| 05/01/2025 05/01/25 | For Sale | $339,500 | +30.6% | $279 / Sq Ft |
| 05/13/2021 05/13/21 | Sold | -- | -- | -- |
| 04/19/2021 04/19/21 | Pending | -- | -- | -- |
| 04/16/2021 04/16/21 | For Sale | $259,900 | 0.0% | $214 / Sq Ft |
| 08/30/2019 08/30/19 | Rented | $1,550 | 0.0% | -- |
| 08/28/2019 08/28/19 | For Rent | $1,550 | +11.1% | -- |
| 11/09/2016 11/09/16 | Rented | $1,395 | 0.0% | -- |
| 11/07/2016 11/07/16 | Under Contract | -- | -- | -- |
| 10/20/2016 10/20/16 | For Rent | $1,395 | +12.0% | -- |
| 05/17/2013 05/17/13 | Rented | $1,245 | -3.9% | -- |
| 03/28/2013 03/28/13 | Under Contract | -- | -- | -- |
| 02/09/2013 02/09/13 | For Rent | $1,295 | -- | -- |
Purchase History
| Date | Type | Sale Price | Title Company |
|---|---|---|---|
| Warranty Deed | -- | Georgetown Title Co Inc | |
| Warranty Deed | -- | None Available | |
| Warranty Deed | -- | None Available | |
| Warranty Deed | -- | Dhi Title |
Mortgage History
| Date | Status | Loan Amount | Loan Type |
|---|---|---|---|
| Previous Owner | $110,653 | New Conventional |
Similar Homes in Round Rock, TX
Source: Unlock MLS (Austin Board of REALTORS®)
MLS Number: 5377913
APN: R470150
- 16100 S Great Oaks Dr Unit 3602
- 16100 S Great Oaks Dr Unit 1902
- 4025 Barlow Dr
- 5008 Barlow Dr
- 4101 Flower Pot Cove
- 300 Tesla Cir
- 302 Tesla Cir
- 212 Carrack Dr
- 112 Bearing Cove
- 16713 Marsala Springs Dr
- 213 Southern Cross Dr
- 8117 Manx Dr
- 321 Navigator Dr
- 15617 Staffordshire Ln
- 16900 Abyssinian Ln
- 1017 Sue Ann Rose Dr
- 132 Archipelago Trail
- 301 W Jeffrey David Ln
- 7016 Albacete Ln
- 16019 Dark Ln
