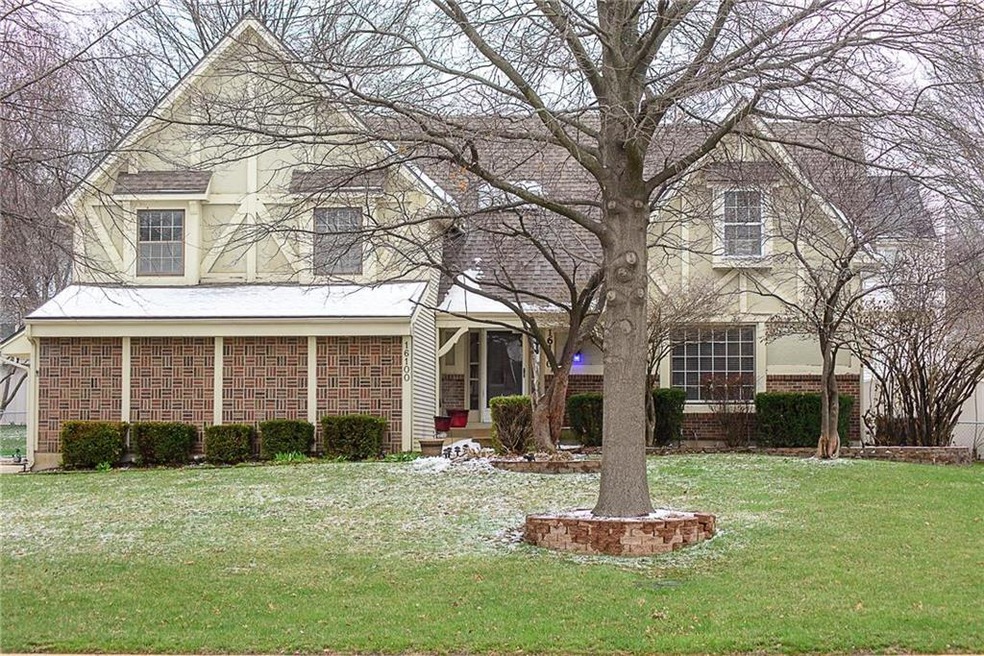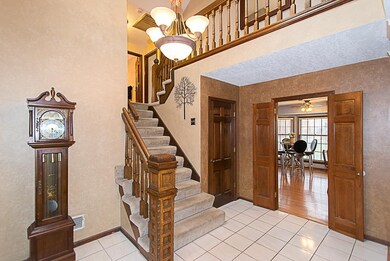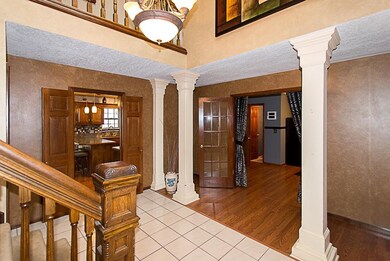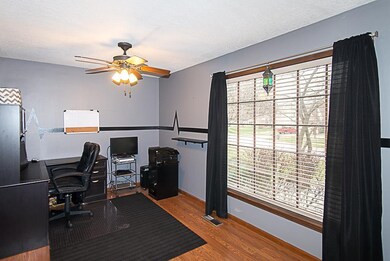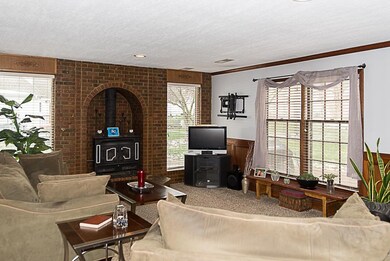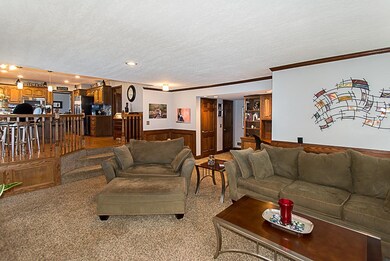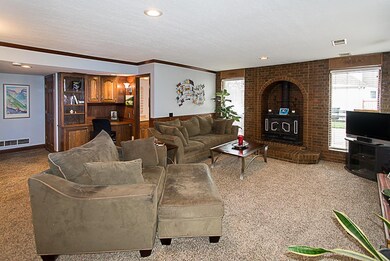
16100 W Chalet Dr Olathe, KS 66062
Highlights
- Vaulted Ceiling
- Traditional Architecture
- Den
- Black Bob Elementary School Rated A-
- Granite Countertops
- Sitting Room
About This Home
As of April 2019So much room in this Havencroft beauty w/ 2-car, side-entry garage! Large kitchen w/ "L" island opens to
breakfast room & inviting family room. Main level not only includes formal dining room, large entry &
office/study that could be used as 5th bedroom, but also full-bath & half-bath! Upstairs you'll find 3 spare
bedrooms, full-bath, huge master bedroom w/ 2 walk-in closets & in-suite bath w/ tub & separate shower. Sitting room off master can also be used as nursery. Call listing agent for details for closing.
Last Agent to Sell the Property
Kelly Breeze
Offerpad Brokerage LLC License #SP00239671 Listed on: 04/06/2018
Home Details
Home Type
- Single Family
Est. Annual Taxes
- $3,902
Year Built
- Built in 1978
Lot Details
- 0.28 Acre Lot
- Aluminum or Metal Fence
- Paved or Partially Paved Lot
- Sprinkler System
Parking
- 2 Car Attached Garage
- Side Facing Garage
- Garage Door Opener
Home Design
- Traditional Architecture
- Split Level Home
- Brick Frame
- Composition Roof
Interior Spaces
- Wet Bar: Shower Over Tub, Carpet, Ceiling Fan(s), Pantry, Shower Only, Fireplace
- Built-In Features: Shower Over Tub, Carpet, Ceiling Fan(s), Pantry, Shower Only, Fireplace
- Vaulted Ceiling
- Ceiling Fan: Shower Over Tub, Carpet, Ceiling Fan(s), Pantry, Shower Only, Fireplace
- Skylights
- Wood Burning Fireplace
- Shades
- Plantation Shutters
- Drapes & Rods
- Entryway
- Family Room with Fireplace
- Sitting Room
- Breakfast Room
- Formal Dining Room
- Den
- Attic Fan
- Fire and Smoke Detector
- Washer
Kitchen
- Eat-In Kitchen
- Electric Oven or Range
- Dishwasher
- Granite Countertops
- Laminate Countertops
- Disposal
Flooring
- Wall to Wall Carpet
- Linoleum
- Laminate
- Stone
- Ceramic Tile
- Luxury Vinyl Plank Tile
- Luxury Vinyl Tile
Bedrooms and Bathrooms
- 4 Bedrooms
- Cedar Closet: Shower Over Tub, Carpet, Ceiling Fan(s), Pantry, Shower Only, Fireplace
- Walk-In Closet: Shower Over Tub, Carpet, Ceiling Fan(s), Pantry, Shower Only, Fireplace
- Double Vanity
- Shower Over Tub
Finished Basement
- Basement Fills Entire Space Under The House
- Sub-Basement: Bathroom 1
Outdoor Features
- Enclosed Patio or Porch
Schools
- Black Bob Elementary School
- Olathe South High School
Utilities
- Central Air
- Heating System Uses Natural Gas
Community Details
- Havencroft Subdivision
Listing and Financial Details
- Assessor Parcel Number DP30000050 0008
Ownership History
Purchase Details
Purchase Details
Home Financials for this Owner
Home Financials are based on the most recent Mortgage that was taken out on this home.Purchase Details
Home Financials for this Owner
Home Financials are based on the most recent Mortgage that was taken out on this home.Purchase Details
Home Financials for this Owner
Home Financials are based on the most recent Mortgage that was taken out on this home.Purchase Details
Home Financials for this Owner
Home Financials are based on the most recent Mortgage that was taken out on this home.Similar Homes in Olathe, KS
Home Values in the Area
Average Home Value in this Area
Purchase History
| Date | Type | Sale Price | Title Company |
|---|---|---|---|
| Quit Claim Deed | -- | None Listed On Document | |
| Interfamily Deed Transfer | -- | Secured Ttl Of Ks City Fairw | |
| Warranty Deed | -- | Continental Title | |
| Warranty Deed | -- | Platinum Title Llc | |
| Warranty Deed | -- | Midwest Title Company Inc |
Mortgage History
| Date | Status | Loan Amount | Loan Type |
|---|---|---|---|
| Previous Owner | $109,750 | Credit Line Revolving | |
| Previous Owner | $262,700 | New Conventional | |
| Previous Owner | $259,360 | FHA | |
| Previous Owner | $256,500 | New Conventional | |
| Previous Owner | $213,750 | New Conventional | |
| Previous Owner | $24,000 | Credit Line Revolving |
Property History
| Date | Event | Price | Change | Sq Ft Price |
|---|---|---|---|---|
| 04/12/2019 04/12/19 | Sold | -- | -- | -- |
| 03/15/2019 03/15/19 | Pending | -- | -- | -- |
| 03/12/2019 03/12/19 | Price Changed | $289,900 | -3.4% | $85 / Sq Ft |
| 03/09/2019 03/09/19 | For Sale | $300,000 | +9.1% | $88 / Sq Ft |
| 06/08/2018 06/08/18 | Sold | -- | -- | -- |
| 05/03/2018 05/03/18 | Pending | -- | -- | -- |
| 04/06/2018 04/06/18 | For Sale | $275,000 | -- | $80 / Sq Ft |
Tax History Compared to Growth
Tax History
| Year | Tax Paid | Tax Assessment Tax Assessment Total Assessment is a certain percentage of the fair market value that is determined by local assessors to be the total taxable value of land and additions on the property. | Land | Improvement |
|---|---|---|---|---|
| 2024 | $4,737 | $42,159 | $6,736 | $35,423 |
| 2023 | $4,795 | $41,803 | $6,736 | $35,067 |
| 2022 | $4,590 | $38,916 | $6,736 | $32,180 |
| 2021 | $4,590 | $35,685 | $6,736 | $28,949 |
| 2020 | $4,289 | $34,362 | $6,736 | $27,626 |
| 2019 | $3,971 | $31,625 | $5,618 | $26,007 |
| 2018 | $4,231 | $33,431 | $5,618 | $27,813 |
| 2017 | $3,902 | $30,533 | $5,106 | $25,427 |
| 2016 | $3,481 | $27,957 | $5,106 | $22,851 |
| 2015 | $3,347 | $26,910 | $4,668 | $22,242 |
| 2013 | -- | $25,059 | $4,668 | $20,391 |
Agents Affiliated with this Home
-
Ryan Reed

Seller's Agent in 2019
Ryan Reed
Compass Realty Group
(913) 239-2108
28 in this area
55 Total Sales
-
Ann Tomelleri
A
Buyer's Agent in 2019
Ann Tomelleri
Lynch Real Estate
(913) 302-8413
3 in this area
24 Total Sales
-
K
Seller's Agent in 2018
Kelly Breeze
Offerpad Brokerage LLC
-
Susan Bonar

Buyer's Agent in 2018
Susan Bonar
Compass Realty Group
(913) 484-4989
19 in this area
74 Total Sales
Map
Source: Heartland MLS
MLS Number: 2098530
APN: DP30000050-0008
- 14304 S Cottonwood Dr
- 17386 S Raintree Dr Unit Bldg I Unit 35
- 17394 S Raintree Dr Unit Bldg I Unit 33
- 17390 S Raintree Dr Unit Bldg I Unit 34
- 14833 S Brougham Dr
- 16327 W Locust St
- 16618 W 147th Terrace
- 2108 E Sleepy Hollow Dr
- Lot 4 W 144th St
- Lot 3 W 144th St
- 14206 S Locust St
- 17262 S Tomahawk Dr
- 14572 S Twilight Ln
- 2101 E Jamestown Dr
- 15140 W 144th Terrace
- 14117 S Locust St
- 14593 S Twilight Ln
- 14324 S Twilight Ln
- 15375 W 147th Terrace
- 15643 W 149th Terrace
