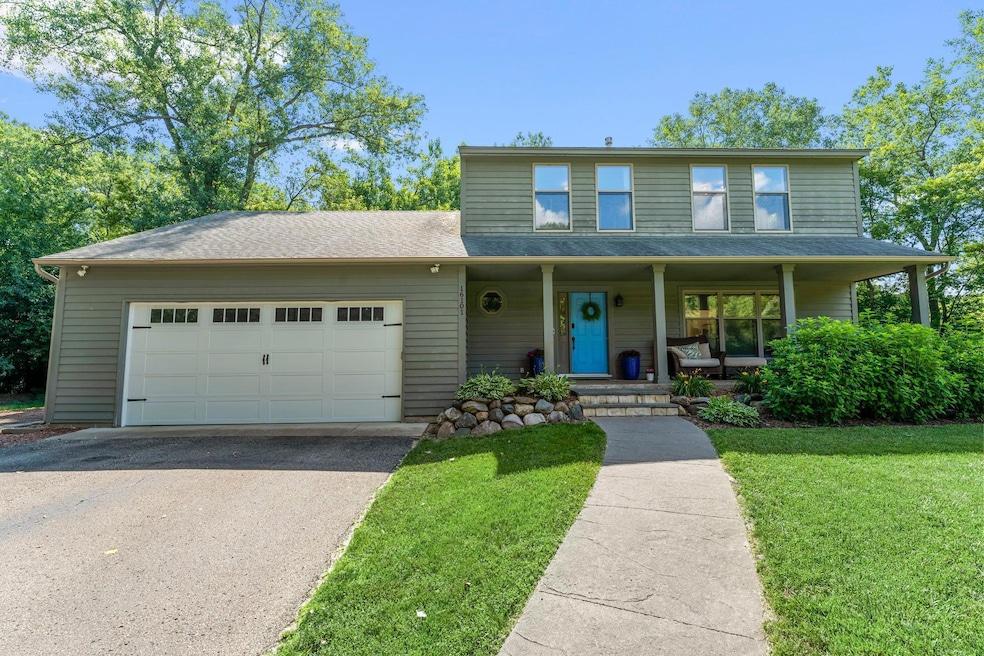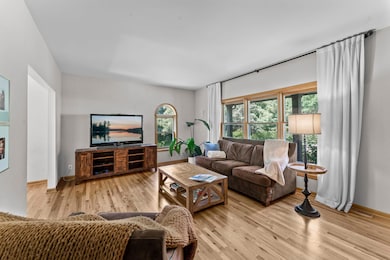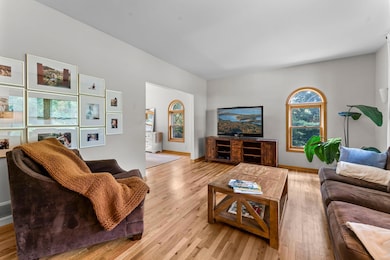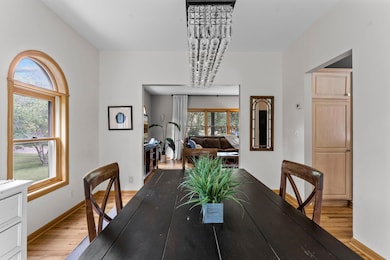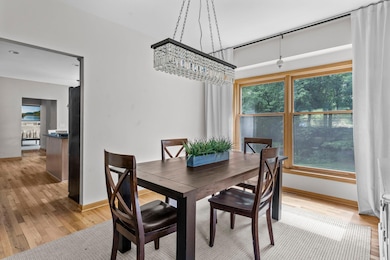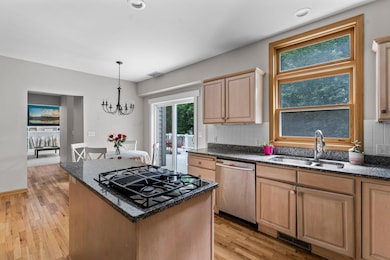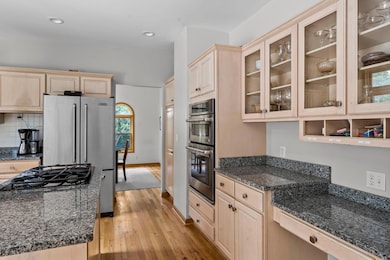16101 Boulder Creek Dr Minnetonka, MN 55345
Covington NeighborhoodEstimated payment $3,792/month
Highlights
- Vaulted Ceiling
- No HOA
- Stainless Steel Appliances
- Scenic Heights Elementary School Rated A+
- Built-In Double Oven
- The kitchen features windows
About This Home
Stunning 3BR, 3BA home nestled in a peaceful, tree-lined neighborhood near scenic Purgatory Creek and Boulder Creek Park. Ideally located in Minnetonka School District, near Scenic Heights Elementary, and just minutes from shopping, dining, and conveniences, this home offers a perfect balance of tranquility and accessibility. Step into a sun-drenched living room with a grand picture window and rich wood floors that flow into an elegant formal dining room featuring charming arched windows. The chef’s kitchen dazzles with stainless steel appliances, gas cooktop, double wall ovens, center island, built-in desk, and stylish tile backsplash. Enjoy casual meals and gatherings in the informal dining area that opens to a vaulted-ceiling family room with sliding doors leading to a large maintenance-free deck—ideal for indoor-outdoor living. Main-level laundry includes Maytag washer/dryer and utility sink, plus a tasteful half bath. Upstairs, the vaulted primary suite boasts dual 5x5 walk-in closets and a spa-inspired en suite with tiled walk-in shower, jetted tub, and double vanity. Two additional spacious bedrooms share a full bath, one with its own walk-in closet. The unfinished walkout basement offers endless possibilities. Outside, relax on the covered 32x6 front porch or entertain on the expansive 26x12 deck, surrounded by mature trees and immaculate landscaping. Bonus side driveway and attached 2-car garage complete this beautiful, move-in-ready home!
Home Details
Home Type
- Single Family
Est. Annual Taxes
- $7,593
Year Built
- Built in 1990
Lot Details
- 0.64 Acre Lot
- Irregular Lot
Parking
- 2 Car Attached Garage
- Garage Door Opener
Home Design
- Wood Siding
Interior Spaces
- 2,252 Sq Ft Home
- 2-Story Property
- Vaulted Ceiling
- Entrance Foyer
- Family Room
- Living Room
- Dining Room
Kitchen
- Built-In Double Oven
- Cooktop
- Microwave
- Dishwasher
- Stainless Steel Appliances
- The kitchen features windows
Bedrooms and Bathrooms
- 3 Bedrooms
Laundry
- Laundry Room
- Dryer
- Washer
Unfinished Basement
- Walk-Out Basement
- Sump Pump
- Drain
- Basement Storage
- Basement Window Egress
Eco-Friendly Details
- Air Exchanger
Utilities
- Forced Air Heating and Cooling System
- Humidifier
- Vented Exhaust Fan
- Water Filtration System
- Gas Water Heater
- Water Softener is Owned
Community Details
- No Home Owners Association
- Boulder Creek Add Subdivision
Listing and Financial Details
- Assessor Parcel Number 3211722440041
Map
Home Values in the Area
Average Home Value in this Area
Tax History
| Year | Tax Paid | Tax Assessment Tax Assessment Total Assessment is a certain percentage of the fair market value that is determined by local assessors to be the total taxable value of land and additions on the property. | Land | Improvement |
|---|---|---|---|---|
| 2024 | $7,593 | $563,100 | $206,900 | $356,200 |
| 2023 | $7,085 | $555,700 | $206,900 | $348,800 |
| 2022 | $6,389 | $533,800 | $206,900 | $326,900 |
| 2021 | $6,204 | $463,400 | $188,100 | $275,300 |
| 2020 | $6,499 | $451,200 | $188,100 | $263,100 |
| 2019 | $6,488 | $452,600 | $188,100 | $264,500 |
| 2018 | $4,565 | $449,800 | $194,000 | $255,800 |
| 2017 | $4,364 | $306,000 | $162,700 | $143,300 |
| 2016 | $4,069 | $286,400 | $145,200 | $141,200 |
| 2015 | $3,849 | $271,000 | $147,000 | $124,000 |
| 2014 | -- | $260,600 | $147,000 | $113,600 |
Property History
| Date | Event | Price | List to Sale | Price per Sq Ft |
|---|---|---|---|---|
| 10/17/2025 10/17/25 | Price Changed | $599,900 | -7.7% | $266 / Sq Ft |
| 09/02/2025 09/02/25 | Price Changed | $650,000 | -7.1% | $289 / Sq Ft |
| 07/31/2025 07/31/25 | Price Changed | $700,000 | -6.7% | $311 / Sq Ft |
| 07/14/2025 07/14/25 | For Sale | $750,000 | -- | $333 / Sq Ft |
Purchase History
| Date | Type | Sale Price | Title Company |
|---|---|---|---|
| Warranty Deed | $480,000 | Burnet Title |
Mortgage History
| Date | Status | Loan Amount | Loan Type |
|---|---|---|---|
| Open | $299,000 | New Conventional |
Source: NorthstarMLS
MLS Number: 6748866
APN: 32-117-22-44-0041
- 6051 Stoneybrook Dr
- 6221 Mallory Ln
- 6250 Mallory Ln
- 15701 Oak Ridge Rd
- 16680 N Manor Rd
- 17110 Claycross Way
- 6583 Mistral Ln
- 6400 Eden Prairie Rd
- 6285 Duck Lake Rd
- 5800 Scenic Heights Dr
- The Leo Plan at The Enclave - The Legacy Collection
- The Edgestone Plan at The Enclave - The Legacy Collection
- 16651 S Manor Rd
- 16695 S Manor Rd
- 6281 Whispering Oaks Dr
- 15108 Excelsior Blvd
- 16515 Hilltop Terrace
- 15700 Dawn Dr
- 15904 Dawn Dr
- 5338 Highland Rd
- 15105 Lesley Ln
- 5801 Covington Terrace
- 5108 Beacon Hill Rd
- 5864 Red Cherry Ln
- 6502 Kingfisher Ln
- 18727 Clear View Terrace
- 18890 Barrington Dr
- 15320 Trillium Cir
- 15331 Trillium Cir
- 16863 Saddlewood Trail
- 7323 Paulsen Dr
- 16315 Wagner Way
- 18900 Stratford Rd
- 14247 Valley View Rd
- 7080 Quail Cir
- 14810 Lloyds Dr
- 19000 Stratford Rd
- 5709 Rowland Rd
- 19101 Delton Ave
- 14301 Martin Dr
