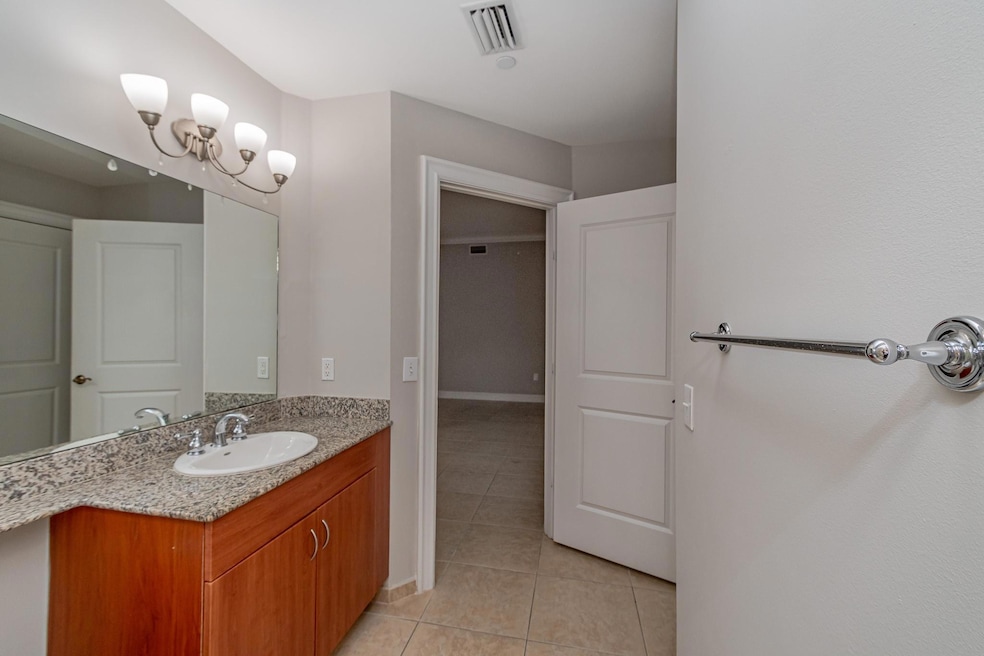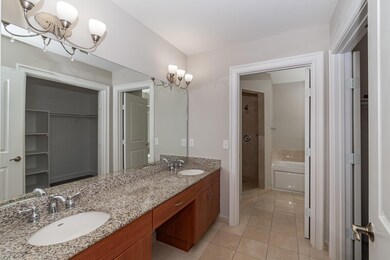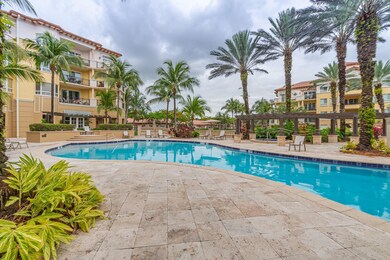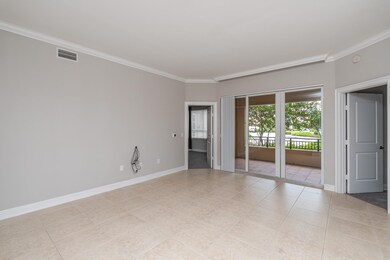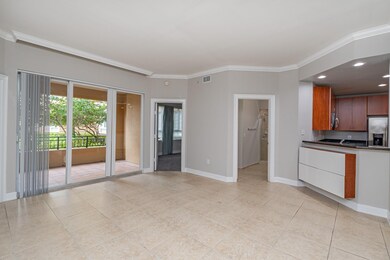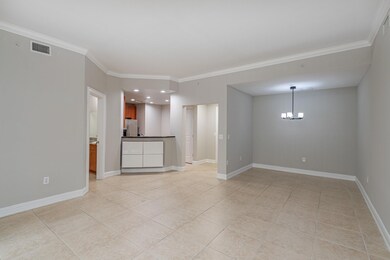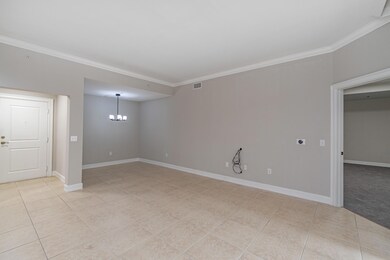The Palms at Weston 16101 Emerald Estates Dr Unit 146 Weston, FL 33331
Emerald Estates Neighborhood
2
Beds
2
Baths
1,290
Sq Ft
2006
Built
Highlights
- Active Adult
- Impact Glass
- North Facing Home
- Gated Community
- Central Heating and Cooling System
- 2-minute walk to Emerald Estates Park
About This Home
55+ community. 2/2 on first floor with easy access. Storage closet. Many amenities including pool, spa, fitness center, card room, library, valet. New Dishwaher, Microwave, Washer/Dryer, Fridge, Air Conditioner
Condo Details
Home Type
- Condominium
Est. Annual Taxes
- $6,418
Year Built
- Built in 2006
Lot Details
- North Facing Home
Interior Spaces
- 1,290 Sq Ft Home
- Furnished or left unfurnished upon request
Bedrooms and Bathrooms
- 2 Bedrooms
- 2 Full Bathrooms
Home Security
Utilities
- Central Heating and Cooling System
- Cable TV Available
Listing and Financial Details
- Property Available on 11/17/25
- Rent includes association dues, sewer, trash collection, cable TV, water
- Renewal Option
- Assessor Parcel Number 504029AA2210
Community Details
Overview
- Active Adult
- Weston 55 Plus Condo Subdivision, Weston 55 Plus Condo Floorplan
Security
- Gated Community
- Impact Glass
Map
About The Palms at Weston
Source: BeachesMLS (Greater Fort Lauderdale)
MLS Number: F10537077
APN: 50-40-29-AA-2210
Nearby Homes
- 16101 Emerald Estates Dr Unit 138
- 16101 Emerald Estates Dr Unit 342
- 16135 Emerald Estates Dr Unit 272
- 16100 Emerald Estates Dr Unit 278
- 16135 Emerald Estates Dr Unit 164
- 16102 Emerald Estates Dr Unit 129
- 16102 Emerald Estates Dr Unit 207
- 16410 Sapphire Bend
- 16103 Opal Creek Dr
- 16005 Opal Creek Dr
- 4310 Diamond Way
- 4156 Sapphire Terrace
- 4147 Sapphire Terrace
- 4153 Sapphire Terrace
- 16524 Turquoise Trail
- 4600 SW 164th Terrace
- 178 Sw Ave
- 16727 Sapphire Isle
- 3778 San Simeon Cir
- 4466 Blossom Ln
- 16102 Emerald Estates Dr Unit 200
- 16102 Emerald Estates Dr Unit 129
- 16102 Emerald Estates Dr Unit 428
- 16405 Sapphire St
- 4128 Sapphire Terrace
- 4118 Sapphire Terrace
- 4161 Sapphire Terrace
- 16231 Emerald Cove Rd
- 16145 Emerald Cove Rd
- 16225 Emerald Cove Rd
- 16111 Emerald Cove Rd Unit 16111
- 16137 Emerald Cove Rd
- 16000 S Post Rd
- 3752 San Simeon Cir
- 3742 San Simeon Cir
- 3797 San Simeon Cir
- 3745 San Simeon Cir
- 3810 San Simeon Cir
- 3678 San Simeon Cir
- 3877 San Simeon Cir Unit 1
