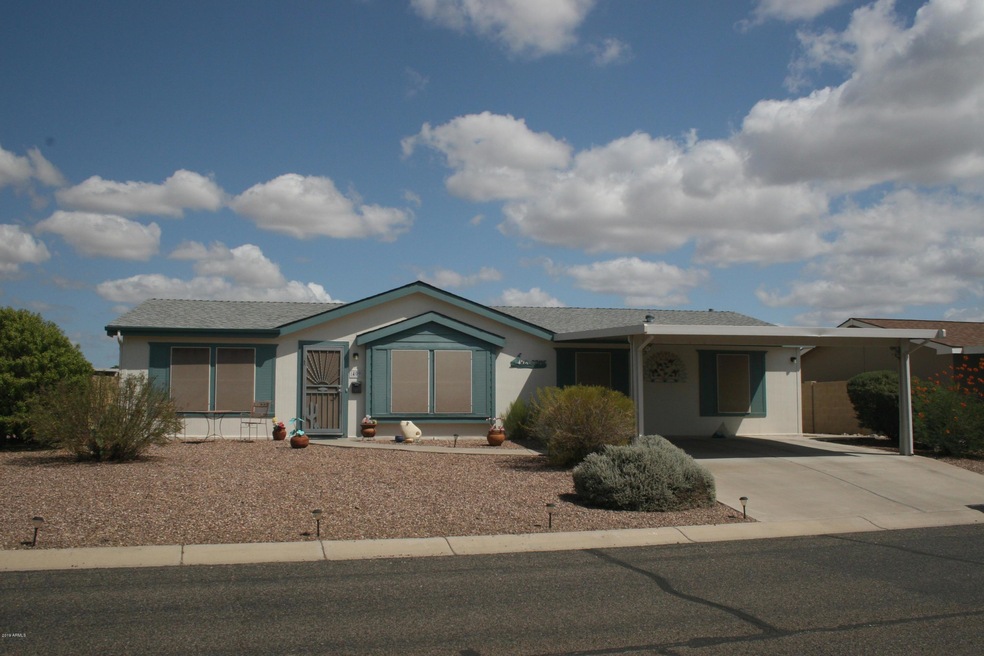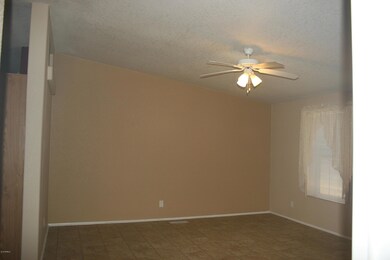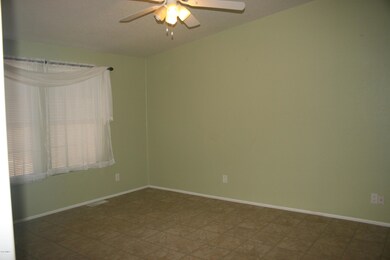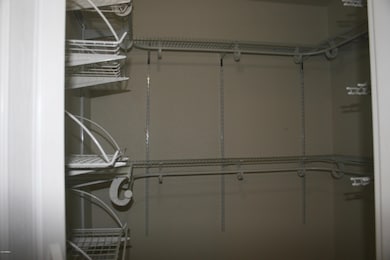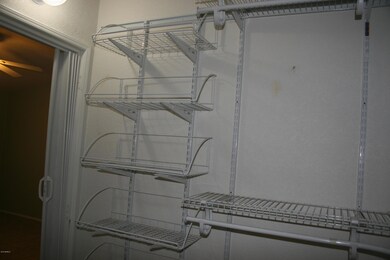
16101 N El Mirage Rd Unit 409 El Mirage, AZ 85335
Highlights
- Fitness Center
- 37.51 Acre Lot
- Vaulted Ceiling
- Gated Community
- Clubhouse
- No HOA
About This Home
As of October 2019If you like to entertain or if you are a homebody this home is for you. Upon entering you are welcomed to a spacious home with an inviting open floorplan, very large kitchen with lots of pantry space featuring pull out drawers in the lower cabinets. A sunken living room with a gas fireplace is the perfect place to watch TV, read a book or listen to the sound system included with this home. And there's more...the home has a huge screened in Arizona room complete with patio furniture and a swing. Large fenced yard, desert landscaping makes yard work minimal and a Tuff Shed provides extra storage. Side by side parking under a carport is also a plus. This is a 55+ age restricted community i space rent $715 monthly plus water, sewer, trash and tax. . Pets are allowed size & breed restrictions
Last Agent to Sell the Property
Maureen Karpinski
Cactus Country Property Prof License #BR101823000 Listed on: 08/27/2019
Last Buyer's Agent
Maureen Karpinski
Cactus Country Property Prof License #BR101823000 Listed on: 08/27/2019
Property Details
Home Type
- Mobile/Manufactured
Year Built
- Built in 2003
Lot Details
- 37.51 Acre Lot
- Desert faces the front and back of the property
- Block Wall Fence
- Land Lease of $715 per month
Parking
- 2 Carport Spaces
Home Design
- Composition Roof
- Siding
- Metal Construction or Metal Frame
Interior Spaces
- 1,680 Sq Ft Home
- 1-Story Property
- Vaulted Ceiling
- Ceiling Fan
- Double Pane Windows
- Living Room with Fireplace
- Vinyl Flooring
Kitchen
- Breakfast Bar
- Built-In Microwave
- Kitchen Island
Bedrooms and Bathrooms
- 3 Bedrooms
- 2 Bathrooms
Outdoor Features
- Outdoor Storage
Schools
- Thompson Ranch Elementary School
- Tolleson Union High Middle School
- Valley Vista High School
Utilities
- Refrigerated Cooling System
- Heating Available
Listing and Financial Details
- Tax Lot 409
- Assessor Parcel Number 501-24-003-G
Community Details
Overview
- No Home Owners Association
- Association fees include no fees
- Built by schult
- Coppersun Subdivision
Amenities
- Clubhouse
- Theater or Screening Room
- Recreation Room
Recreation
- Community Playground
- Fitness Center
- Heated Community Pool
- Community Spa
- Bike Trail
Security
- Gated Community
Similar Homes in El Mirage, AZ
Home Values in the Area
Average Home Value in this Area
Property History
| Date | Event | Price | Change | Sq Ft Price |
|---|---|---|---|---|
| 02/12/2025 02/12/25 | For Sale | $159,000 | 0.0% | $95 / Sq Ft |
| 02/11/2025 02/11/25 | Off Market | $159,000 | -- | -- |
| 01/23/2025 01/23/25 | For Sale | $159,000 | 0.0% | $95 / Sq Ft |
| 01/09/2025 01/09/25 | Pending | -- | -- | -- |
| 12/21/2024 12/21/24 | Price Changed | $159,000 | -5.9% | $95 / Sq Ft |
| 11/24/2024 11/24/24 | Price Changed | $169,000 | -5.6% | $101 / Sq Ft |
| 11/09/2024 11/09/24 | For Sale | $179,000 | +115.9% | $107 / Sq Ft |
| 10/23/2019 10/23/19 | Sold | $82,900 | 0.0% | $49 / Sq Ft |
| 10/16/2019 10/16/19 | Pending | -- | -- | -- |
| 08/26/2019 08/26/19 | For Sale | $82,900 | -- | $49 / Sq Ft |
Tax History Compared to Growth
Agents Affiliated with this Home
-
Twila Dawson
T
Seller's Agent in 2024
Twila Dawson
Coppersun
(480) 933-2622
-

Seller's Agent in 2019
Maureen Karpinski
Cactus Country Property Prof
Map
Source: Arizona Regional Multiple Listing Service (ARMLS)
MLS Number: 5970232
- 16101 N El Mirage Rd Unit 322
- 16101 N El Mirage Rd Unit 331
- 16101 N El Mirage Rd Unit 361
- 16101 N El Mirage Rd Unit 16
- 16101 N El Mirage Rd Unit 338
- 16101 N El Mirage Rd Unit 422
- 16101 N El Mirage Rd Unit 354
- 16101 N El Mirage Rd Unit 370
- 16101 N El Mirage Rd Unit 14
- 16101 N El Mirage Rd Unit 20
- 16101 N El Mirage Rd Unit 25
- 16101 N El Mirage Rd Unit 19
- 16101 N El Mirage Rd Unit 18
- 16101 N El Mirage Rd Unit 11
- 16101 N El Mirage Rd Unit 23
- 15801 1/2 N Jerry St
- 15625 N Jerry St
- 16501 N El Mirage Rd Unit 75
- 16501 N El Mirage Rd Unit 124
- 16501 N El Mirage Rd Unit 733
