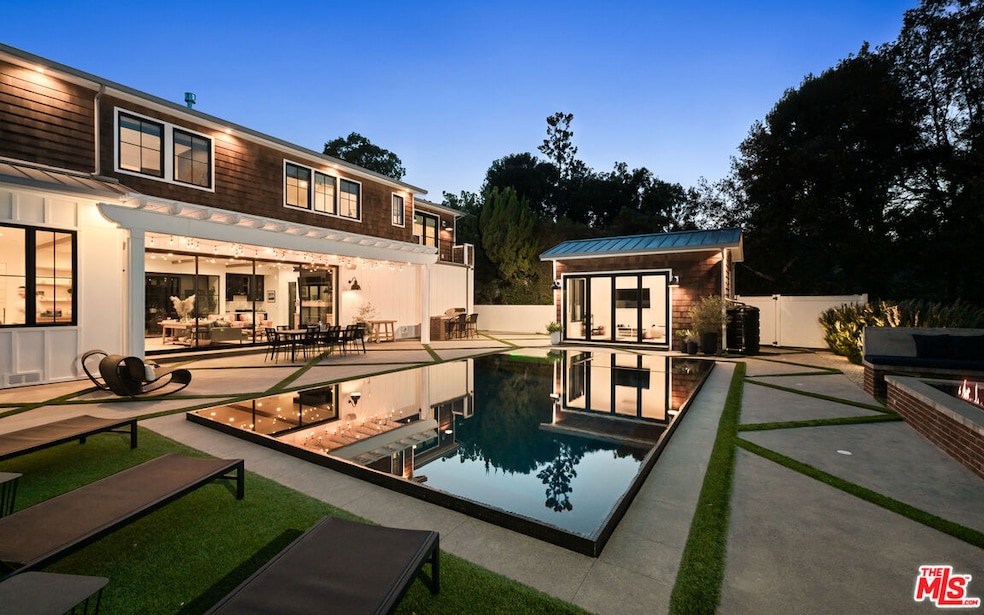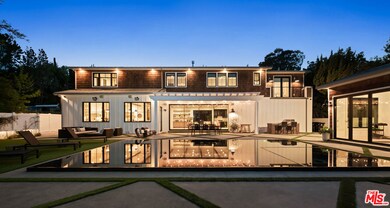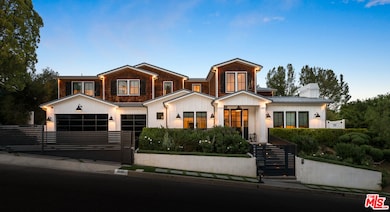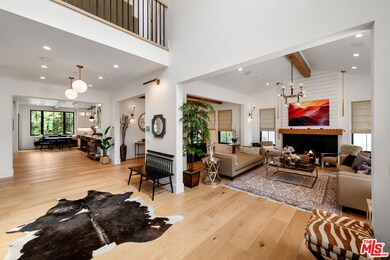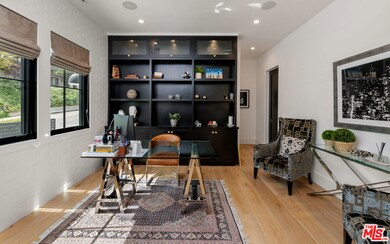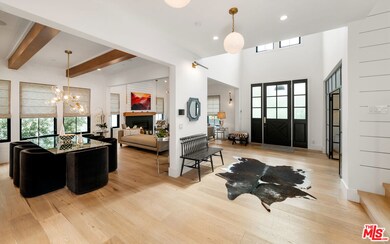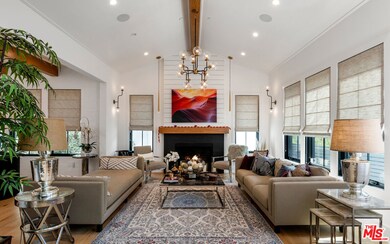16101 Royal Mount Dr Encino, CA 91436
Highlights
- Popular Property
- Detached Guest House
- Home Theater
- Lanai Road Elementary Rated A
- Wine Cellar
- Heated Infinity Pool
About This Home
Available fully furnished. Welcome to this stunning modern-traditional home ideally situated on a quiet cul-de-sac in the highly sought-after enclave of Royal Oaks, Encino. Built in 2018, this newer construction (not a remodel) offers a limited builder warranty and is designed for the discerning buyer who values both elegance and modern conveniences. With impeccable curb appeal, the gated property immediately captures attention, inviting guests into a soaring foyer with high ceilings and European oak floors throughout. The elegant living room features a grand fireplace, seamlessly flowing into a formal dining room perfect for hosting. A glass-enclosed private office with custom built-ins provides a refined workspace with exquisite finishes. The heart of the home is the chef's gourmet kitchen, a true masterpiece. It boasts double islands with Calcutta quartz counters, a 60-inch Wolf range, a 72-inch built-in Sub-Zero fridge, a large walk-in pantry, and a butler's pantry. The spacious breakfast area is adjacent to a cozy family room, which showcases beautiful built-ins and a fireplace. Floor-to-ceiling pocket glass doors open to a sprawling entertainer's yard, creating a perfect indoor-outdoor flow. The main floor also offers a state-of-the-art home theater, a stunning powder room, a mudroom, and a wrought-iron, glass-enclosed wine cellar. Upstairs, the romantic master suite is a true retreat, featuring a sitting area and a dual-sided fireplace. The two expansive walk-in closets and a spa-like master bath complete with a soaking tub, glass rain shower, dual sinks, makeup vanity, and two water closets offer ultimate comfort and luxury. The entertainer's yard is a spectacular oasis with a zero-edge sparkling pool and spa, a fire pit, a built-in barbecue, and a pool house with its own bathroom. Thoughtfully designed for modern living, this home includes a full metal roof throughout, all underground utilities, a whole-house water filtration system, and smart home technology with integrated Control4. Additional features include a three-car garage and the option to purchase the home partially furnished. This exceptional residence offers a luxurious lifestyle just moments away from Encino's finest shops, dining, and more.
Home Details
Home Type
- Single Family
Est. Annual Taxes
- $59,970
Year Built
- Built in 2018
Lot Details
- 0.41 Acre Lot
- Lot Dimensions are 131x140
- Property is zoned LARE15
Parking
- 6 Parking Spaces
Home Design
- Modern Architecture
- Metal Roof
Interior Spaces
- 6,407 Sq Ft Home
- 2-Story Property
- Built-In Features
- Entryway
- Wine Cellar
- Family Room with Fireplace
- 4 Fireplaces
- Family Room on Second Floor
- Living Room with Fireplace
- Dining Room
- Home Theater
- Home Office
- Library
- Home Gym
- Wood Flooring
- Security System Owned
- Property Views
Kitchen
- Breakfast Bar
- Walk-In Pantry
- Oven or Range
- Freezer
- Dishwasher
- Disposal
Bedrooms and Bathrooms
- 6 Bedrooms
- Walk-In Closet
- Powder Room
- Maid or Guest Quarters
- In-Law or Guest Suite
- 7 Full Bathrooms
Laundry
- Laundry Room
- Laundry on upper level
- Dryer
- Washer
Pool
- Heated Infinity Pool
- Heated Spa
Outdoor Features
- Open Patio
- Outdoor Grill
Additional Features
- Detached Guest House
- Zoned Heating and Cooling
Community Details
- Call for details about the types of pets allowed
Listing and Financial Details
- Security Deposit $135,000
- Tenant pays for cable TV, electricity, gas, trash collection, water
- 12 Month Lease Term
- Assessor Parcel Number 2285-016-009
Map
Source: The MLS
MLS Number: 25567989
APN: 2285-016-009
- 16045 Royal Mount Dr
- 16050 Royal Mount Dr
- 16144 High Valley Place
- 16145 High Valley Place
- 16055 Woodvale Rd
- 4009 Valley Meadow Rd
- 16001 Woodvale Rd
- 16241 Meadowridge Way
- 15901 High Knoll Rd
- 16110 Meadowview Dr
- 4050 Contera Rd
- 16303 Meadowridge Rd
- 4053 Hayvenhurst Dr
- 4418 Woodley Ave
- 3930 Royal Oak Place
- 15941 Skytop Rd
- 4230 Valley Meadow Rd
- 3935 Valley Meadow Rd
- 4060 Harclare Ln
- 16032 Valley Vista Blvd
- 16110 Meadowview Dr
- 16314 Meadowridge Rd
- 16221 Elisa Place
- 4111 Valley Meadow Rd
- 15941 Skytop Rd
- 16424 Marbro Dr
- 4423 Bergamo Dr
- 3835 Sapphire Dr
- 15656 High Knoll Rd
- 3815 Valley Meadow Rd
- 15907 Valley Vista Blvd
- 16101 Valley Meadow Place
- 4519 Densmore Ave
- 15737 Sutton St
- 16101 Dickens St
- 16110 Ventura Blvd
- 4512 Libbit Ave
- 3650 Sapphire Dr
- 3609 Sapphire Dr
- 4535 Haskell Ave
