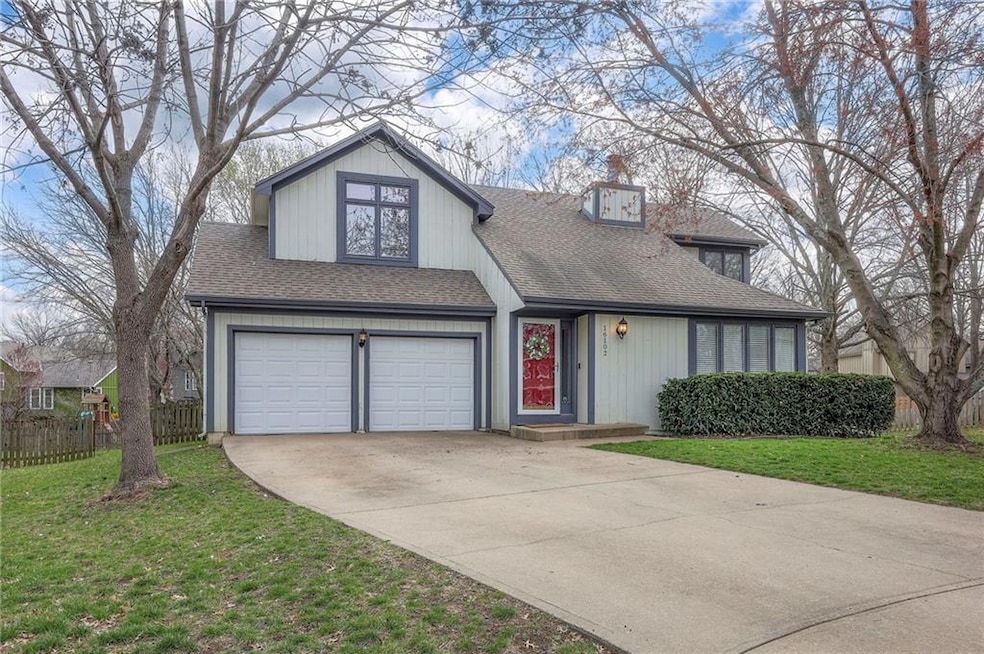
16102 W 125th Terrace Olathe, KS 66062
Highlights
- Deck
- Contemporary Architecture
- No HOA
- Olathe East Sr High School Rated A-
- Great Room
- Cul-De-Sac
About This Home
As of May 2025Beautifully updated two story on an expansive fenced cul-de-sac lot. Step into the gorgeous, warm and inviting living room with vaulted ceiling, fireplace and newer luxury vinyl floors. Kitchen and dining are ready for entertaining with today's colors, painted cabinets, stainless appliances, abundant cabinetry, kitchen island and granite tops! First floor laundry conveniently located off the kitchen. The freshly painted deck overlooks a spacious fenced yard. The second level features newer carpet in 3 bedrooms. Relax in the primary suite with vaulted ceiling, walk in closet and updated en suite bathroom with new vanity and fresh new tile in the shower. Two additional bedrooms complete the second floor...both with newer carpet, window treatments and spacious closets. Lower level is ready for your finish and provides ample storage! Convenient location, close to Award winning Olathe schools, shopping and highways.
Last Agent to Sell the Property
ReeceNichols - Overland Park Brokerage Phone: 913-568-8979 License #SP00226078 Listed on: 03/25/2025

Home Details
Home Type
- Single Family
Est. Annual Taxes
- $4,030
Year Built
- Built in 1986
Lot Details
- 0.27 Acre Lot
- Cul-De-Sac
- Wood Fence
- Paved or Partially Paved Lot
- Level Lot
Parking
- 2 Car Attached Garage
- Inside Entrance
- Front Facing Garage
Home Design
- Contemporary Architecture
- Frame Construction
- Composition Roof
Interior Spaces
- 1,645 Sq Ft Home
- 2-Story Property
- Ceiling Fan
- Gas Fireplace
- Great Room
- Living Room with Fireplace
- Combination Kitchen and Dining Room
- Laundry Room
- Basement
Kitchen
- Built-In Electric Oven
- Dishwasher
- Kitchen Island
- Disposal
Flooring
- Carpet
- Ceramic Tile
Bedrooms and Bathrooms
- 3 Bedrooms
- Walk-In Closet
- Shower Only
Schools
- Countryside Elementary School
- Olathe East High School
Utilities
- Central Air
- Heating System Uses Natural Gas
Additional Features
- Deck
- City Lot
Community Details
- No Home Owners Association
- Cambridge Point Subdivision
Listing and Financial Details
- Assessor Parcel Number DP10400000-0103
- $0 special tax assessment
Ownership History
Purchase Details
Home Financials for this Owner
Home Financials are based on the most recent Mortgage that was taken out on this home.Purchase Details
Similar Homes in Olathe, KS
Home Values in the Area
Average Home Value in this Area
Purchase History
| Date | Type | Sale Price | Title Company |
|---|---|---|---|
| Warranty Deed | -- | Continental Title Company | |
| Warranty Deed | -- | Continental Title Company | |
| Interfamily Deed Transfer | -- | None Available |
Mortgage History
| Date | Status | Loan Amount | Loan Type |
|---|---|---|---|
| Open | $36,500 | Credit Line Revolving | |
| Open | $294,400 | New Conventional | |
| Closed | $294,400 | New Conventional | |
| Previous Owner | $251,750 | New Conventional |
Property History
| Date | Event | Price | Change | Sq Ft Price |
|---|---|---|---|---|
| 05/22/2025 05/22/25 | Sold | -- | -- | -- |
| 03/27/2025 03/27/25 | Pending | -- | -- | -- |
| 03/25/2025 03/25/25 | For Sale | $360,000 | +44.6% | $219 / Sq Ft |
| 11/05/2020 11/05/20 | Sold | -- | -- | -- |
| 10/13/2020 10/13/20 | Pending | -- | -- | -- |
| 10/13/2020 10/13/20 | For Sale | $249,000 | -- | $151 / Sq Ft |
Tax History Compared to Growth
Tax History
| Year | Tax Paid | Tax Assessment Tax Assessment Total Assessment is a certain percentage of the fair market value that is determined by local assessors to be the total taxable value of land and additions on the property. | Land | Improvement |
|---|---|---|---|---|
| 2024 | $4,030 | $36,087 | $7,067 | $29,020 |
| 2023 | $3,930 | $34,408 | $6,143 | $28,265 |
| 2022 | $3,572 | $30,452 | $6,143 | $24,309 |
| 2021 | $3,552 | $28,785 | $5,588 | $23,197 |
| 2020 | $3,332 | $26,772 | $4,855 | $21,917 |
| 2019 | $3,174 | $25,346 | $4,855 | $20,491 |
| 2018 | $3,113 | $24,690 | $4,410 | $20,280 |
| 2017 | $2,830 | $22,241 | $3,831 | $18,410 |
| 2016 | $2,545 | $20,539 | $3,831 | $16,708 |
| 2015 | $2,379 | $19,228 | $3,831 | $15,397 |
| 2013 | -- | $18,365 | $3,681 | $14,684 |
Agents Affiliated with this Home
-

Seller's Agent in 2025
Terri Marks
ReeceNichols - Overland Park
(913) 568-8979
7 in this area
105 Total Sales
-

Buyer's Agent in 2025
Mandy Doull
ReeceNichols - Leawood
(913) 522-7167
9 in this area
61 Total Sales
-

Seller's Agent in 2020
Olivia Reese
Compass Realty Group
(913) 207-4608
19 in this area
78 Total Sales
-
T
Seller Co-Listing Agent in 2020
Taylor Reese
Compass Realty Group
(913) 207-6621
22 in this area
107 Total Sales
Map
Source: Heartland MLS
MLS Number: 2536562
APN: DP10400000-0103
- 16108 W 125th Terrace
- 16117 W 125th Terrace
- 16128 W 125th Place
- 12508 S Brougham Dr
- 16116 W 126th St
- 16201 W 124th Cir
- 16304 W 126th St
- 15703 W 125th St
- 16305 W 126th Terrace
- 16400 W 123rd St
- 17366 S Raintree Dr Unit Bldg J Unit 40
- 17370 S Raintree Dr Unit BLDG J Unit 39
- 17391 S Raintree Dr Unit Bldg K Unit 43
- 17378 S Raintree Dr Unit Bldg J Unit 37
- 17382 S Raintree Dr Unit Bldg 1 Unit 36
- 12617 S Locust St
- 12400 S Seminole Dr
- 12613 S Blackfoot Dr
- 15616 W 123rd Terrace
- 12431 S Blackfoot Dr






