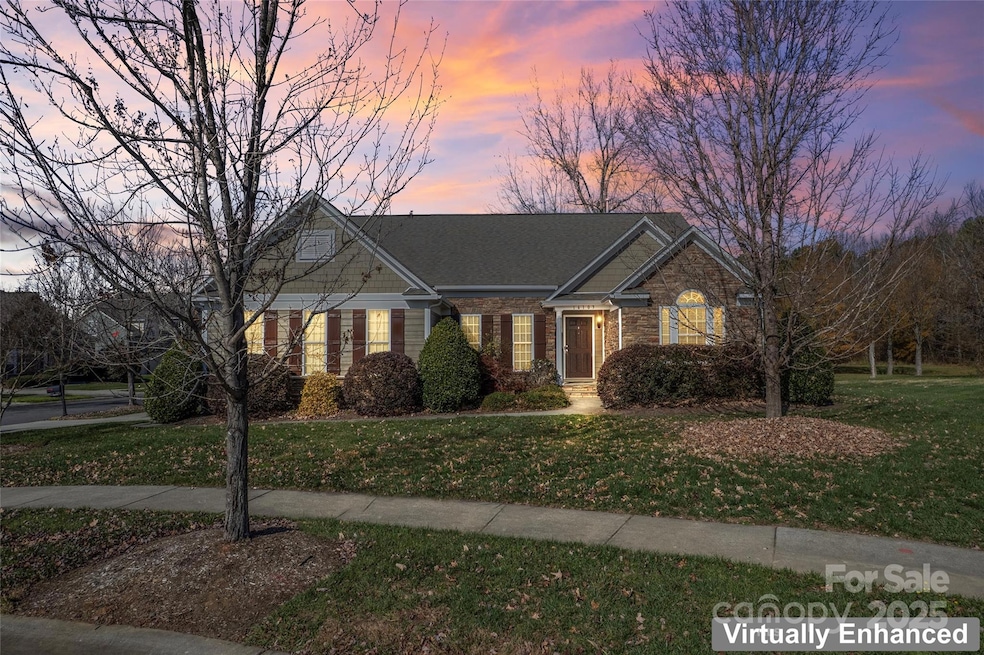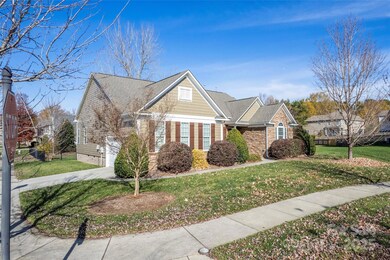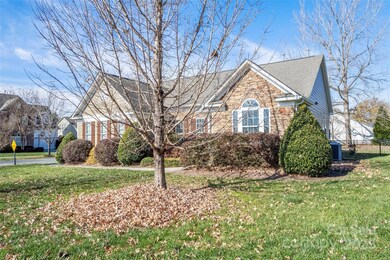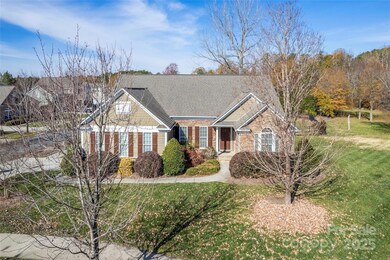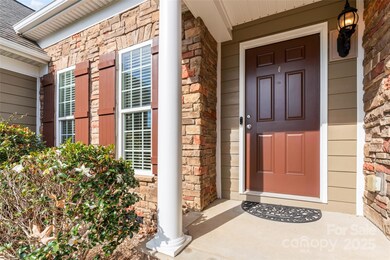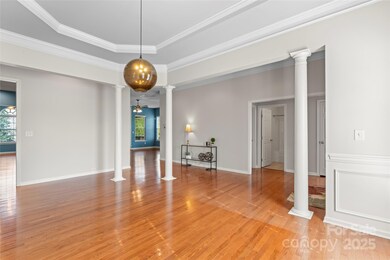16103 Grassy Creek Dr Huntersville, NC 28078
Estimated payment $3,309/month
Highlights
- Open Floorplan
- Corner Lot
- Recreation Facilities
- Wood Flooring
- Screened Porch
- Breakfast Area or Nook
About This Home
Welcome to 16103 Grassy Creek Drive, a beautifully maintained single-level home in one of Huntersville’s most desirable communities. Situated on a .335-acre corner lot, this spacious residence offers over 2,000 sq ft of elegant living, timeless finishes, and an effortless floorplan designed for both comfort and entertaining. From the moment you step inside, you're greeted by gleaming hardwood floors that flow throughout the entire home—no carpet anywhere. The formal living and dining spaces showcase tray ceilings, stately columns, and abundant natural light, creating an inviting first impression. The heart of the home is the open-concept family room, complete with a gas fireplace, extensive trim detail, and large windows overlooking the backyard. The expansive kitchen features warm wood cabinetry, granite countertops, tile backsplash, stainless steel appliances, and a generous peninsula with bar seating. Just beyond, an attached sunroom-style breakfast area provides the perfect spot for morning coffee or casual meals while enjoying backyard views. The private primary suite offers hardwoods, a tray ceiling, and an updated spa-like bath with dual vessel sinks, granite counters, and a stunning walk-in tile shower with mosaic accents. Two additional bedrooms and a full bath provide excellent space for family, guests, or a home office. Outdoor living is exceptional here. Enjoy a spacious screened porch that opens to a large rear patio, ideal for grilling or relaxing. The backyard is fully enclosed with attractive black aluminum fencing, offering both beauty and function. Fresh neutral paint in most areas. With its single-level design, timeless finishes, generous room sizes, and exceptional outdoor spaces, this home blends comfort, style, and convenience in one perfect package. All located just minutes from shopping, dining, parks, and Lake Norman—this is Huntersville living at its best.
Listing Agent
Keller Williams Lake Norman Brokerage Email: consuelo@ConsueloSouders.com License #252814 Listed on: 11/28/2025

Home Details
Home Type
- Single Family
Year Built
- Built in 2009
Lot Details
- Back Yard Fenced
- Corner Lot
HOA Fees
- $48 Monthly HOA Fees
Parking
- 2 Car Attached Garage
- Garage Door Opener
- Driveway
Home Design
- Architectural Shingle Roof
- Stone Veneer
Interior Spaces
- 2,060 Sq Ft Home
- 1-Story Property
- Open Floorplan
- Ceiling Fan
- Gas Log Fireplace
- Insulated Windows
- Insulated Doors
- Great Room with Fireplace
- Screened Porch
- Crawl Space
- Pull Down Stairs to Attic
Kitchen
- Breakfast Area or Nook
- Breakfast Bar
- Built-In Double Oven
- Electric Oven
- Gas Cooktop
- Microwave
- Plumbed For Ice Maker
- Dishwasher
- Disposal
Flooring
- Wood
- Tile
Bedrooms and Bathrooms
- 3 Main Level Bedrooms
- Split Bedroom Floorplan
- Walk-In Closet
- 2 Full Bathrooms
Laundry
- Laundry Room
- Washer and Dryer
Utilities
- Forced Air Heating and Cooling System
- Heating System Uses Natural Gas
- Underground Utilities
- Gas Water Heater
- Cable TV Available
Additional Features
- Rain Water Catchment
- Patio
Listing and Financial Details
- Assessor Parcel Number 021-082-54
Community Details
Overview
- Key Community Management Association, Phone Number (704) 321-1556
- Built by Ryan Homes
- Skybrook North Parkside Subdivision
- Mandatory home owners association
Recreation
- Recreation Facilities
Map
Home Values in the Area
Average Home Value in this Area
Tax History
| Year | Tax Paid | Tax Assessment Tax Assessment Total Assessment is a certain percentage of the fair market value that is determined by local assessors to be the total taxable value of land and additions on the property. | Land | Improvement |
|---|---|---|---|---|
| 2025 | -- | $474,300 | $95,000 | $379,300 |
| 2024 | -- | $473,000 | $95,000 | $378,000 |
| 2023 | $2,698 | $473,000 | $95,000 | $378,000 |
| 2022 | $2,698 | $314,900 | $85,000 | $229,900 |
| 2021 | $2,847 | $314,900 | $85,000 | $229,900 |
| 2020 | $2,822 | $314,900 | $85,000 | $229,900 |
| 2019 | $2,816 | $314,900 | $85,000 | $229,900 |
| 2018 | $2,692 | $228,700 | $57,000 | $171,700 |
| 2017 | $2,659 | $228,700 | $57,000 | $171,700 |
| 2016 | $2,656 | $228,700 | $57,000 | $171,700 |
| 2015 | $2,652 | $228,700 | $57,000 | $171,700 |
| 2014 | $2,650 | $0 | $0 | $0 |
Property History
| Date | Event | Price | List to Sale | Price per Sq Ft |
|---|---|---|---|---|
| 11/28/2025 11/28/25 | For Sale | $575,000 | -- | $279 / Sq Ft |
Purchase History
| Date | Type | Sale Price | Title Company |
|---|---|---|---|
| Warranty Deed | -- | -- | |
| Deed | $239,000 | None Available | |
| Warranty Deed | $50,000 | None Available |
Mortgage History
| Date | Status | Loan Amount | Loan Type |
|---|---|---|---|
| Previous Owner | $191,200 | New Conventional |
Source: Canopy MLS (Canopy Realtor® Association)
MLS Number: 4325606
APN: 021-082-54
- 16121 Grassy Creek Dr
- 17425 Closest Pin Dr
- 5011 English Laurel Ct
- 11412 Fullerton Place Dr NW
- 10436 Ambercrest Ct NW
- 11332 Savannah Grove Dr
- 10684 Skipping Rock Ln NW
- 10391 Dowling Dr NW
- 10836 River Oaks Dr NW
- 1319 Bridgeford Dr NW
- 10885 River Oaks Dr NW
- 1349 Bridgeford Dr NW
- 10340 Hillsborough St
- 10308 Linksland Dr Unit 46
- 14922 Rocky Top Dr
- 9910 Oaklawn Blvd NW
- The Moscato Plan at The Villas at Tucker's Walk
- The Syrah Plan at The Villas at Tucker's Walk
- The Cambridge Plan at The Villas at Tucker's Walk
- The Merlot Plan at The Villas at Tucker's Walk
- 131 3 Greens Dr
- 10301 Linksland Dr
- 14828 Rocky Top Dr
- 11210 Streamwood Ln NW
- 1836 Meadow Crossing Dr
- 1571 Cold Creek Place
- 1472 Chandler Ave NW
- 9659 Widespread Ave NW
- 1717 Cabarrus Crossing Dr
- 9625 Sunset Grove Dr
- 1422 Burrell Ave NW
- 11060 Discovery Dr NW
- 9626 Walkers Glen Dr NW
- 1595 Tranquility Ave NW
- 2202 Laurens Dr
- 9539 Indian Beech Ave NW
- 9806 Sky Vista Dr
- 16728 Summers Walk Blvd
- 15808 Sharon Dale Dr
- 10745 Sapphire Trail
