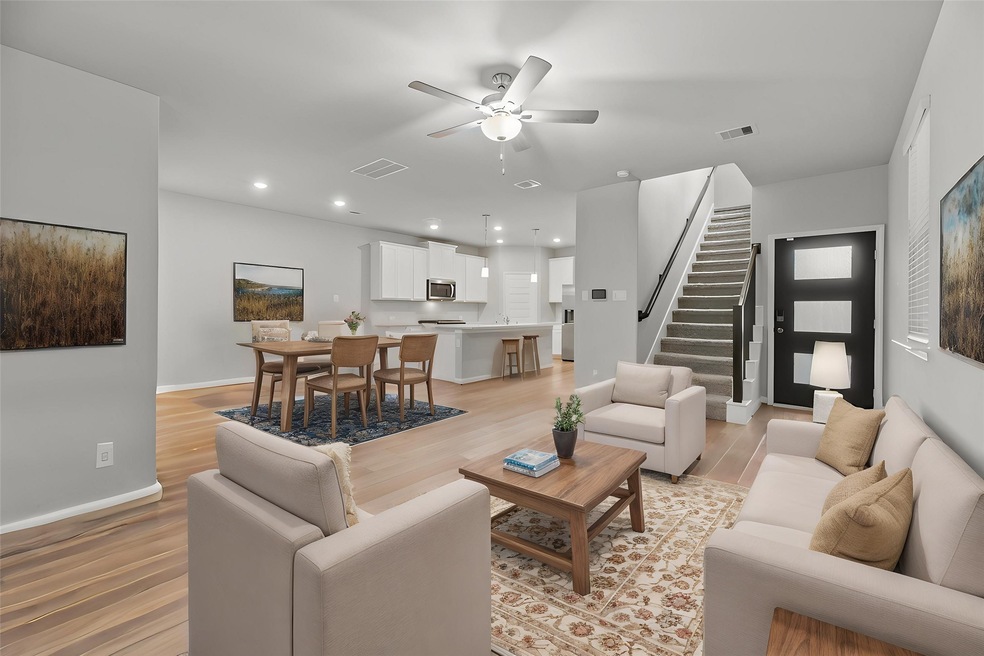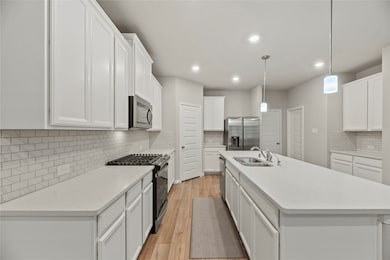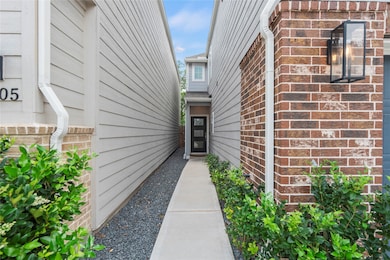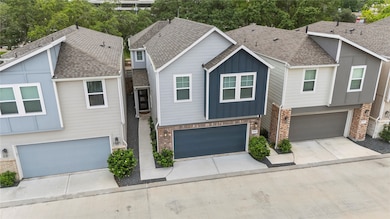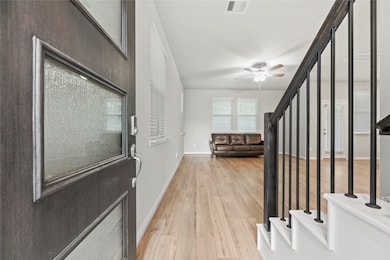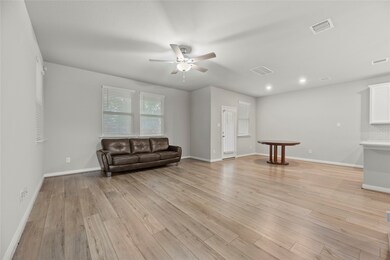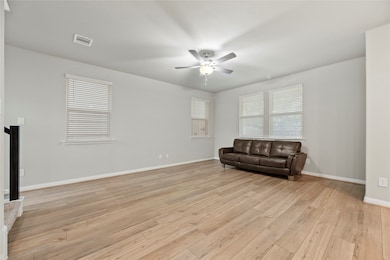16107 Hilltop Oak Dr Houston, TX 77084
Energy Corridor NeighborhoodHighlights
- Deck
- Traditional Architecture
- Granite Countertops
- Mayde Creek J High School Rated A-
- High Ceiling
- Home Office
About This Home
Located in an exclusive gated community, this charming 2-story home offers privacy and peace of mind, with a great location close to I-10. A picturesque side path leads to the elegant leaded glass front door, inviting you inside. Upon entry, stunning vinyl wood plank flooring flows seamlessly throughout the downstairs living areas, enhancing natural light. The spacious living, dining, and kitchen areas feature crisp white cabinets, granite countertops, and a breakfast bar perfect for casual dining. Glass doors open to a fully covered outdoor patio, ideal for relaxing in your private, fully fenced yard. Upstairs, the primary bedroom with an ensuite bath offers comfort and privacy, along with two additional generously sized bedrooms. The large den or game room provides extra space for family fun. The primary bedroom features foam insulation on external walls to reduce noise. Enjoy a central, well-lit outdoor area for evening strolls, all within this secure, tranquil community.
Home Details
Home Type
- Single Family
Est. Annual Taxes
- $2,804
Year Built
- Built in 2022
Lot Details
- 2,240 Sq Ft Lot
- North Facing Home
- Back Yard Fenced
Parking
- 2 Car Attached Garage
Home Design
- Traditional Architecture
Interior Spaces
- 1,895 Sq Ft Home
- 2-Story Property
- High Ceiling
- Ceiling Fan
- Insulated Doors
- Family Room Off Kitchen
- Living Room
- Combination Kitchen and Dining Room
- Home Office
- Electric Dryer Hookup
Kitchen
- Walk-In Pantry
- Double Convection Oven
- Electric Oven
- Gas Cooktop
- <<microwave>>
- Dishwasher
- Kitchen Island
- Granite Countertops
- Self-Closing Cabinet Doors
- Disposal
Flooring
- Tile
- Vinyl Plank
- Vinyl
Bedrooms and Bathrooms
- 3 Bedrooms
- En-Suite Primary Bedroom
- Double Vanity
- Single Vanity
- <<tubWithShowerToken>>
- Separate Shower
Home Security
- Security System Owned
- Intercom
- Hurricane or Storm Shutters
- Fire and Smoke Detector
Eco-Friendly Details
- ENERGY STAR Qualified Appliances
- Energy-Efficient Windows with Low Emissivity
- Energy-Efficient Exposure or Shade
- Energy-Efficient HVAC
- Energy-Efficient Lighting
- Energy-Efficient Insulation
- Energy-Efficient Doors
- Energy-Efficient Thermostat
- Ventilation
Outdoor Features
- Deck
- Patio
Schools
- Schmalz Elementary School
- Mayde Creek Junior High School
- Mayde Creek High School
Utilities
- Central Heating and Cooling System
- Programmable Thermostat
Listing and Financial Details
- Property Available on 5/22/25
- Long Term Lease
Community Details
Overview
- Front Yard Maintenance
- Crest Management Association
- Oaks/Pk Row Subdivision
Recreation
- Community Playground
- Dog Park
Pet Policy
- No Pets Allowed
Security
- Controlled Access
Map
Source: Houston Association of REALTORS®
MLS Number: 19051768
APN: 1416380060005
- 1512 Parkland Oak Dr
- 1524 Parkland Oak Dr
- 1529 Parkland Oak Dr
- 17113 White Acer Way
- 17127 White Acer Way
- 0 Hollyoak Dr
- 1902 Hollyoak Dr
- 16038 Mason Run Dr
- 16040 Mason Run Dr
- 16035 Mason Run Dr
- 1922 Hollyoak Dr
- 16032 Hayes Park Dr
- 16034 Mason Run Dr
- 16038 Hayes Park Dr
- 16040 Hayes Park Dr
- 16026 Mason Run Dr
- 16042 Mason Run Dr
- 16046 Mason Run Dr
- 16048 Mason Run Dr
- 16045 Hayes Park Dr
- 1510 Lakeline Oak Dr
- 1512 Parkland Oak Dr
- 1529 Parkland Oak Dr
- 1529 Beach Oak Dr
- 1522 Beach Oak Dr
- 16106 Oregon Oak Dr
- 16012 Oregon Oak Dr
- 1350 Broadfield Blvd Unit 425
- 1350 Broadfield Blvd Unit 421
- 1350 Broadfield Blvd Unit 221
- 1350 Broadfield Blvd Unit 217
- 1350 Broadfield Blvd Unit 203
- 1350 Broadfield Blvd Unit 222
- 1350 Broadfield Blvd Unit 208
- 1350 Broadfield Blvd Unit 209
- 1350 Broadfield Blvd Unit 212
- 1350 Broadfield Blvd Unit 216
- 1350 Broadfield Blvd Unit 129
- 1350 Broadfield Blvd
- 15335 Park Row
