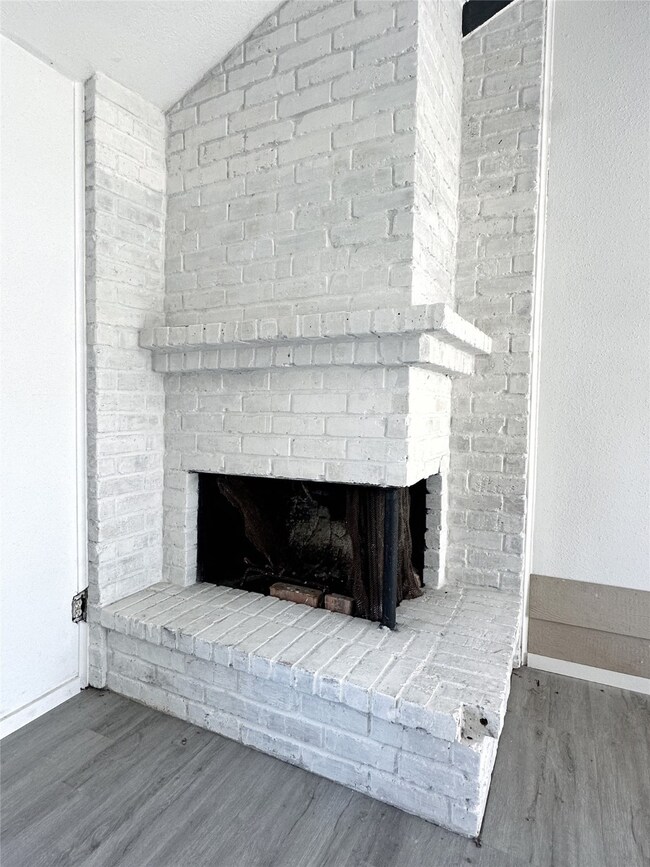
16107 Pinewood Dr Porter, TX 77365
Porter Heights NeighborhoodHighlights
- 0.57 Acre Lot
- 1 Fireplace
- 2 Detached Carport Spaces
- Traditional Architecture
- 1 Car Attached Garage
- Central Heating and Cooling System
About This Home
As of June 2025Investor special! This home has a brand-new internal AC unit, good roof, spacious layout and a larger than average lot with a 2-car carport! There is a bonus/mud room located just off the garage that can be converted into a hobby room, laundry room or media room. Let your ideas soar! The living room is spacious and already open to the kitchen with a large and unique fireplace and double doors leading to your back yard. The bedrooms are spacious with plenty of room for the kids or any guests you have over! Located in New Caney ISD, you are close to TX-99 Grand Parkway and roughly halfway between US HWY 59 and Interstate 45. A Houston commute is quick! This home has NEVER FLOODED! Don't miss out on the opportunity to update this home as an investment or purchase a beautiful piece of property to call home!
Last Agent to Sell the Property
Rhoden Real Estate License #0776210 Listed on: 01/23/2025
Home Details
Home Type
- Single Family
Est. Annual Taxes
- $3,090
Year Built
- Built in 1972
Lot Details
- 0.57 Acre Lot
HOA Fees
- $5 Monthly HOA Fees
Parking
- 1 Car Attached Garage
- 2 Detached Carport Spaces
Home Design
- Traditional Architecture
- Brick Exterior Construction
- Slab Foundation
- Composition Roof
Interior Spaces
- 1,800 Sq Ft Home
- 1-Story Property
- 1 Fireplace
Bedrooms and Bathrooms
- 3 Bedrooms
- 2 Full Bathrooms
Schools
- Robert Crippen Elementary School
- White Oak Middle School
- Porter High School
Utilities
- Central Heating and Cooling System
- Well
- Septic Tank
Community Details
- Golden Trails HOA, Phone Number (936) 760-5800
- Golden Trails Subdivision
Ownership History
Purchase Details
Home Financials for this Owner
Home Financials are based on the most recent Mortgage that was taken out on this home.Purchase Details
Home Financials for this Owner
Home Financials are based on the most recent Mortgage that was taken out on this home.Purchase Details
Purchase Details
Purchase Details
Purchase Details
Purchase Details
Purchase Details
Purchase Details
Purchase Details
Similar Homes in Porter, TX
Home Values in the Area
Average Home Value in this Area
Purchase History
| Date | Type | Sale Price | Title Company |
|---|---|---|---|
| Deed | -- | First American Title | |
| Warranty Deed | -- | First American Title | |
| Executors Deed | -- | None Listed On Document | |
| Warranty Deed | -- | None Listed On Document | |
| Warranty Deed | -- | None Listed On Document | |
| Warranty Deed | $20,000 | -- | |
| Trustee Deed | $20,000 | -- | |
| Warranty Deed | -- | -- | |
| Trustee Deed | $20,000 | -- | |
| Deed | -- | -- | |
| Deed | -- | -- |
Mortgage History
| Date | Status | Loan Amount | Loan Type |
|---|---|---|---|
| Open | $266,750 | New Conventional |
Property History
| Date | Event | Price | Change | Sq Ft Price |
|---|---|---|---|---|
| 06/06/2025 06/06/25 | Sold | -- | -- | -- |
| 05/07/2025 05/07/25 | Pending | -- | -- | -- |
| 04/24/2025 04/24/25 | For Sale | $294,900 | +51.3% | $164 / Sq Ft |
| 02/13/2025 02/13/25 | Sold | -- | -- | -- |
| 01/31/2025 01/31/25 | Pending | -- | -- | -- |
| 01/23/2025 01/23/25 | For Sale | $194,900 | -- | $108 / Sq Ft |
Tax History Compared to Growth
Tax History
| Year | Tax Paid | Tax Assessment Tax Assessment Total Assessment is a certain percentage of the fair market value that is determined by local assessors to be the total taxable value of land and additions on the property. | Land | Improvement |
|---|---|---|---|---|
| 2024 | $279 | $164,527 | -- | -- |
| 2023 | $251 | $149,570 | $5,940 | $188,900 |
| 2022 | $2,811 | $135,970 | $5,940 | $189,280 |
| 2021 | $2,637 | $123,610 | $5,940 | $117,670 |
| 2020 | $2,975 | $130,350 | $5,940 | $157,270 |
| 2019 | $2,731 | $118,500 | $5,940 | $136,330 |
| 2018 | $1,373 | $98,370 | $5,940 | $114,010 |
| 2017 | $2,156 | $89,430 | $5,940 | $114,010 |
| 2016 | $1,960 | $81,300 | $5,940 | $124,430 |
| 2015 | $102 | $73,910 | $5,940 | $89,620 |
| 2014 | $102 | $67,190 | $5,940 | $61,250 |
Agents Affiliated with this Home
-
Dillon Harrell

Seller's Agent in 2025
Dillon Harrell
Rhoden Real Estate
(936) 661-5733
3 in this area
42 Total Sales
-
Elizabeth Harrell

Seller Co-Listing Agent in 2025
Elizabeth Harrell
Rhoden Real Estate
(281) 684-5227
5 in this area
90 Total Sales
-
Loretta Blendermann

Buyer's Agent in 2025
Loretta Blendermann
Legacy Texas Properties
(713) 851-2620
1 in this area
51 Total Sales
Map
Source: Houston Association of REALTORS®
MLS Number: 49183367
APN: 5365-00-19000
- 16107 Holly St
- 66 Dogwood Ln
- 114 Dogwood Ln
- 113 Dogwood Ln
- 0 Dogwood Ln Unit 82261568
- 21010 Voyage Ln
- 21011 Voyage Ln
- 21015 Voyage Ln
- 21019 Voyage Ln
- 16331 Airborne Arch Ln
- 16327 Airborne Arch Ln
- 16335 Airborne Arch Ln
- 16339 Airborne Arch Ln
- 16343 Airborne Arch Ln
- 16351 Airborne Arch Ln
- 21206 Rising Heights St
- 16603 Spirit St
- 16338 Airborne Arch Ln
- 16346 Airborne Arch Ln
- 16334 Airborne Arch Ln






