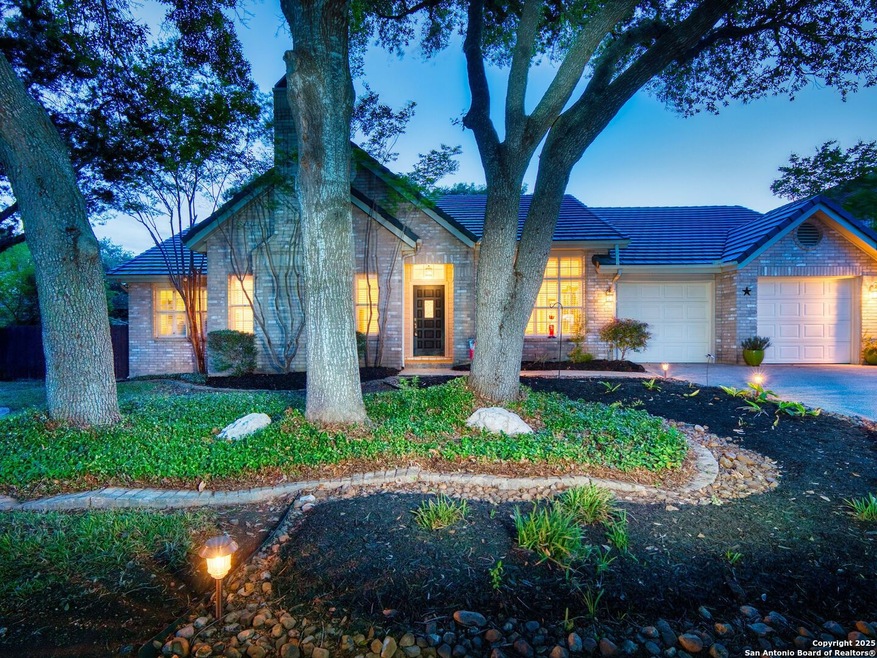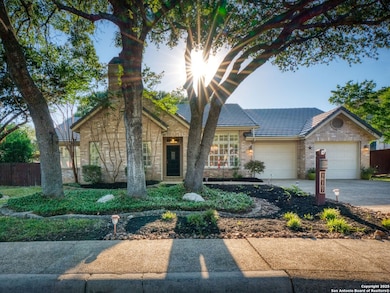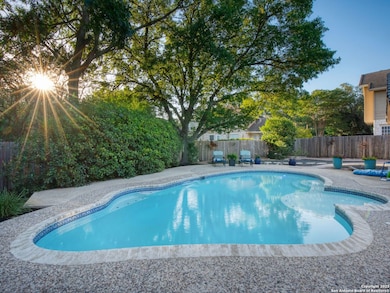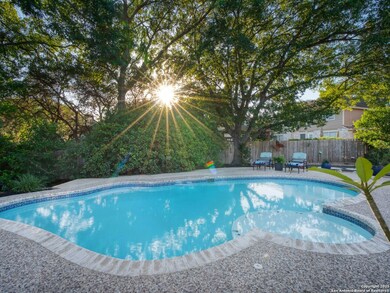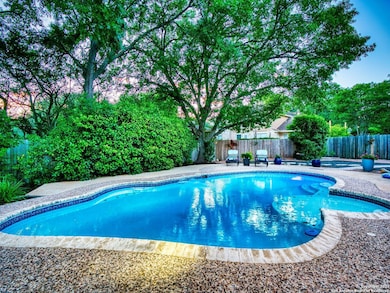
16107 Santa Cathrena San Antonio, TX 78232
Estimated payment $4,021/month
Highlights
- Heated Pool
- Mature Trees
- Solid Surface Countertops
- Hidden Forest Elementary School Rated A
- Wood Flooring
- Tennis Courts
About This Home
OPEN HOUSE- Saturday, July12th- 1pm- 3pm: Nestled in the prestigious 24-hour guard-gated community of Mission Ridge, this beautifully updated 4-bedroom, 2.5-bathroom single-story home offers an exceptional combination of comfort, style, and value. With no steps, a classic brick exterior, and a 5-year-old upgraded tile roof, this home has been meticulously maintained and thoughtfully improved. Step into a bright, open interior featuring fresh neutral paint, no carpet, and updated wood flooring throughout. Two spacious living and dining areas provide an ideal layout for both everyday living and entertaining. The gourmet kitchen is a chef's dream, boasting granite countertops, stainless steel appliances, and ample cabinetry. The luxurious primary suite offers direct access to the patio and pool, and showcases a fully remodeled bathroom with a double vanity, oversized walk-in shower, and dual closets, including a large walk-in. Outside, enjoy your private backyard oasis featuring a recently resurfaced pool, covered patio, and lush landscaping with mature trees-perfect for relaxing or entertaining year-round. Additional highlights include 3-year-old HVAC systems (inside and out), ensuring energy efficiency and peace of mind. Located in a prime area with top-rated schools and easy access to shopping and dining, this home truly offers location, lifestyle, and lasting value.
Listing Agent
Cristina Garcia
Kuper Sotheby's Int'l Realty Listed on: 05/16/2025
Home Details
Home Type
- Single Family
Est. Annual Taxes
- $10,819
Year Built
- Built in 1987
Lot Details
- 0.25 Acre Lot
- Fenced
- Sprinkler System
- Mature Trees
HOA Fees
- $147 Monthly HOA Fees
Home Design
- Brick Exterior Construction
- Slab Foundation
- Tile Roof
- Masonry
Interior Spaces
- 2,417 Sq Ft Home
- Property has 1 Level
- Ceiling Fan
- Double Pane Windows
- Window Treatments
- Living Room with Fireplace
Kitchen
- Eat-In Kitchen
- Stove
- Cooktop
- Dishwasher
- Solid Surface Countertops
- Disposal
Flooring
- Wood
- Ceramic Tile
Bedrooms and Bathrooms
- 4 Bedrooms
- Walk-In Closet
Laundry
- Laundry Room
- Washer Hookup
Home Security
- Security System Owned
- Fire and Smoke Detector
Parking
- 2 Car Garage
- Garage Door Opener
Outdoor Features
- Heated Pool
- Covered patio or porch
- Exterior Lighting
- Rain Gutters
Schools
- Hidden For Elementary School
- Bradley Middle School
- Churchill High School
Utilities
- Central Heating and Cooling System
- Heating System Uses Natural Gas
- Gas Water Heater
- Water Softener is Owned
Listing and Financial Details
- Legal Lot and Block 96 / 100
- Assessor Parcel Number 184001000960
- Seller Concessions Not Offered
Community Details
Overview
- $250 HOA Transfer Fee
- Mission Ridge HOA
- Built by Sitterle
- Mission Ridge Subdivision
- Mandatory home owners association
Recreation
- Tennis Courts
- Park
Security
- Controlled Access
Map
Home Values in the Area
Average Home Value in this Area
Tax History
| Year | Tax Paid | Tax Assessment Tax Assessment Total Assessment is a certain percentage of the fair market value that is determined by local assessors to be the total taxable value of land and additions on the property. | Land | Improvement |
|---|---|---|---|---|
| 2023 | $8,749 | $454,839 | $103,240 | $376,760 |
| 2022 | $10,203 | $413,490 | $93,850 | $361,150 |
| 2021 | $9,603 | $375,900 | $85,000 | $290,900 |
| 2020 | $9,284 | $358,000 | $72,590 | $285,410 |
| 2019 | $9,109 | $342,000 | $64,180 | $277,820 |
| 2018 | $8,862 | $331,900 | $64,180 | $267,720 |
| 2017 | $9,005 | $334,170 | $64,180 | $269,990 |
| 2016 | $8,774 | $325,589 | $64,180 | $268,980 |
| 2015 | $7,319 | $295,990 | $47,350 | $248,640 |
| 2014 | $7,319 | $272,700 | $0 | $0 |
Property History
| Date | Event | Price | Change | Sq Ft Price |
|---|---|---|---|---|
| 06/27/2025 06/27/25 | Price Changed | $536,500 | -2.5% | $222 / Sq Ft |
| 06/10/2025 06/10/25 | Price Changed | $550,000 | -6.3% | $228 / Sq Ft |
| 05/16/2025 05/16/25 | For Sale | $587,000 | -- | $243 / Sq Ft |
Purchase History
| Date | Type | Sale Price | Title Company |
|---|---|---|---|
| Vendors Lien | -- | Presidio Title | |
| Vendors Lien | -- | None Available | |
| Vendors Lien | -- | Fidelity National Title | |
| Warranty Deed | -- | -- |
Mortgage History
| Date | Status | Loan Amount | Loan Type |
|---|---|---|---|
| Open | $250,000 | Stand Alone First | |
| Closed | $238,000 | New Conventional | |
| Previous Owner | $274,783 | VA | |
| Previous Owner | $148,000 | Unknown | |
| Previous Owner | $150,000 | No Value Available | |
| Previous Owner | $174,325 | No Value Available |
Similar Homes in San Antonio, TX
Source: San Antonio Board of REALTORS®
MLS Number: 1867350
APN: 18400-100-0960
- 611 San Diego
- 16018 Alsace
- 607 San Dizier
- 522 Chardonnet
- 526 Chardonnet
- 303 Havenhurst Dr
- 622 Many Oaks St
- 626 Many Oaks St
- 607 Morning Hill
- 15808 Mission Ridge
- 1014 Arizona Ash St
- 15809 Horse Creek St
- 1007 Silver Spruce St
- 15802 Horse Creek St
- 105 Lariat Dr
- 14049 Mint Trail Dr
- 500 Skyforest Dr
- 15810 Wilderness Pkwy
- 1203 Weeping Willow St
- 802 Sherman Oak St
- 15931 Mission Ridge
- 102 Lariat Dr
- 16918 Summer Creek Dr
- 1223 Golden Pond
- 16817 Brookwood
- 16714 Summer Creek Dr
- 829 W Bitters Rd Unit 111A
- 1207 Elks Pass Cir
- 107 Talavera Pkwy
- 1410 Canyon Brook
- 15150 Blanco Rd
- 136 Sterling Browning Rd
- 200 Sterling Browning Rd
- 311 Canyon View
- 1738 Hadbury Ln
- 1603 Doe Park
- 14555 Blanco Rd
- 1734 N Loop 1604 W
- 16650 Huebner Rd
- 1703 N Loop 1604 W
