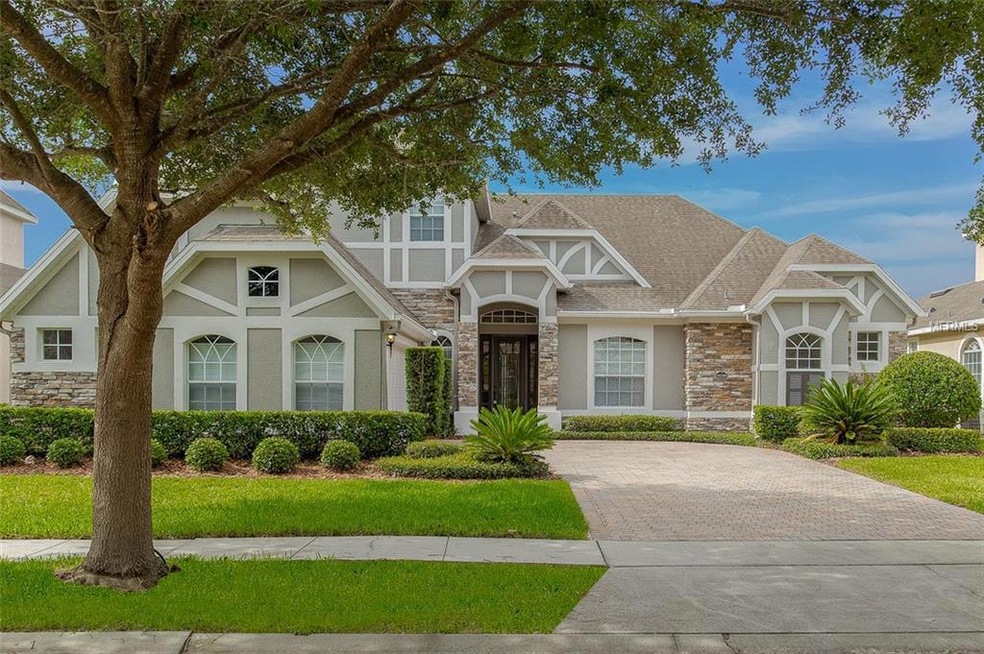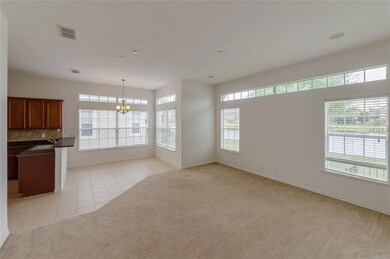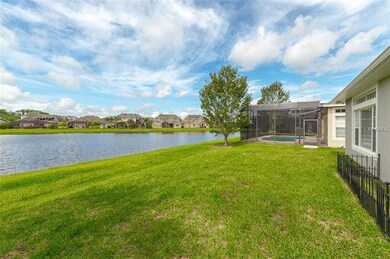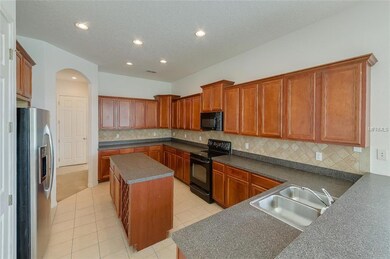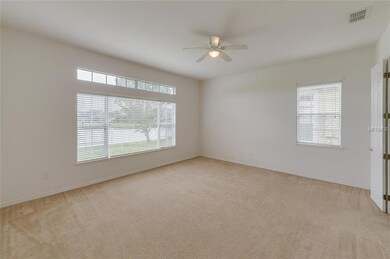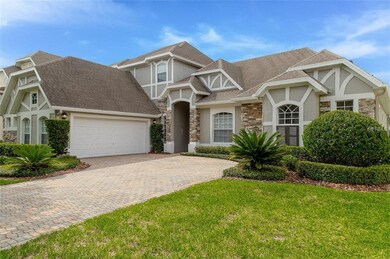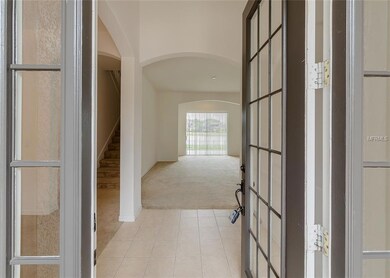
16108 Bristol Lake Cir Orlando, FL 32828
Timber Springs NeighborhoodHighlights
- 77 Feet of Waterfront
- Oak Trees
- Gated Community
- Timber Lakes Elementary School Rated A-
- Home fronts a pond
- Pond View
About This Home
As of September 2018***MULTIPLE OFFERS!! Please submit highest and best by 12 pm 6/7/18*** NEW EXTERIOR PAINT ** Gated Community ** A++ Public Schools ** 3 Way Split Floor Plan ** Natural Light GALORE!! ** Executive home in Bristol Estates - the most sought after, gated neighborhood of Timber Springs. This lakefront beauty boasts over 3,200 sq ft, 4 bedrooms, 3.5 baths, extra large 2 car garage to call your own! 3 way split floor plan with 3 bedrooms and 2.5 baths on the first floor, bonus room, HUGE master's room (17'x21'), large walk in closet and an impressive kitchen/dinette/family room for entertaining. This beautiful Toll Brothers home is close to all major highways, attractions, hospitals, shopping centers, UCF and much, much MORE!!
Last Agent to Sell the Property
FLORIDA REALTY INVESTMENTS License #3223880 Listed on: 05/31/2018

Home Details
Home Type
- Single Family
Est. Annual Taxes
- $5,137
Year Built
- Built in 2005
Lot Details
- 8,767 Sq Ft Lot
- Home fronts a pond
- 77 Feet of Waterfront
- Mature Landscaping
- Oak Trees
- Property is zoned P-D
HOA Fees
- $107 Monthly HOA Fees
Parking
- 2 Car Attached Garage
Home Design
- Tudor Architecture
- Bi-Level Home
- Slab Foundation
- Shingle Roof
- Block Exterior
- Stucco
Interior Spaces
- 3,272 Sq Ft Home
- Open Floorplan
- Ceiling Fan
- Blinds
- Sliding Doors
- Family Room Off Kitchen
- Separate Formal Living Room
- Breakfast Room
- Formal Dining Room
- Bonus Room
- Inside Utility
- Laundry Room
- Pond Views
- Attic
Kitchen
- Eat-In Kitchen
- Range
- Microwave
- Dishwasher
- Solid Wood Cabinet
- Disposal
Flooring
- Carpet
- Ceramic Tile
Bedrooms and Bathrooms
- 4 Bedrooms
- Primary Bedroom on Main
- Split Bedroom Floorplan
- Walk-In Closet
Outdoor Features
- Access To Pond
- Deck
- Covered patio or porch
- Rain Gutters
Schools
- Timber Lakes Elementary School
- Avalon Middle School
- Timber Creek High School
Utilities
- Central Heating and Cooling System
- Thermostat
- Underground Utilities
- Electric Water Heater
- High Speed Internet
- Cable TV Available
Listing and Financial Details
- Down Payment Assistance Available
- Visit Down Payment Resource Website
- Tax Lot 79
- Assessor Parcel Number 32-22-32-0720-00-790
Community Details
Overview
- Association fees include private road
- Z House Realty Group Association
- Bristol Estates Subdivision
Recreation
- Community Playground
Security
- Gated Community
Ownership History
Purchase Details
Purchase Details
Purchase Details
Home Financials for this Owner
Home Financials are based on the most recent Mortgage that was taken out on this home.Purchase Details
Home Financials for this Owner
Home Financials are based on the most recent Mortgage that was taken out on this home.Purchase Details
Purchase Details
Home Financials for this Owner
Home Financials are based on the most recent Mortgage that was taken out on this home.Similar Homes in Orlando, FL
Home Values in the Area
Average Home Value in this Area
Purchase History
| Date | Type | Sale Price | Title Company |
|---|---|---|---|
| Warranty Deed | -- | Nona Title | |
| Quit Claim Deed | -- | None Available | |
| Warranty Deed | $400,000 | First American Title Insuran | |
| Special Warranty Deed | $235,000 | Attorney | |
| Trustee Deed | -- | Attorney | |
| Special Warranty Deed | $435,000 | Westminster Title Agency |
Mortgage History
| Date | Status | Loan Amount | Loan Type |
|---|---|---|---|
| Previous Owner | $322,500 | New Conventional | |
| Previous Owner | $300,000 | Commercial | |
| Previous Owner | $245,250 | New Conventional | |
| Previous Owner | $188,000 | Purchase Money Mortgage | |
| Previous Owner | $85,000 | Credit Line Revolving | |
| Previous Owner | $391,429 | Fannie Mae Freddie Mac |
Property History
| Date | Event | Price | Change | Sq Ft Price |
|---|---|---|---|---|
| 07/24/2025 07/24/25 | Price Changed | $780,000 | -1.1% | $238 / Sq Ft |
| 05/30/2025 05/30/25 | For Sale | $789,000 | +97.3% | $241 / Sq Ft |
| 09/24/2018 09/24/18 | Sold | $400,000 | -4.8% | $122 / Sq Ft |
| 06/09/2018 06/09/18 | Pending | -- | -- | -- |
| 05/31/2018 05/31/18 | For Sale | $420,000 | -- | $128 / Sq Ft |
Tax History Compared to Growth
Tax History
| Year | Tax Paid | Tax Assessment Tax Assessment Total Assessment is a certain percentage of the fair market value that is determined by local assessors to be the total taxable value of land and additions on the property. | Land | Improvement |
|---|---|---|---|---|
| 2025 | $8,099 | $480,030 | -- | -- |
| 2024 | $7,212 | $480,030 | -- | -- |
| 2023 | $7,212 | $514,213 | $80,000 | $434,213 |
| 2022 | $6,235 | $414,768 | $60,000 | $354,768 |
| 2021 | $5,472 | $327,867 | $46,000 | $281,867 |
| 2020 | $5,324 | $330,071 | $46,000 | $284,071 |
| 2019 | $5,638 | $331,276 | $45,000 | $286,276 |
| 2018 | $5,207 | $300,879 | $48,000 | $252,879 |
| 2017 | $5,137 | $294,167 | $48,000 | $246,167 |
| 2016 | $5,062 | $285,705 | $47,000 | $238,705 |
| 2015 | $4,884 | $278,333 | $47,000 | $231,333 |
| 2014 | $4,438 | $238,305 | $40,000 | $198,305 |
Agents Affiliated with this Home
-
S
Seller's Agent in 2025
Shakyra Cortes Mendez
LA ROSA REALTY CW PROPERTIES L
-
P
Seller's Agent in 2018
Priscilla Chan
FLORIDA REALTY INVESTMENTS
-
G
Buyer's Agent in 2018
Gisela Gaztambide Balzac
EMPIRE NETWORK REALTY
Map
Source: Stellar MLS
MLS Number: O5711029
APN: 32-2232-0720-00-790
- 16120 Bristol Lake Cir
- 16138 Bristol Lake Cir
- 15851 Woodland Spring Ct
- 850 Spring Oak Cir
- 15830 Woodland Spring Ct
- 15822 Woodland Spring Ct
- 506 Terrace Spring Dr
- 15333 Veramonte Way
- 16415 Bearle Rd
- 643 Woodland Terrace Blvd
- 16583 Cedar Crest Dr
- 417 Bella Vida Blvd
- 14033 Turning Leaf Dr
- 405 Bella Vida Blvd
- 13832 Dove Wing Ct
- 648 Cortona Dr
- 13910 Dove Wing Ct
- 889 Park Grove Ct
- 16449 Cedar Crest Dr
- 827 Timber Isle Dr
