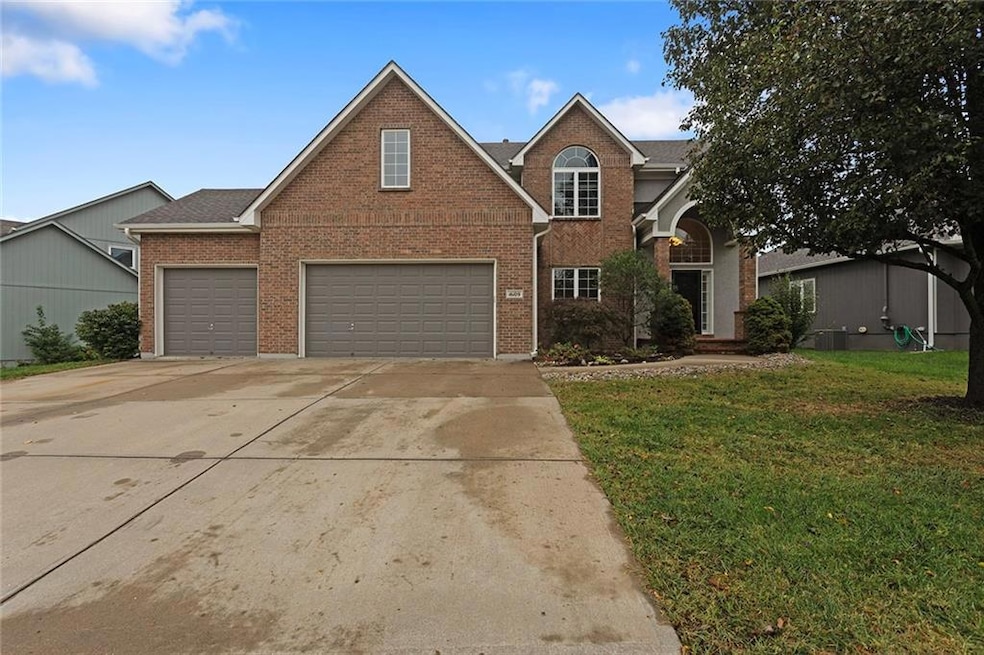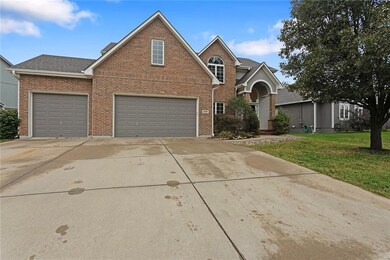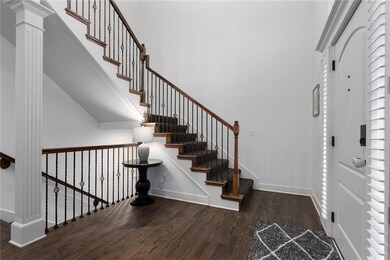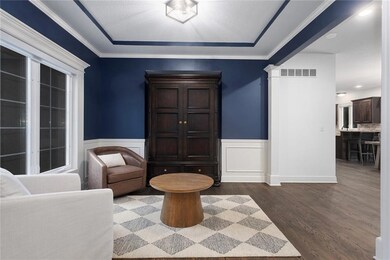16109 E 76th St Kansas City, MO 64139
Little Blue Valley NeighborhoodEstimated payment $3,078/month
Highlights
- Deck
- Traditional Architecture
- 3 Car Attached Garage
- Bernard C. Campbell Middle School Rated A
- Formal Dining Room
- Central Air
About This Home
This stunning 2-story, custom-built home offers timeless charm and modern comfort in the highly desirable Summit Wood subdivision. From the moment you arrive, the brick front and curb appeal set the tone for what’s inside — a warm, beautifully maintained home that simply feels good. Step through the grand entryway onto gorgeous hardwood floors that flow through the main level. The spacious eat-in kitchen opens to a quaint back deck—perfect for relaxing or entertaining. Upstairs, you’ll find a large master suite with a luxurious bathroom and generous closet space. The finished basement is built for entertaining, featuring a wet bar, inviting living area, and dedicated workout room. Additional highlights include a 3-car garage, a brand-new roof (2024), and newer kitchen appliances. Located in the Lee’s Summit School District with a Kansas City address, this home offers the best of both worlds—great schools, a friendly neighborhood with a community pool, and convenient access to everything you need. Come experience the warmth, quality, and comfort this home has to offer.
Listing Agent
Keller Williams Platinum Prtnr Brokerage Phone: 660-542-6476 License #1759218 Listed on: 10/29/2025

Open House Schedule
-
Sunday, November 02, 202512:00 to 2:00 pm11/2/2025 12:00:00 PM +00:0011/2/2025 2:00:00 PM +00:00Add to Calendar
Home Details
Home Type
- Single Family
Est. Annual Taxes
- $5,529
Year Built
- Built in 2006
Parking
- 3 Car Attached Garage
Home Design
- Traditional Architecture
- Composition Roof
Interior Spaces
- 2-Story Property
- Family Room with Fireplace
- Formal Dining Room
- Finished Basement
Bedrooms and Bathrooms
- 4 Bedrooms
Schools
- Hazel Grove Elementary School
- Lee's Summit North High School
Utilities
- Central Air
- Heating System Uses Natural Gas
Additional Features
- Deck
- 9,109 Sq Ft Lot
Community Details
- Property has a Home Owners Association
- Summit Wood Subdivision
Listing and Financial Details
- Assessor Parcel Number 44-710-04-28-00-0-00-000
- $0 special tax assessment
Map
Home Values in the Area
Average Home Value in this Area
Tax History
| Year | Tax Paid | Tax Assessment Tax Assessment Total Assessment is a certain percentage of the fair market value that is determined by local assessors to be the total taxable value of land and additions on the property. | Land | Improvement |
|---|---|---|---|---|
| 2025 | $5,529 | $79,654 | $7,672 | $71,982 |
| 2024 | $5,472 | $74,100 | $7,744 | $66,356 |
| 2023 | $5,472 | $74,100 | $7,744 | $66,356 |
| 2022 | $5,026 | $60,230 | $8,945 | $51,285 |
| 2021 | $5,130 | $60,230 | $8,945 | $51,285 |
| 2020 | $4,942 | $57,346 | $8,945 | $48,401 |
| 2019 | $4,757 | $57,346 | $8,945 | $48,401 |
| 2018 | $1,666,856 | $49,909 | $7,785 | $42,124 |
| 2017 | $4,395 | $49,909 | $7,785 | $42,124 |
| 2016 | $4,312 | $48,659 | $9,253 | $39,406 |
| 2014 | $4,112 | $45,600 | $8,658 | $36,942 |
Property History
| Date | Event | Price | List to Sale | Price per Sq Ft | Prior Sale |
|---|---|---|---|---|---|
| 10/30/2025 10/30/25 | For Sale | $500,000 | +2.0% | $141 / Sq Ft | |
| 08/29/2024 08/29/24 | Sold | -- | -- | -- | View Prior Sale |
| 07/09/2024 07/09/24 | For Sale | $490,000 | -- | $143 / Sq Ft |
Purchase History
| Date | Type | Sale Price | Title Company |
|---|---|---|---|
| Warranty Deed | -- | Mccaffree-Short Title | |
| Warranty Deed | -- | Mccaffree-Short Title | |
| Warranty Deed | -- | Mccaffree-Short Title | |
| Interfamily Deed Transfer | -- | Multiple | |
| Warranty Deed | -- | -- | |
| Contract Of Sale | $225,000 | Multiple |
Mortgage History
| Date | Status | Loan Amount | Loan Type |
|---|---|---|---|
| Open | $490,000 | New Conventional | |
| Closed | $490,000 | New Conventional | |
| Previous Owner | $238,000 | New Conventional | |
| Previous Owner | $231,600 | Fannie Mae Freddie Mac |
Source: Heartland MLS
MLS Number: 2584285
APN: 44-710-04-28-00-0-00-000
- 16104 E 76th St
- 7709 Brook Ln
- 3516 NW Primrose Ln
- 7708 Brook Lane Ave
- 3802 NW Lake Dr
- 3508 NW Winding Woods Dr
- 3845 NW Cimarron St
- 3608 NW Blue Jacket Dr
- 202 NW Redwood Ct
- 201 NW Redwood Ct
- 221 NW Aspen Ct
- 312 NW Locust St
- 215 NW Aspen St
- 220 NW Aspen St
- 3905 NE Beechwood Dr
- 203 NE Shoreview Dr
- 3743 NE Woodland Ct
- 4535 NW Bramble Trail
- 201 NW Hackberry St
- 4005 NE Channel Dr
- 3200 NE Wilshire Dr
- 3606 NE Independence Ave
- 3670 NE Akin Dr
- 3460 NE Akin Blvd
- 250 NE Alura Way
- 2200 NE Town Centre Blvd
- 14500 E Bannister Rd
- 156 NE Hidden Meadow Ln
- 7308 Crisp Ave
- 11416 E 69th St
- 11416 E 69 St
- 11806 E 62nd Terrace
- 12212 E 58th Terrace
- 5907 Westridge Rd
- 11716 E 60th Terrace
- 8101 Willow Way
- 16301 E 48th Terrace
- 837 Donovan Rd
- 15100 E 49th St
- 800 NW Ward Rd






