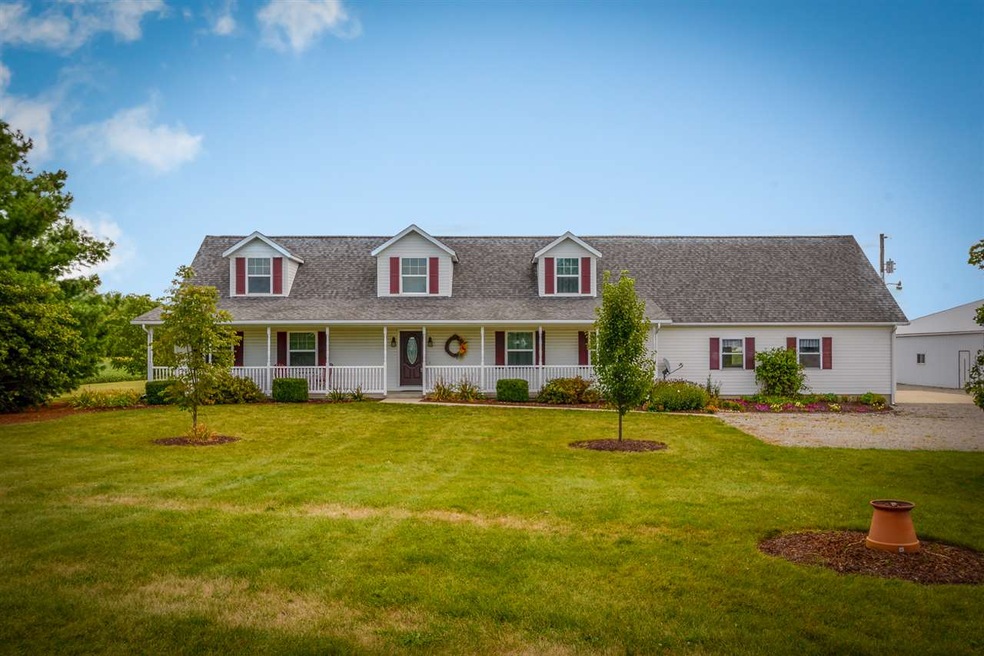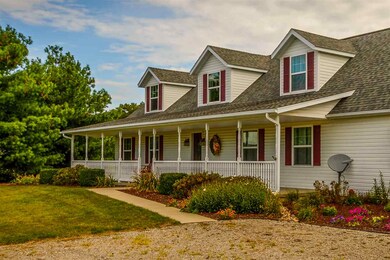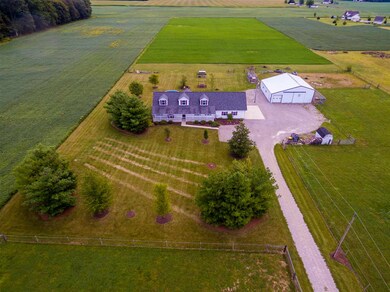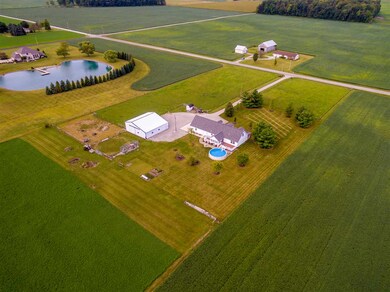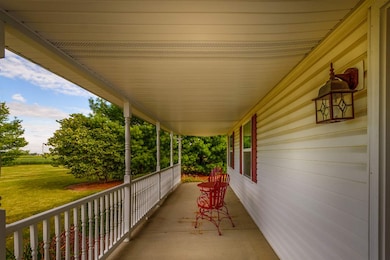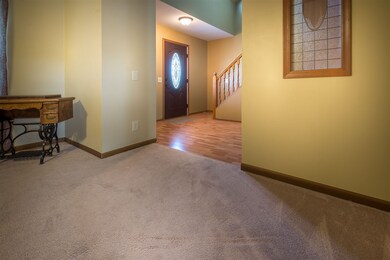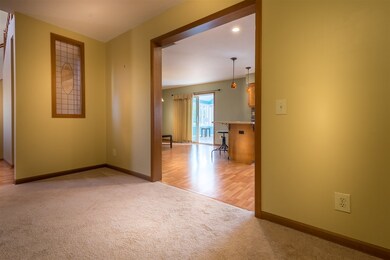16109 Houk Rd Hoagland, IN 46745
Highlights
- Above Ground Pool
- 10.63 Acre Lot
- Cape Cod Architecture
- Primary Bedroom Suite
- Open Floorplan
- Backs to Open Ground
About This Home
As of December 2021Contingent, accepting back up offers. Come see this fantastic farm setting! This beautiful home sits on over 10 acres of land with 2 fenced in pastures and an open field. This unique property has numerable features and updates. Enter the front door and you're greeted with an open foyer to the living room, which opens to a wonderfully updated kitchen with solid surface Corian countertops, breakfast bar, & newer light fixtures. The kitchen utilizes its open concept with the an eating area/breakfast nook. From here, you can either continue to the master bedroom or enter the 4-season sunroom off the back. The large master bedroom is on the main floor, with en suite hosting dual vanities & two separate closets leaving ample room for storage and convenience. This home boasts two large bedrooms upstairs with a full bath & loft space. The full basement is partially finished for extra living space as well as built in storage shelves. Outside the home is a large deck with above ground pool for those hot summer days & the stunning view out back lets you know you're in the heart of Hoosier Country. The barn has multiple horse stalls with a central water source. The barn also has walk-up stairs to the hay loft. Home updates: roof in 2013, 4-season room in 2013, windows and shades in 2015, exterior doors in 2016, water softener in 2017, newer carpet on main level. With these updates and spectacular setting, this makes for a truly unique and beautiful property!
Home Details
Home Type
- Single Family
Est. Annual Taxes
- $2,132
Year Built
- Built in 1995
Lot Details
- 10.63 Acre Lot
- Backs to Open Ground
- Rural Setting
- Partially Fenced Property
- Landscaped
- Level Lot
Parking
- 2 Car Attached Garage
- Garage Door Opener
- Gravel Driveway
Home Design
- Cape Cod Architecture
- Poured Concrete
- Shingle Roof
- Asphalt Roof
- Vinyl Construction Material
Interior Spaces
- 1.5-Story Property
- Open Floorplan
- Woodwork
- Entrance Foyer
Kitchen
- Eat-In Kitchen
- Solid Surface Countertops
Flooring
- Carpet
- Vinyl
Bedrooms and Bathrooms
- 4 Bedrooms
- Primary Bedroom Suite
- Walk-In Closet
Laundry
- Laundry on main level
- Washer Hookup
Attic
- Storage In Attic
- Pull Down Stairs to Attic
Partially Finished Basement
- Basement Fills Entire Space Under The House
- Sump Pump
- 2 Bedrooms in Basement
Outdoor Features
- Above Ground Pool
- Covered patio or porch
Farming
- Livestock Fence
- Pasture
Utilities
- Forced Air Heating and Cooling System
- Heating System Uses Wood
- Propane
- Private Company Owned Well
- Well
- Septic System
Community Details
- Community Pool
Listing and Financial Details
- Assessor Parcel Number 02-19-28-300-004.000-050
Map
Home Values in the Area
Average Home Value in this Area
Property History
| Date | Event | Price | Change | Sq Ft Price |
|---|---|---|---|---|
| 12/17/2021 12/17/21 | Sold | $450,000 | -2.2% | $115 / Sq Ft |
| 11/15/2021 11/15/21 | Pending | -- | -- | -- |
| 11/05/2021 11/05/21 | For Sale | $459,900 | +38.5% | $117 / Sq Ft |
| 11/21/2017 11/21/17 | Sold | $332,000 | -2.3% | $85 / Sq Ft |
| 10/27/2017 10/27/17 | Pending | -- | -- | -- |
| 09/08/2017 09/08/17 | For Sale | $339,900 | -- | $87 / Sq Ft |
Tax History
| Year | Tax Paid | Tax Assessment Tax Assessment Total Assessment is a certain percentage of the fair market value that is determined by local assessors to be the total taxable value of land and additions on the property. | Land | Improvement |
|---|---|---|---|---|
| 2024 | $2,787 | $422,100 | $35,000 | $387,100 |
| 2022 | $2,541 | $357,300 | $35,000 | $322,300 |
| 2021 | $2,136 | $282,000 | $35,000 | $247,000 |
| 2020 | $2,218 | $288,500 | $35,000 | $253,500 |
| 2019 | $2,129 | $269,800 | $35,000 | $234,800 |
| 2018 | $1,958 | $242,600 | $35,000 | $207,600 |
| 2017 | $1,809 | $221,300 | $35,000 | $186,300 |
| 2016 | $1,789 | $217,700 | $35,000 | $182,700 |
| 2014 | $1,991 | $235,100 | $35,000 | $200,100 |
| 2013 | $1,848 | $213,800 | $35,000 | $178,800 |
Mortgage History
| Date | Status | Loan Amount | Loan Type |
|---|---|---|---|
| Open | $427,500 | New Conventional | |
| Previous Owner | $315,400 | No Value Available | |
| Previous Owner | $50,000 | Credit Line Revolving | |
| Previous Owner | $142,500 | New Conventional | |
| Previous Owner | $25,000 | Credit Line Revolving | |
| Previous Owner | $146,000 | Unknown |
Deed History
| Date | Type | Sale Price | Title Company |
|---|---|---|---|
| Warranty Deed | $450,000 | Metropolitan Title Of In Llc | |
| Deed | $332,000 | -- | |
| Warranty Deed | $332,000 | Trademark Title |
Source: Indiana Regional MLS
MLS Number: 201741702
APN: 02-19-28-300-004.000-050
- 11633 Hoagland Rd
- 11461 N Minnich Rd
- 245 Roe Rd
- 9231 Minnich Rd
- 13315 Church St
- 204 Prospect Ave
- 220 Allen St
- 5933 Hoagland Rd
- 21000 Monroeville Rd
- 9979 Wayne Trace
- 11423 Marion Center Rd
- TBD Maples Rd
- 2591 Hogans Alley
- 6921 Franke Rd
- 2578 Hogans Alley
- 2315 Tiger's Trail
- 2547 Hogans Alley
- 121 Berkley Ct
- 16114 Winchester Rd
- 1550 E Tillman Rd
