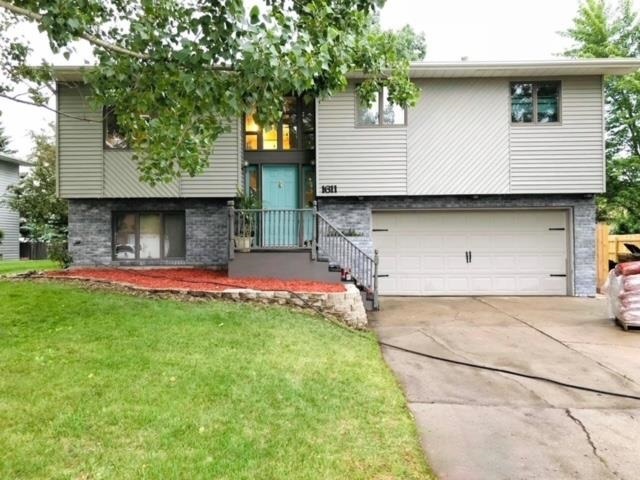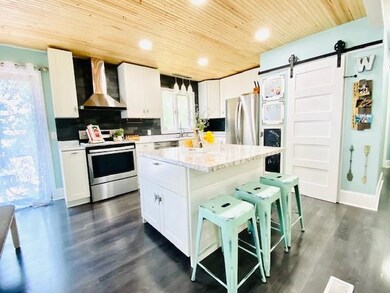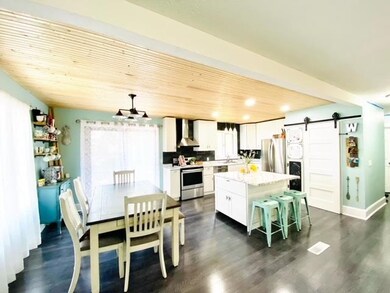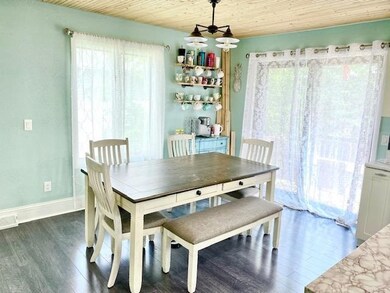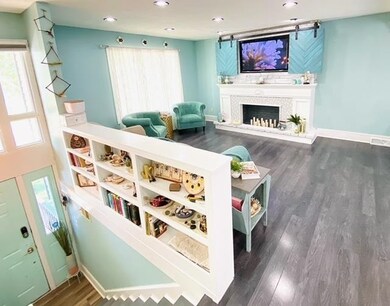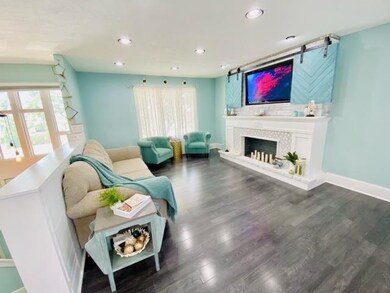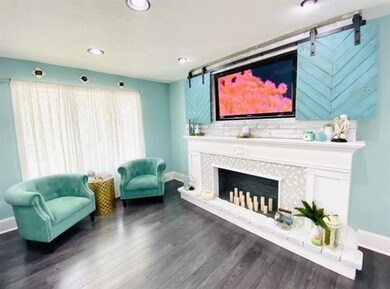
Highlights
- Main Floor Bedroom
- Living Room
- Shed
- Patio
- Bathroom on Main Level
- Forced Air Heating and Cooling System
About This Home
As of January 2024The location is just the beginning of this beautiful home! Situated in a very desirable southwest neighborhood with easy access to all of Minot. The exterior features seamless steel siding with brick accents. The well maintained yard has large cottonless cottonwood trees in both the front and back of the home. The fully fenced backyard is an entertainers dream with a large landscape kids play area that includes a treehouse with swing set, built in fire pit, large wood deck over top of a private patio that leads directly into the walkout basement. The interior of the home has been tastefully updated throughout. An open living / dining / kitchen greets you at the top of the stairs. The kitchen has a large island, pantry, and stainless steel appliances. The dining room has access to the deck and is the perfect spot for a coffee bar. You won't want to miss the custom wood ceiling over the entire kitchen! The living room is beautifully done with a faux fireplace and custom barn doors for the TV area. The rest of the main floor includes a bright full bath, two kids rooms, and a main bedroom with dual closets. The walk out basement has access to the finished garage, three quarter bath, fourth bedroom, laundry / utility room, storage closet, and family room. You don't want to miss out on this home. Call your favorite agent to set up a showing before it's too late.
Last Agent to Sell the Property
Coldwell Banker 1st Minot Realty License #8030 Listed on: 07/22/2021

Home Details
Home Type
- Single Family
Est. Annual Taxes
- $3,185
Year Built
- Built in 1983
Lot Details
- 8,276 Sq Ft Lot
- Lot Dimensions are 71x115
- Fenced
- Property is zoned R1
Home Design
- Split Foyer
- Concrete Foundation
- Asphalt Roof
- Steel Siding
Interior Spaces
- 1,164 Sq Ft Home
- Living Room
- Dining Room
Kitchen
- Oven or Range
- Microwave
- Dishwasher
Bedrooms and Bathrooms
- 4 Bedrooms
- Main Floor Bedroom
- Bathroom on Main Level
- 2 Bathrooms
Laundry
- Laundry on lower level
- Dryer
- Washer
Finished Basement
- Walk-Out Basement
- Natural lighting in basement
Parking
- 2 Car Garage
- Insulated Garage
- Garage Door Opener
- Driveway
Outdoor Features
- Patio
- Shed
Utilities
- Forced Air Heating and Cooling System
- Heating System Uses Natural Gas
- 220 Volts in Garage
Ownership History
Purchase Details
Home Financials for this Owner
Home Financials are based on the most recent Mortgage that was taken out on this home.Purchase Details
Home Financials for this Owner
Home Financials are based on the most recent Mortgage that was taken out on this home.Purchase Details
Home Financials for this Owner
Home Financials are based on the most recent Mortgage that was taken out on this home.Purchase Details
Home Financials for this Owner
Home Financials are based on the most recent Mortgage that was taken out on this home.Purchase Details
Home Financials for this Owner
Home Financials are based on the most recent Mortgage that was taken out on this home.Purchase Details
Home Financials for this Owner
Home Financials are based on the most recent Mortgage that was taken out on this home.Similar Homes in Minot, ND
Home Values in the Area
Average Home Value in this Area
Purchase History
| Date | Type | Sale Price | Title Company |
|---|---|---|---|
| Warranty Deed | $330,000 | None Listed On Document | |
| Warranty Deed | $281,850 | None Available | |
| Warranty Deed | -- | None Available | |
| Warranty Deed | -- | -- | |
| Warranty Deed | -- | None Available | |
| Warranty Deed | -- | None Available |
Mortgage History
| Date | Status | Loan Amount | Loan Type |
|---|---|---|---|
| Open | $330,000 | VA | |
| Previous Owner | $285,032 | VA | |
| Previous Owner | $225,810 | New Conventional | |
| Previous Owner | $207,533 | FHA | |
| Previous Owner | $177,741 | VA | |
| Previous Owner | $162,000 | New Conventional |
Property History
| Date | Event | Price | Change | Sq Ft Price |
|---|---|---|---|---|
| 01/19/2024 01/19/24 | Sold | -- | -- | -- |
| 11/14/2023 11/14/23 | Pending | -- | -- | -- |
| 11/09/2023 11/09/23 | For Sale | $335,000 | +15.5% | $288 / Sq Ft |
| 09/13/2021 09/13/21 | Sold | -- | -- | -- |
| 08/18/2021 08/18/21 | Pending | -- | -- | -- |
| 07/22/2021 07/22/21 | For Sale | $290,000 | +11.6% | $249 / Sq Ft |
| 06/15/2017 06/15/17 | Sold | -- | -- | -- |
| 05/12/2017 05/12/17 | Pending | -- | -- | -- |
| 04/19/2017 04/19/17 | For Sale | $259,900 | -- | $223 / Sq Ft |
Tax History Compared to Growth
Tax History
| Year | Tax Paid | Tax Assessment Tax Assessment Total Assessment is a certain percentage of the fair market value that is determined by local assessors to be the total taxable value of land and additions on the property. | Land | Improvement |
|---|---|---|---|---|
| 2024 | $3,437 | $128,000 | $26,500 | $101,500 |
| 2023 | $3,996 | $121,500 | $26,500 | $95,000 |
| 2022 | $3,609 | $115,000 | $26,500 | $88,500 |
| 2021 | $3,214 | $106,500 | $26,500 | $80,000 |
| 2020 | $3,185 | $106,500 | $26,500 | $80,000 |
| 2019 | $3,358 | $110,500 | $30,500 | $80,000 |
| 2018 | $3,354 | $111,500 | $30,500 | $81,000 |
| 2017 | $2,983 | $107,500 | $35,000 | $72,500 |
| 2016 | $2,408 | $107,500 | $35,000 | $72,500 |
| 2015 | $2,492 | $107,500 | $0 | $0 |
| 2014 | $2,492 | $107,500 | $0 | $0 |
Agents Affiliated with this Home
-
Sarah Kropp

Seller's Agent in 2024
Sarah Kropp
Maven Real Estate
(701) 220-1360
121 Total Sales
-
Tamie Dunn

Buyer's Agent in 2024
Tamie Dunn
Coldwell Banker 1st Minot Realty
(701) 720-1723
140 Total Sales
-
Matthew Waind
M
Seller's Agent in 2021
Matthew Waind
Coldwell Banker 1st Minot Realty
(701) 721-1166
6 Total Sales
-
Jenny Lemasters
J
Seller Co-Listing Agent in 2021
Jenny Lemasters
Maven Real Estate
(701) 720-1224
63 Total Sales
-
Molly Welstad
M
Seller's Agent in 2017
Molly Welstad
Century 21 Morrison Realty
(701) 340-6929
8 Total Sales
-
Lori Soltis

Buyer's Agent in 2017
Lori Soltis
BROKERS 12, INC.
(701) 721-6455
70 Total Sales
Map
Source: Minot Multiple Listing Service
MLS Number: 211548
APN: MI-26543-000-005-0
- 811 16th Ave SW
- 1434 10th St SW
- 1433 15th St SW
- 1821 11th St SW
- 1600 16th St SW
- 615 18th Ave SW
- 1802 15 1 2 St SW
- 1819 15 1 2 St SW
- 1302 6th St SW
- 1705 Evergreen Ave SW
- 1314 4th St SW
- 1331 4th St SW
- 1500 18th St SW
- 423 9th Ave SW
- 600 24th Ave SW
- 1324 Main St S
- 1722 1st St SE
- 1809 Main St S
- 820 5th St SW
- 1705 1st St SE
