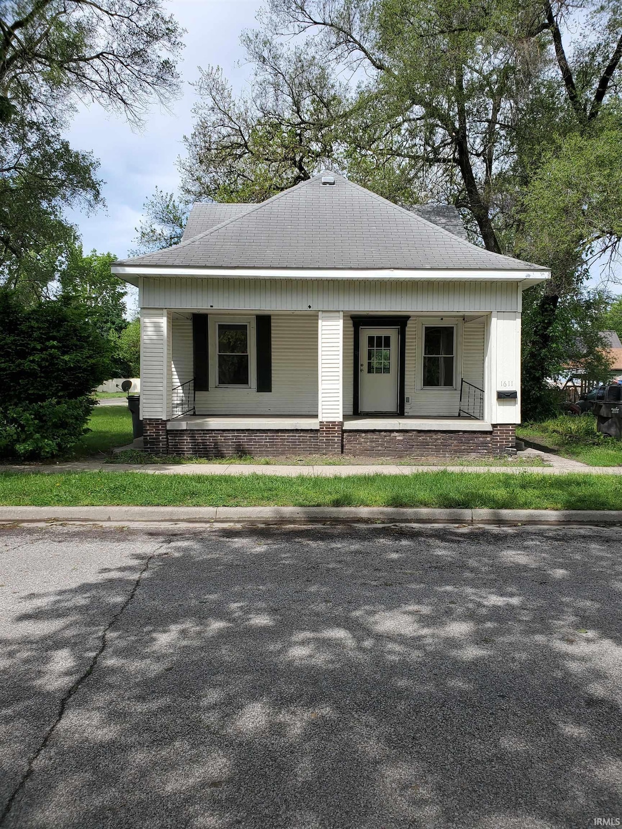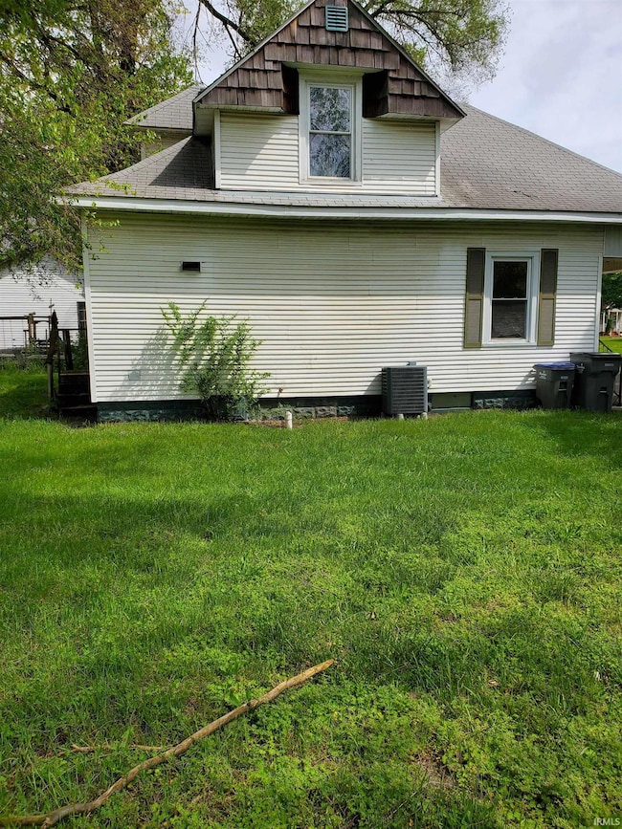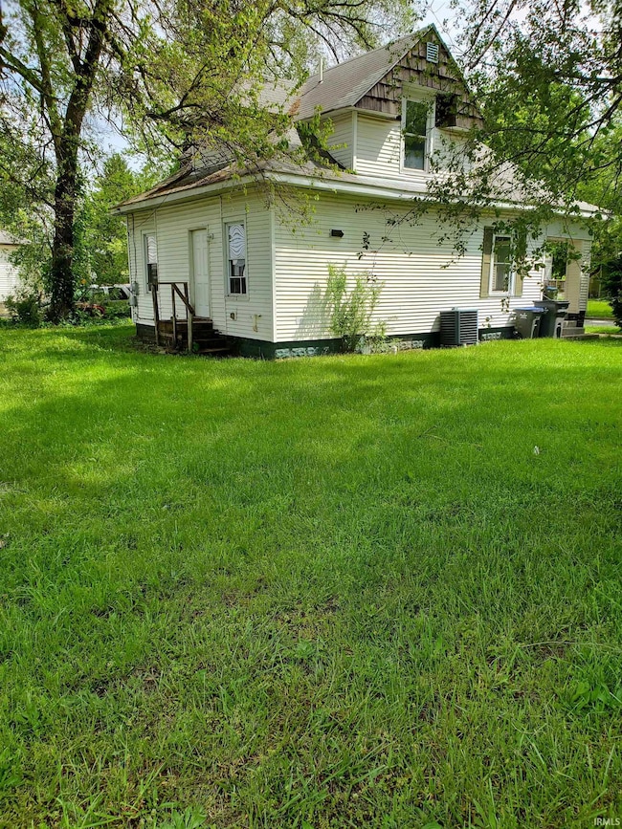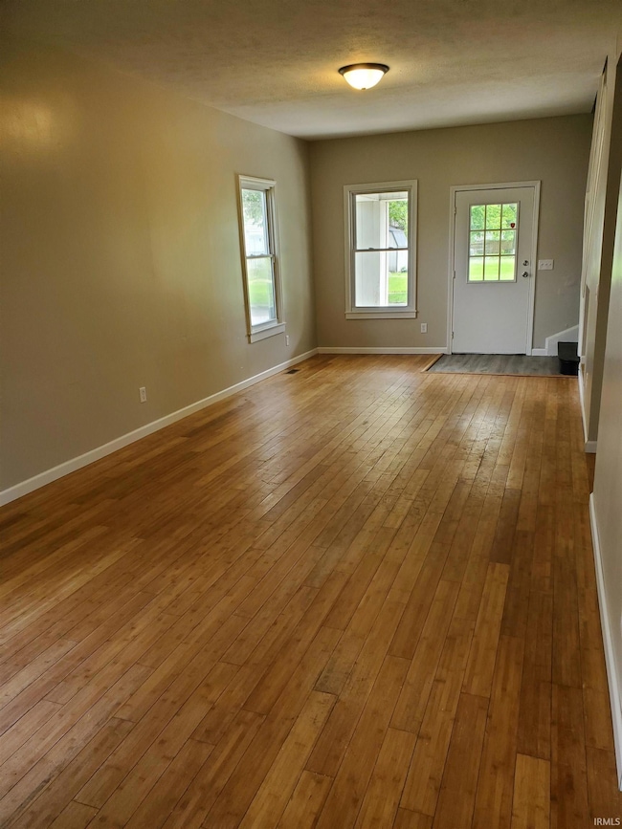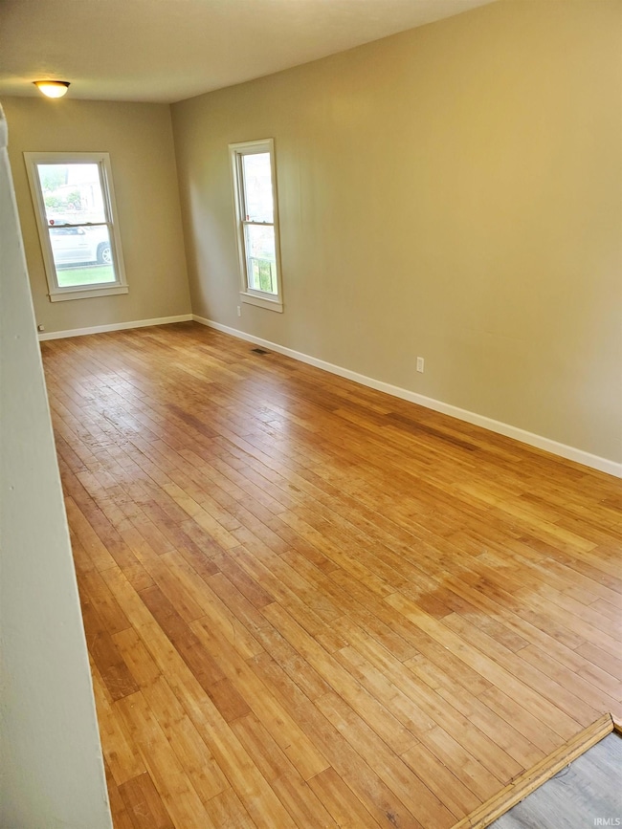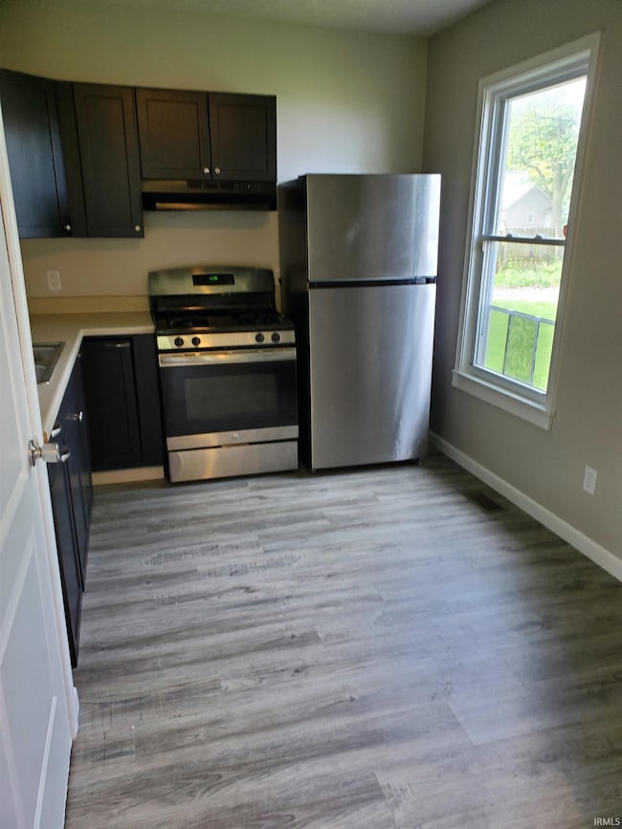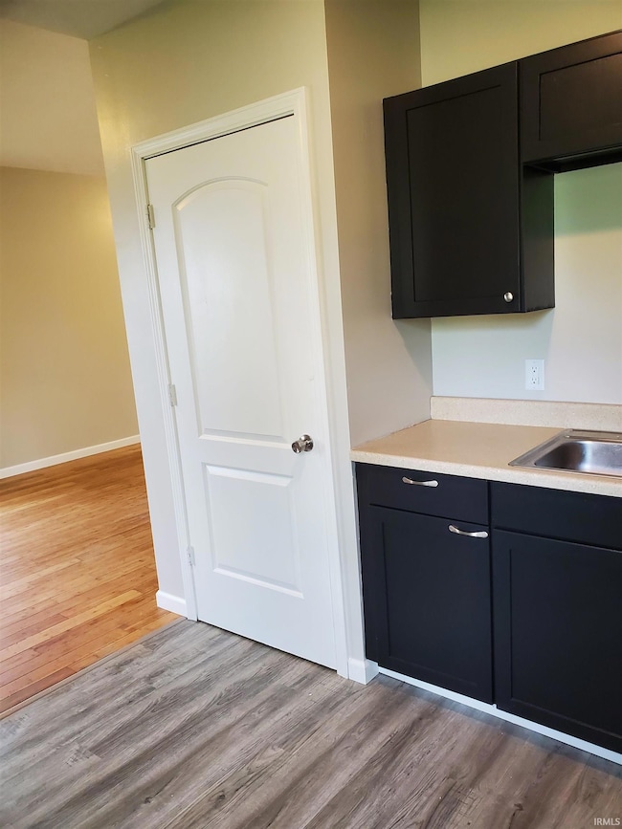
1611 7th St Elkhart, IN 46516
Impact NeighborhoodEstimated payment $792/month
Highlights
- Primary Bedroom Suite
- Backs to Open Ground
- Built-in Bookshelves
- Open Floorplan
- Covered patio or porch
- 2-minute walk to Ullery Park
About This Home
Charming and inviting is how to describe this property. Nice covered front porch to enjoy the outdoors during the warm months while the inside offers 2 full baths 3 bedrooms and open lay-out in the LR and DR areas with higher ceilings and newly installed luxury vinyl plank floor. Kitchen is off dining room boasting newly painted black cabinets with stainless steel gas range and refrigerator. Main floor offers a coat closet with upper floor offering a washer/dryer hook-up in the full bath. Entire house has been freshly painted in neutral color as well as new lights installed throughout. The spacious side yard offers attractive space for a garden, a kid's play area, or to erect a garage/storage building. Priced to sell quickly, schedule a showing soon so your client does not miss out!
Listing Agent
Re/Max County Wide 1st Brokerage Phone: 574-850-1353 Listed on: 05/23/2025

Home Details
Home Type
- Single Family
Est. Annual Taxes
- $1,419
Year Built
- Built in 1910
Lot Details
- 4,792 Sq Ft Lot
- Lot Dimensions are 75x66
- Backs to Open Ground
- Level Lot
Parking
- Off-Street Parking
Home Design
- Vinyl Construction Material
Interior Spaces
- 2-Story Property
- Open Floorplan
- Built-in Bookshelves
- Laminate Flooring
- Gas Oven or Range
- Washer and Gas Dryer Hookup
Bedrooms and Bathrooms
- 3 Bedrooms
- Primary Bedroom Suite
- Walk-In Closet
- Bathtub with Shower
Basement
- Michigan Basement
- Block Basement Construction
Schools
- Roosevelt Elementary School
- West Side Middle School
- Elkhart High School
Utilities
- Central Air
- High-Efficiency Furnace
- Heating System Uses Gas
Additional Features
- Covered patio or porch
- Suburban Location
Listing and Financial Details
- Assessor Parcel Number 20-06-08-330-009.000-012
- Seller Concessions Offered
Map
Home Values in the Area
Average Home Value in this Area
Tax History
| Year | Tax Paid | Tax Assessment Tax Assessment Total Assessment is a certain percentage of the fair market value that is determined by local assessors to be the total taxable value of land and additions on the property. | Land | Improvement |
|---|---|---|---|---|
| 2024 | $1,343 | $69,400 | $8,300 | $61,100 |
| 2022 | $1,032 | $51,400 | $8,300 | $43,100 |
| 2021 | $984 | $47,800 | $8,300 | $39,500 |
| 2020 | $1,047 | $47,800 | $8,300 | $39,500 |
| 2019 | $854 | $39,000 | $4,100 | $34,900 |
| 2018 | $669 | $30,200 | $4,100 | $26,100 |
| 2017 | $671 | $30,200 | $4,100 | $26,100 |
| 2016 | $669 | $30,200 | $4,100 | $26,100 |
| 2014 | $603 | $28,300 | $4,100 | $24,200 |
| 2013 | $592 | $29,600 | $12,900 | $16,700 |
Property History
| Date | Event | Price | Change | Sq Ft Price |
|---|---|---|---|---|
| 06/01/2025 06/01/25 | Pending | -- | -- | -- |
| 05/23/2025 05/23/25 | For Sale | $122,000 | -- | $113 / Sq Ft |
Purchase History
| Date | Type | Sale Price | Title Company |
|---|---|---|---|
| Warranty Deed | -- | Lawyers Title Insurance Corp | |
| Special Warranty Deed | -- | Investors Titlecorp | |
| Sheriffs Deed | $33,750 | -- | |
| Interfamily Deed Transfer | -- | -- |
Mortgage History
| Date | Status | Loan Amount | Loan Type |
|---|---|---|---|
| Previous Owner | $65,600 | Purchase Money Mortgage | |
| Previous Owner | $24,750 | Fannie Mae Freddie Mac | |
| Previous Owner | $47,250 | No Value Available |
Similar Homes in Elkhart, IN
Source: Indiana Regional MLS
MLS Number: 202519242
APN: 20-06-08-330-009.000-012
- 635 W Garfield Ave
- 733 W Garfield Ave
- 735 W Blaine Ave
- 1516 10th St
- 353 W Wolf Ave
- 706 Concord Ave
- 913 W Hubbard Ave
- 807 10th St
- 635 W Lusher Ave
- 817 Mason St
- 216 W Garfield Ave
- 1207 W Wolf Ave
- 1007 Mason St
- 136 W Garfield Ave
- 619 Markle Ave
- 711 W Marion St
- 607 W Marion St
- 907 W Marion St
- 529 W Marion St
- 1701 Prairie St
