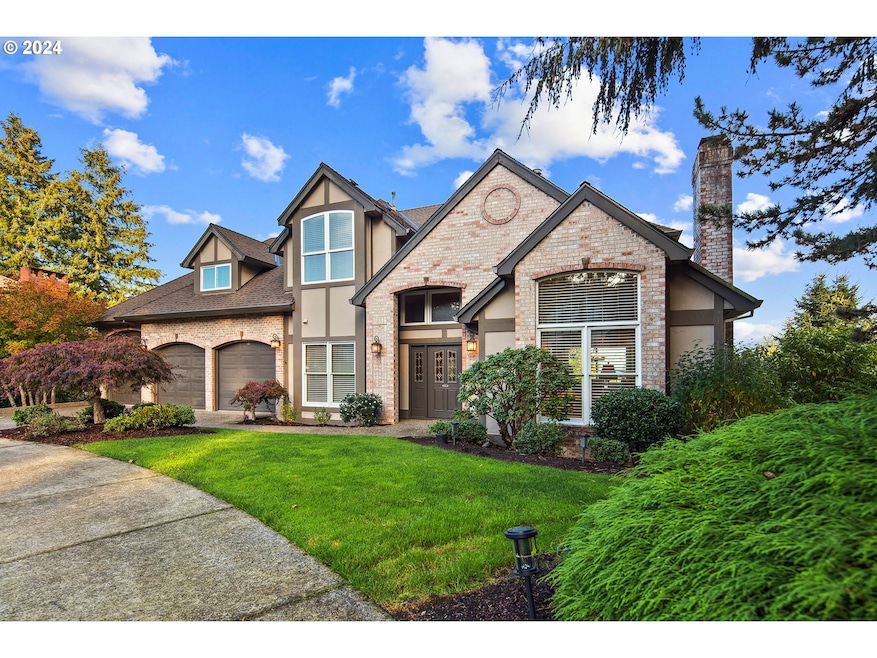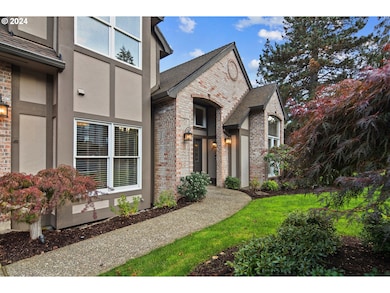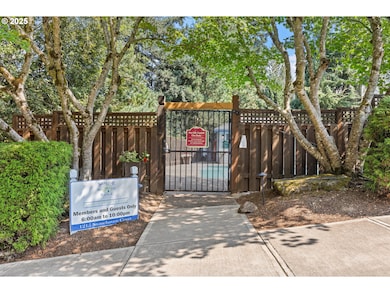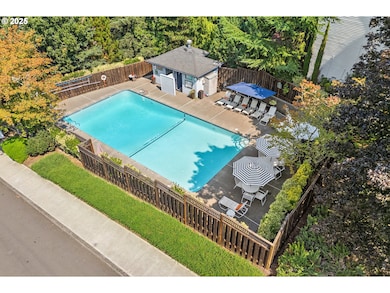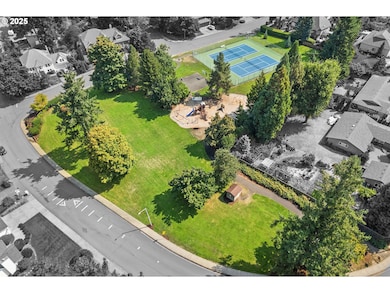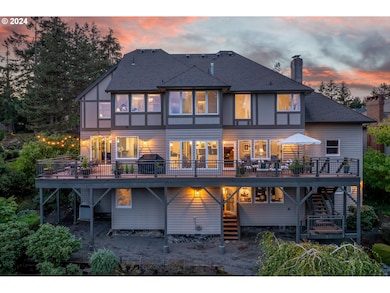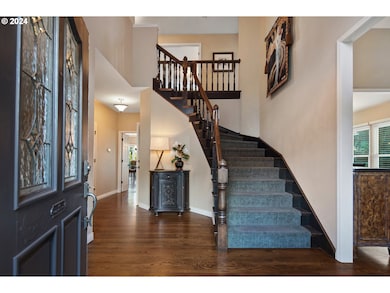1611 Arran Ct West Linn, OR 97068
Marylhurst NeighborhoodEstimated payment $9,660/month
Highlights
- RV Access or Parking
- View of Trees or Woods
- Built-In Refrigerator
- Stafford Primary School Rated A-
- Heated Floors
- 2-minute walk to Skyline Ridge Park
About This Home
Discover the enchanting allure of this meticulously transformed five-bedroom Northwest Tudor sanctuary in the exclusive Skyline Ridge neighborhood of West Linn. Thoughtfully redesigned in 2013 by acclaimed builder-designer duo Dale and Peggy Lumpkin, this home balances timeless craftsmanship with elevated, modern luxury. Nestled on a quiet cul-de-sac, this residence offers exquisite indoor-outdoor living, from an expansive, private deck overlooking terraced gardens to an opulent primary suite complete with heated marble floors and a private sauna. With seamless access to nearby Skyline Ridge Park, the community pool, top-rated schools, and both West Linn and Lake Oswego’s vibrant town centers, this refined retreat invites you to experience an unmatched blend of elegance and tranquility. 4.5% seller financing for a two year period with 30% down to a qualified buyer.
Home Details
Home Type
- Single Family
Est. Annual Taxes
- $16,929
Year Built
- Built in 1988
Lot Details
- 0.32 Acre Lot
- Cul-De-Sac
- Wooded Lot
- Private Yard
Parking
- 4 Car Attached Garage
- Extra Deep Garage
- Garage on Main Level
- Tandem Garage
- Garage Door Opener
- Driveway
- RV Access or Parking
Property Views
- Woods
- Mountain
- Territorial
Home Design
- Traditional Architecture
- Brick Exterior Construction
- Composition Roof
- Cedar
Interior Spaces
- 4,940 Sq Ft Home
- 3-Story Property
- High Ceiling
- 4 Fireplaces
- Gas Fireplace
- Family Room
- Living Room
- Dining Room
- Bonus Room
- Laundry Room
Kitchen
- Built-In Convection Oven
- Cooktop
- Microwave
- Built-In Refrigerator
- Dishwasher
- Wine Cooler
- Stainless Steel Appliances
- Kitchen Island
- Granite Countertops
- Disposal
Flooring
- Wood
- Wall to Wall Carpet
- Heated Floors
- Marble
Bedrooms and Bathrooms
- 5 Bedrooms
- Soaking Tub
Accessible Home Design
- Accessibility Features
Outdoor Features
- Deck
- Patio
- Porch
Schools
- Stafford Elementary School
- Athey Creek Middle School
- West Linn High School
Utilities
- Forced Air Heating and Cooling System
- Heating System Uses Gas
- Gas Water Heater
Community Details
- Property has a Home Owners Association
- Skyline Ridge Neighborhood Association
Listing and Financial Details
- Assessor Parcel Number 01340114
Map
Home Values in the Area
Average Home Value in this Area
Tax History
| Year | Tax Paid | Tax Assessment Tax Assessment Total Assessment is a certain percentage of the fair market value that is determined by local assessors to be the total taxable value of land and additions on the property. | Land | Improvement |
|---|---|---|---|---|
| 2025 | $17,549 | $925,973 | -- | -- |
| 2024 | $16,929 | $899,003 | -- | -- |
| 2023 | $16,929 | $872,819 | $0 | $0 |
| 2022 | $15,911 | $847,398 | $0 | $0 |
| 2021 | $14,345 | $822,717 | $0 | $0 |
| 2020 | $14,299 | $798,755 | $0 | $0 |
| 2019 | $13,682 | $775,491 | $0 | $0 |
| 2018 | $13,018 | $752,904 | $0 | $0 |
| 2017 | $12,244 | $730,975 | $0 | $0 |
| 2016 | $11,774 | $709,684 | $0 | $0 |
| 2015 | $11,284 | $689,014 | $0 | $0 |
| 2014 | $9,752 | $602,369 | $0 | $0 |
Property History
| Date | Event | Price | List to Sale | Price per Sq Ft |
|---|---|---|---|---|
| 08/16/2025 08/16/25 | Price Changed | $1,565,000 | -1.3% | $317 / Sq Ft |
| 10/31/2024 10/31/24 | For Sale | $1,585,000 | -- | $321 / Sq Ft |
Purchase History
| Date | Type | Sale Price | Title Company |
|---|---|---|---|
| Warranty Deed | $494,900 | Fidelity National Title Or | |
| Warranty Deed | $495,000 | Ticor Title | |
| Warranty Deed | $472,000 | Oregon Title Insurance Co |
Mortgage History
| Date | Status | Loan Amount | Loan Type |
|---|---|---|---|
| Previous Owner | $395,000 | Seller Take Back |
Source: Regional Multiple Listing Service (RMLS)
MLS Number: 24408387
APN: 01340114
- 1321 Troon Dr
- 1397 Skye Pkwy
- 1384 Celtic Ct
- 2167 Marylwood Ct
- 2090 Valley View Dr
- 1354 Skye Pkwy
- 1777 Skyland Dr
- 17911 Hillside Dr
- 2041 Marylhurst Dr
- 19640 Kapteyns St
- 2455 College Hill Place
- 655 Rosemont Rd
- 17833 Marylcreek Dr
- 19661 Sun Cir
- 18300 S Whitten Ln
- 17900 Crestline Dr
- 19655 Sun Cir
- 17514 Brookhurst Dr
- 17623 Brookhurst Dr
- 17634 Brookhurst Dr
- 4001 Robin Place
- 1691 Parrish St Unit Your home away from home
- 1805 SE Anspach St
- 22100 Horizon Dr
- 130 A Ave
- 18348 SE River Rd
- 3710 SE Concord Rd
- 4532-4540 SE Roethe Rd
- 4616 SE Roethe Rd
- 400 Springtree Ln
- 1700 Blankenship Rd Unit 1700 Blankenship Road
- 3900 Canal Rd Unit B
- 2021 Virginia Ln
- 14267 Uplands Dr
- 13455 SE Oatfield Rd
- 847 Risley Ave
- 19725 River Rd
- 470-470 W Gloucester St Unit 420
- 470-470 W Gloucester St Unit 430
- 470-470 W Gloucester St Unit 440
