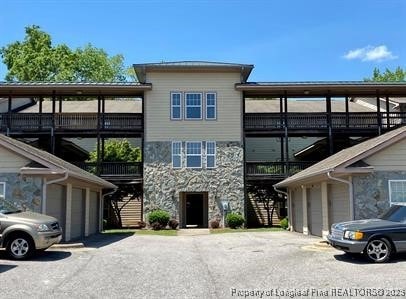1611 Bluffside #207 Dr Fayetteville, NC 28312
Highlights
- Water Views
- Secondary Bathroom Jetted Tub
- Community Pool
- Wood Flooring
- Granite Countertops
- Breakfast Area or Nook
About This Home
Lovely 3 Bedroom 2.5 2nd floor condo located inside RIVER BLUFF in Fayetteville. This great condo has 3 large bedrooms, 2 full bathrooms and a half bathroom. Laundry room with lots of storage, a Formal dining area with hardwood floors, Large living room with carpet and Eat in kitchen. The kitchen has granite countertops, a bar and stainless steel appliances. The master suite has a large walk in closet, corner tile shower and tub double sinks. Large Rear porch with views of the Cape Fear River. Elevator, Dumpster, Single Car Garage and 1 additional parking spot. RIVER BLUFF is a beautiful HOA community with a Pool, Sand Volley ball, and Tennis courts. PM-Sharon No cats 1 small pet upon prior approval and a non refundable pet fee. Applicants MUST schedule viewing BEFORE Applying online
Condo Details
Home Type
- Condominium
Est. Annual Taxes
- $2,412
Year Built
- Built in 2007
Parking
- 1 Car Garage
Interior Spaces
- 1,939 Sq Ft Home
- Ceiling Fan
- Electric Fireplace
- Blinds
- Entrance Foyer
- Formal Dining Room
- Water Views
Kitchen
- Breakfast Area or Nook
- Eat-In Kitchen
- Range
- Microwave
- Dishwasher
- Granite Countertops
- Disposal
Flooring
- Wood
- Carpet
- Tile
Bedrooms and Bathrooms
- 3 Bedrooms
- Walk-In Closet
- Double Vanity
- Secondary Bathroom Jetted Tub
- Bathtub
- Separate Shower
Laundry
- Laundry on main level
- Washer and Dryer Hookup
Home Security
Schools
- Mac Williams Middle School
- Cape Fear Senior High School
Utilities
- Central Air
- Heat Pump System
Additional Features
- Balcony
- Property is in good condition
Listing and Financial Details
- Security Deposit $1,795
- Property Available on 1/7/25
Community Details
Overview
- Property has a Home Owners Association
- Riverbluff Condos Subdivision
Recreation
- Community Pool
Security
- Fire Sprinkler System
Map
Source: Longleaf Pine REALTORS®
MLS Number: 737087
APN: 0447-35-7256-207
- 1611 Bluffside Dr
- 1611 Bluffside Dr Unit 101
- 1611 Bluffside Dr Unit 205
- 1611 Bluffside #105 Dr
- 409 River Landing Dr
- 1811 Bluffside Dr
- 1826 Bluffside Dr
- 316 Dunn Rd
- 1013 Person St
- 480 N Plymouth St
- 422 Adam St
- 333 Hawley Ln
- 414 Adam St
- 0 Neal St
- 319 Ann St
- 505 and 506 Mcdaniel St
- 519 Scarborough St Unit A & B
- 343 Cedar Creek Rd
- 1611 Bluffside Dr Unit 208
- 223 Person St
- 406 Warren St
- 127 Person St
- 714 North St
- 713 North St Unit E
- 118 Hay St
- 824 E Orange St
- 450 Hay St
- 429 Gillespie St
- 304 Kingdom Estate Dr
- 220 Hugh Shelton #201 Loop
- 234 Hugh Shelton Loop
- 238 Hugh Shelton Loop
- 650 Pershing St Unit F
- 1306 Ramsey St
- 770 W Rowan St
- 742 Victorian Place
- 1618 Gibson St
- 1467 Bridger St


