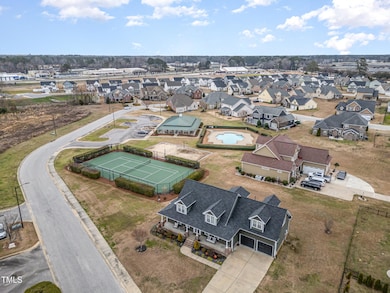1611 Bluffside Dr Unit 205 Fayetteville, NC 28312
Estimated payment $1,608/month
Highlights
- River View
- Transitional Architecture
- High Ceiling
- Clubhouse
- End Unit
- Stone Countertops
About This Home
Move in ready condo with gorgeous riverfront views from your balcony. This condo features 3 bedrooms and 2 bathrooms, A large master bedroom with ensuite and walk in closet plus a formal dining room, separate laundry room and open concept living and kitchen space. Kitchen with area for barstool seating, stainless steel appliances that stay with the home and granite counter tops open to your Livingroom with fireplace and direct access onto your large balcony where you feel like you're living in nature. Over looking the river with all the trees around you. Don't forget the amenity filled community with pool, tennis and much more. Be in the home before the holidays!
Property Details
Home Type
- Condominium
Est. Annual Taxes
- $1,829
Year Built
- Built in 2007
Lot Details
- River Front
- End Unit
- 1 Common Wall
- Private Entrance
HOA Fees
- $260 Monthly HOA Fees
Parking
- 1 Car Garage
- Additional Parking
- 2 Open Parking Spaces
- Parking Lot
- Off-Street Parking
Home Design
- Transitional Architecture
- Traditional Architecture
- Brick or Stone Mason
- Brick Foundation
- Architectural Shingle Roof
- Vinyl Siding
- Concrete Perimeter Foundation
- Lead Paint Disclosure
- Stone
Interior Spaces
- 1,571 Sq Ft Home
- 1-Story Property
- Crown Molding
- Tray Ceiling
- Smooth Ceilings
- High Ceiling
- Ceiling Fan
- Electric Fireplace
- Entrance Foyer
- Living Room with Fireplace
- Dining Room
- River Views
Kitchen
- Free-Standing Electric Range
- Microwave
- Dishwasher
- Stainless Steel Appliances
- Stone Countertops
Flooring
- Carpet
- Laminate
- Ceramic Tile
Bedrooms and Bathrooms
- 3 Bedrooms
- Walk-In Closet
- 2 Full Bathrooms
- Primary bathroom on main floor
- Bathtub with Shower
Laundry
- Laundry Room
- Washer and Dryer
Outdoor Features
- Balcony
- Covered Patio or Porch
Schools
- Cumberland County Schools Elementary And Middle School
- Cape Fear High School
Utilities
- Forced Air Heating and Cooling System
Listing and Financial Details
- Assessor Parcel Number 0447357256205
Community Details
Overview
- Association fees include ground maintenance, maintenance structure, trash
- Riverbluff Subdivision
- Maintained Community
- Community Parking
Amenities
- Clubhouse
- Elevator
Recreation
- Tennis Courts
- Community Pool
Map
Home Values in the Area
Average Home Value in this Area
Tax History
| Year | Tax Paid | Tax Assessment Tax Assessment Total Assessment is a certain percentage of the fair market value that is determined by local assessors to be the total taxable value of land and additions on the property. | Land | Improvement |
|---|---|---|---|---|
| 2019 | $1,829 | $135,300 | $30,000 | $105,300 |
| 2018 | -- | $135,300 | $30,000 | $105,300 |
| 2017 | -- | $135,300 | $30,000 | $105,300 |
| 2016 | -- | $155,100 | $30,000 | $125,100 |
| 2015 | -- | $155,100 | $30,000 | $125,100 |
| 2014 | -- | $155,100 | $30,000 | $125,100 |
Property History
| Date | Event | Price | List to Sale | Price per Sq Ft | Prior Sale |
|---|---|---|---|---|---|
| 10/24/2025 10/24/25 | Pending | -- | -- | -- | |
| 10/13/2025 10/13/25 | Price Changed | $215,000 | -1.8% | $137 / Sq Ft | |
| 05/05/2025 05/05/25 | Price Changed | $219,000 | -2.7% | $139 / Sq Ft | |
| 03/13/2025 03/13/25 | For Sale | $225,000 | +32.4% | $143 / Sq Ft | |
| 06/29/2021 06/29/21 | Sold | $170,000 | -1.7% | $112 / Sq Ft | View Prior Sale |
| 06/16/2021 06/16/21 | Pending | -- | -- | -- | |
| 06/05/2021 06/05/21 | For Sale | $172,900 | +23.5% | $114 / Sq Ft | |
| 02/21/2019 02/21/19 | Sold | $140,000 | 0.0% | $96 / Sq Ft | View Prior Sale |
| 01/08/2019 01/08/19 | Pending | -- | -- | -- | |
| 08/15/2018 08/15/18 | For Sale | $140,000 | -- | $96 / Sq Ft |
Purchase History
| Date | Type | Sale Price | Title Company |
|---|---|---|---|
| Warranty Deed | $170,000 | Tiago National Title | |
| Warranty Deed | $140,000 | Charter Title | |
| Warranty Deed | $156,000 | -- |
Mortgage History
| Date | Status | Loan Amount | Loan Type |
|---|---|---|---|
| Previous Owner | $126,000 | New Conventional | |
| Previous Owner | $155,250 | New Conventional |
Source: Doorify MLS
MLS Number: 10081859
APN: 0447-35-6288-205







